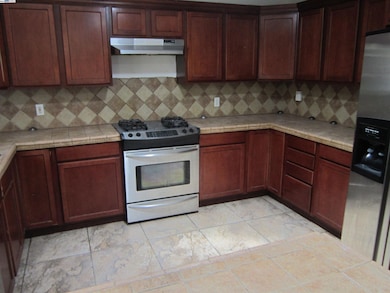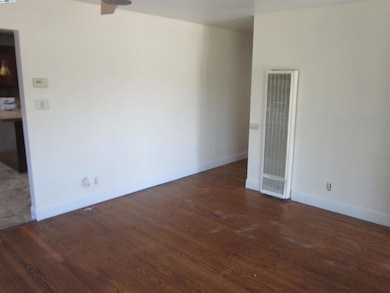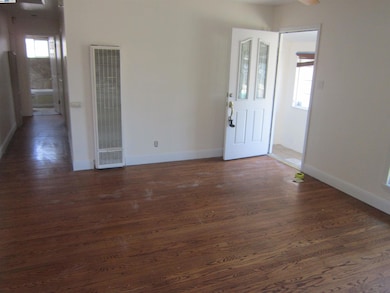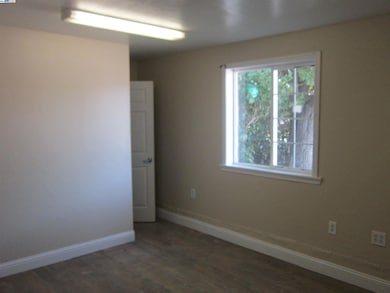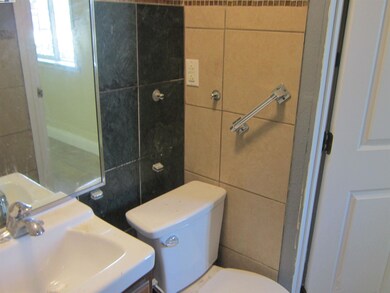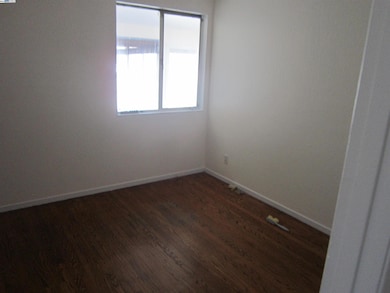2275 Bennington Ln Hayward, CA 94545
Mount Eden Neighborhood
3
Beds
2.5
Baths
1,107
Sq Ft
5,040
Sq Ft Lot
Highlights
- Wood Flooring
- Cul-De-Sac
- Wall Furnace
- No HOA
- Cooling Available
- 1-Story Property
About This Home
This home is very close to Chabot College. It has 3 -4 bedrooms, 2.5 bathrooms, a new roof with sun tunnels, hardwood floors, an updated kitchen with granite countertops and a gas stove, and a covered patio. The garage is presently converted to a 4th bedroom and a half bath. We have our own application with no charge to apply Apply with RentSpree
Home Details
Home Type
- Single Family
Est. Annual Taxes
- $4,738
Year Built
- Built in 1957
Lot Details
- 5,040 Sq Ft Lot
- Cul-De-Sac
Parking
- 2 Car Garage
- Off-Street Parking
Home Design
- Composition Shingle Roof
- Stucco
Interior Spaces
- 1-Story Property
- Living Room with Fireplace
- Gas Range
Flooring
- Wood
- Tile
Bedrooms and Bathrooms
- 3 Bedrooms
Laundry
- Laundry in Garage
- Washer and Dryer Hookup
Utilities
- Cooling Available
- Wall Furnace
Community Details
- No Home Owners Association
- Eden Gardens Subdivision
Listing and Financial Details
- Assessor Parcel Number 4412930
Map
Source: Bay East Association of REALTORS®
MLS Number: 41105003
APN: 441-0029-030-00
Nearby Homes
- 26280 Adrian Ave
- 26294 Dodge Ave
- 2647 Hawthorne Ave
- 26088 Kay Ave Unit 110
- 26147 Stryker St
- 25930 Kay Ave Unit 308
- 2758 Sleepy Hollow Ave
- 25322 Ironwood Ct
- 25850 Kay Ave Unit 334
- 1280 Stanhope Ln Unit 343
- 25531 Scripps St
- 1234 Stanhope Ln Unit 263
- 1475 Fry Ln
- 25090 Copa Del Oro Dr Unit 202
- 25936 Peterman Ave
- 2658 Oliver Dr
- 24708 Sagebrush Ct
- 2630 Oliver Dr
- 25024 Eden Ave
- 24934 Papaya St
- 2318 Tahiti St
- 25850 Kay Ave Unit 328
- 25800 Industrial Blvd
- 24771 Manzanita Dr
- 1585 West St
- 24900 Santa Clara St
- 26603 Gading Rd
- 1021 Evans Ct
- 27727 Orlando Ave
- 25355 Cypress Ave
- 25401 Cypress Ave
- 24661-24667 Amador St
- 25888 Gading Rd Unit 10
- 50 Austin Ave
- 441 Puerto Place
- 24650 Amador St
- 90 Lund Ave
- 133 Orchard Park Place
- 145 Lund Ave
- 44 Harder Rd

