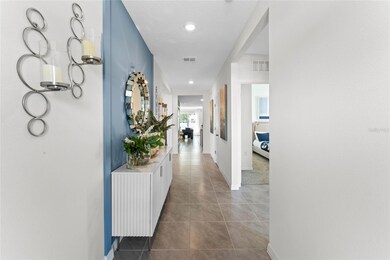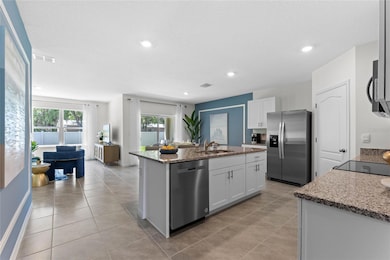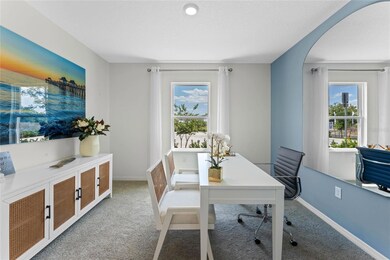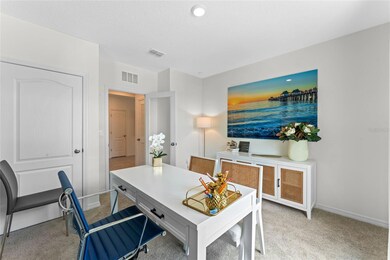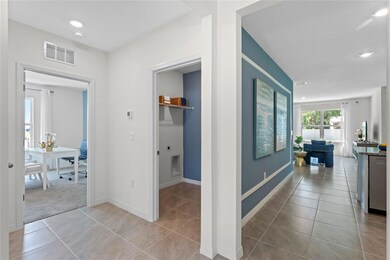2275 Lake Preserve Cir New Smyrna Beach, FL 32168
Estimated payment $2,456/month
Highlights
- Under Construction
- Stone Countertops
- Walk-In Pantry
- Open Floorplan
- Community Pool
- Family Room Off Kitchen
About This Home
Under Construction. The popular one-story Cali floorplan offers 4-bedrooms, 2-bathrooms, a 2-car garage with 1,882 sq ft of living space. The open layout connects the living room, dining area, and kitchen, ideal for entertaining. The kitchen boasts granite countertops, stainless-steel appliances, a walk in pantry and a spacious island. The four spacious bedrooms gives flexibility for various lifestyles. The primary suite located in the rear of the home features a private ensuite bathroom with dual sinks, a separate shower, and a walk-in closet. The remaining three bedrooms share one well-appointed bathroom, making morning routines a breeze. Laundry room is convenient to all bedrooms. This all concrete block construction home also includes smart home technology for control via smart devices. *Photos are of similar model but not that of exact house. Pictures, photographs, colors, features, and sizes are for illustration purposes only and will vary from the homes as built. Home and community information including pricing, included features, terms, availability and amenities are subject to change and prior sale at any time without notice or obligation. Please note that no representations or warranties are made regarding school districts or school assignments; you should conduct your own investigation regarding current and future schools and school boundaries.*
Listing Agent
DR HORTON REALTY OF CENTRAL FLORIDA LLC Brokerage Phone: 407-250-7299 License #3357062 Listed on: 10/29/2025

Home Details
Home Type
- Single Family
Year Built
- Built in 2025 | Under Construction
Lot Details
- 6,009 Sq Ft Lot
- Northwest Facing Home
- Metered Sprinkler System
HOA Fees
- $68 Monthly HOA Fees
Parking
- 2 Car Attached Garage
Home Design
- Home is estimated to be completed on 12/31/25
- Slab Foundation
- Shingle Roof
- Block Exterior
- Stucco
Interior Spaces
- 1,828 Sq Ft Home
- Open Floorplan
- Sliding Doors
- Family Room Off Kitchen
- Combination Dining and Living Room
- Laundry Room
Kitchen
- Eat-In Kitchen
- Walk-In Pantry
- Range
- Dishwasher
- Stone Countertops
- Disposal
Flooring
- Carpet
- Ceramic Tile
Bedrooms and Bathrooms
- 4 Bedrooms
- Split Bedroom Floorplan
- Walk-In Closet
- 2 Full Bathrooms
Utilities
- Central Heating and Cooling System
- Thermostat
- Underground Utilities
- Cable TV Available
Listing and Financial Details
- Home warranty included in the sale of the property
- Visit Down Payment Resource Website
- Tax Lot 298
- Assessor Parcel Number 30-18-31-02-00-2980
Community Details
Overview
- Access Residential Management Emily Association
- Built by D.R. Horton
- Oak Leaf Preserve Subdivision, Cali Floorplan
- The community has rules related to deed restrictions
Recreation
- Community Pool
Map
Home Values in the Area
Average Home Value in this Area
Tax History
| Year | Tax Paid | Tax Assessment Tax Assessment Total Assessment is a certain percentage of the fair market value that is determined by local assessors to be the total taxable value of land and additions on the property. | Land | Improvement |
|---|---|---|---|---|
| 2025 | -- | $3,649 | $3,649 | -- |
| 2024 | -- | $3,649 | $3,649 | -- |
| 2023 | -- | $3,649 | $3,649 | -- |
Property History
| Date | Event | Price | List to Sale | Price per Sq Ft |
|---|---|---|---|---|
| 10/29/2025 10/29/25 | For Sale | $382,990 | -- | $210 / Sq Ft |
Source: Stellar MLS
MLS Number: O6356411
APN: 7453-02-00-2980
- 2274 Lake Preserve Cir
- 2272 Lake Preserve Cir
- 2276 Lake Preserve Cir
- 2268 Lake Preserve Cir
- 2280 Lake Preserve Cir
- 2273 Lake Preserve Cir
- 2271 Lake Preserve Cir
- 2266 Lake Preserve Cir
- 2277 Lake Preserve Cir
- 2282 Lake Preserve Cir
- 2279 Lake Preserve Cir
- 2221 Lake Preserve Cir
- 2229 Lake Preserve Cir
- 2213 Lake Preserve Cir
- 2245 Lake Preserve Cir
- 2253 Lake Preserve Cir
- 2201 Lake Preserve Cir
- 2111 Old Mission Rd
- Hayden Plan at Oak Leaf Preserve
- 2238 Lake Preserve Cir
- 1704 Red Rock Rd
- 1001 Wildwood Blvd
- 1431 Victory Palm Dr
- 1515 Pine Tree Dr
- 322 Canal Rd Unit D 26
- 322 Canal Rd Unit G41
- 146 Highland Ave
- 434 Palmetto St
- 436 Palmetto St
- 2725 Silver Canoe Dr
- 1527 Juniper Dr
- 703 S Ridgewood Ave Unit 1
- 1801 Sugartree Cir
- 2712 Golden Trout Ln
- 1819 Juniper Dr
- 2022 Royal Palm Dr
- 124 New Hampshire St
- 367 Castlewood Ln
- 2433 Lydia Way

