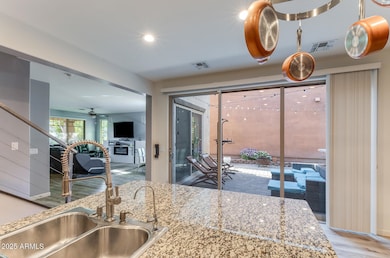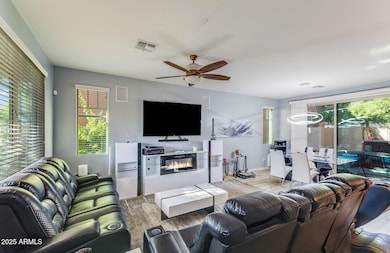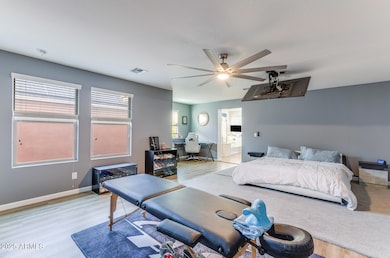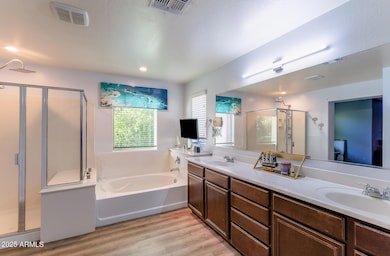
2275 N Heritage St Buckeye, AZ 85396
Verrado NeighborhoodEstimated payment $3,144/month
Highlights
- Golf Course Community
- Wood Flooring
- Double Pane Windows
- Verrado Heritage Elementary School Rated A-
- Heated Community Pool
- 1-minute walk to Astoria Gardens Park
About This Home
Located in the highly desirable Verrado community, this beautifully updated home offers style, comfort, and space. Inside, you'll find upgraded plank flooring and fresh interior paint that enhance the warmth of the open concept layout. The kitchen is a true centerpiece, featuring stainless steel appliances, granite countertops, a walk-in pantry, and a center island perfect for meal prep or casual dining. Entertaining is effortless with two oversized Arcadia doors that open to a paved backyard patio complete with a built-in bar and BBQ area, ideal for weekend gatherings. A full bedroom and bathroom on the main level provide flexible living options for guests or multi-generational living. Upstairs, the versatile loft makes a great second living room, media space, or study area. Two addition spacious bedrooms share a full bathroom and are located just down the hall from a convenient laundry room. The expansive owner's suite includes a separate sitting area, a large walk-in closet, and a luxurious en-suite bathroom with dual vanities, a soaking tub, and a separate shower. Additional highlights include owned solar panels for energy efficiency and cost savings.
Home Details
Home Type
- Single Family
Est. Annual Taxes
- $2,833
Year Built
- Built in 2013
Lot Details
- 3,200 Sq Ft Lot
- Block Wall Fence
HOA Fees
- $138 Monthly HOA Fees
Parking
- 2 Car Garage
- Garage Door Opener
Home Design
- Wood Frame Construction
- Tile Roof
- Stucco
Interior Spaces
- 2,327 Sq Ft Home
- 2-Story Property
- Ceiling Fan
- Double Pane Windows
- ENERGY STAR Qualified Windows with Low Emissivity
- Vinyl Clad Windows
- Solar Screens
Kitchen
- Built-In Microwave
- ENERGY STAR Qualified Appliances
- Kitchen Island
Flooring
- Wood
- Carpet
- Tile
- Vinyl
Bedrooms and Bathrooms
- 4 Bedrooms
- Primary Bathroom is a Full Bathroom
- 3 Bathrooms
- Dual Vanity Sinks in Primary Bathroom
- Bathtub With Separate Shower Stall
Outdoor Features
- Patio
Schools
- Verrado Heritage Elementary School
- Verrado High School
Utilities
- Central Air
- Heating System Uses Natural Gas
- High Speed Internet
Listing and Financial Details
- Tax Lot 540
- Assessor Parcel Number 502-81-780
Community Details
Overview
- Association fees include ground maintenance
- Verrado Comm. Assoc. Association, Phone Number (623) 466-7008
- Built by K HOVANIAN
- Verrado Parcel 3.405 Subdivision
Amenities
- Recreation Room
Recreation
- Golf Course Community
- Community Playground
- Heated Community Pool
- Bike Trail
Map
Home Values in the Area
Average Home Value in this Area
Tax History
| Year | Tax Paid | Tax Assessment Tax Assessment Total Assessment is a certain percentage of the fair market value that is determined by local assessors to be the total taxable value of land and additions on the property. | Land | Improvement |
|---|---|---|---|---|
| 2025 | $2,833 | $22,138 | -- | -- |
| 2024 | $2,706 | $21,083 | -- | -- |
| 2023 | $2,706 | $27,970 | $5,590 | $22,380 |
| 2022 | $2,605 | $23,170 | $4,630 | $18,540 |
| 2021 | $2,749 | $21,320 | $4,260 | $17,060 |
| 2020 | $2,595 | $20,160 | $4,030 | $16,130 |
| 2019 | $2,576 | $18,950 | $3,790 | $15,160 |
| 2018 | $2,424 | $19,850 | $3,970 | $15,880 |
| 2017 | $2,410 | $18,730 | $3,740 | $14,990 |
| 2016 | $2,195 | $18,450 | $3,690 | $14,760 |
| 2015 | $2,131 | $17,650 | $3,530 | $14,120 |
Property History
| Date | Event | Price | Change | Sq Ft Price |
|---|---|---|---|---|
| 05/26/2025 05/26/25 | For Sale | $495,000 | +12.8% | $213 / Sq Ft |
| 12/31/2021 12/31/21 | Sold | $439,000 | +2.1% | $189 / Sq Ft |
| 12/28/2021 12/28/21 | For Sale | $429,900 | 0.0% | $185 / Sq Ft |
| 12/28/2021 12/28/21 | Price Changed | $429,900 | 0.0% | $185 / Sq Ft |
| 11/12/2021 11/12/21 | For Sale | $429,900 | -- | $185 / Sq Ft |
Purchase History
| Date | Type | Sale Price | Title Company |
|---|---|---|---|
| Warranty Deed | $439,000 | Empire Title Agency | |
| Interfamily Deed Transfer | -- | Jetclosing Inc | |
| Special Warranty Deed | $201,080 | New Land Title Agency | |
| Quit Claim Deed | -- | New Land Title Agency | |
| Quit Claim Deed | -- | New Land Title Agency |
Mortgage History
| Date | Status | Loan Amount | Loan Type |
|---|---|---|---|
| Open | $123,480 | New Conventional | |
| Open | $290,000 | New Conventional | |
| Previous Owner | $239,000 | New Conventional | |
| Previous Owner | $234,025 | FHA | |
| Previous Owner | $198,717 | FHA | |
| Previous Owner | $197,395 | FHA |
About the Listing Agent

We were ranked the #1 Agent in Phoenix-Metro by the Phoenix Business Journal based on sales volume (221 Million in 2018). Our team is based on connecting Local Area Experts with home buyers and utilizing Award Winning Marketing Strategies to drive more traffic through our listings in order to maximize sales price for our sellers.
Our team covers the entire Greater Phoenix/Scottsdale Metro Area. Voted the #1 Real Estate Team in Arizona by consumers our REALTORS® are area and market
Jeffrey's Other Listings
Source: Arizona Regional Multiple Listing Service (ARMLS)
MLS Number: 6867260
APN: 502-81-780
- 2305 N Heritage St
- 20733 W Alsap Rd
- 20709 W Delaney Dr
- 2135 N Heritage St
- 2342 N Delaney Dr
- 20812 W Legend Trail
- 2435 N Riley Rd
- 20728 W Legend Trail
- 20646 W Delaney Dr
- 20808 W Granada Rd
- 2540 N Stone Hill Rd
- 20839 W Thomas Rd
- 20838 W Granada Rd
- 20603 W Alsap Rd
- 1834 N 208th Ave
- 20962 W Thomas Rd
- 2087 N Park St
- 20552 W Carlton Manor
- 1635 N 208th Ave
- 2134 N Marketside Ave






