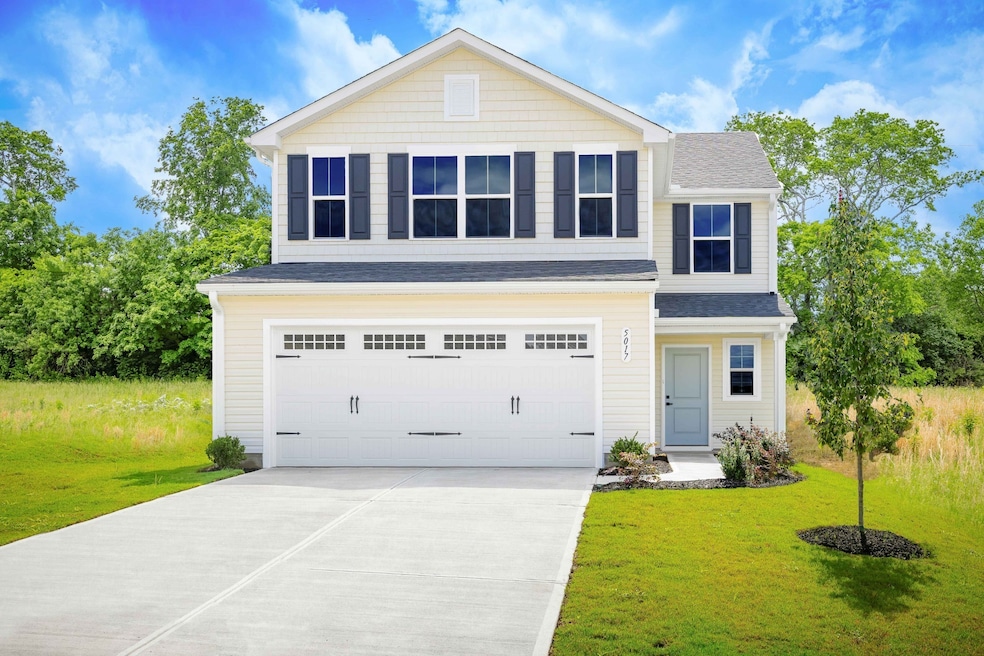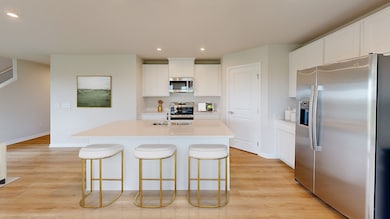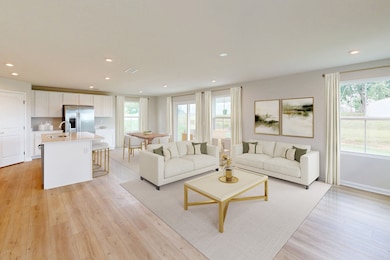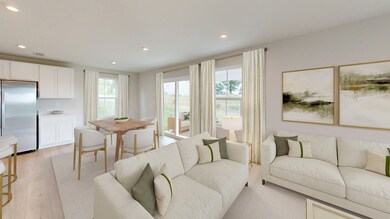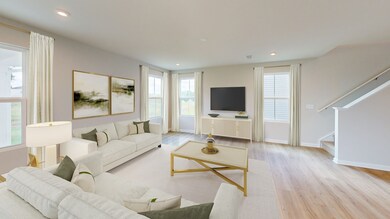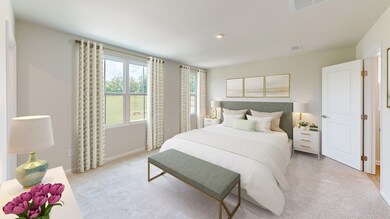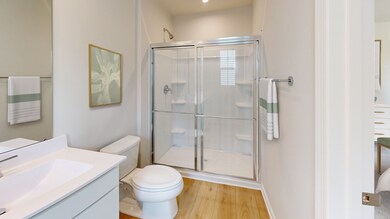2275 Red Fox Ridge Nashville, TN 37115
Heron Walk NeighborhoodEstimated payment $2,472/month
Highlights
- Stainless Steel Appliances
- Double Vanity
- Laundry Room
- 2 Car Attached Garage
- Community Playground
- Central Air
About This Home
Now selling our NEW PHASE in our Fox Valley community in Madison!!! This community is located close to your favorite things in East Nashville and Downtown! Just Minutes to Briley Parkway, I-65 and BNA, making it an ideal location to get anywhere you need to go. Just 10 miles from Downtown Nashville, you will be close to everything. The Woodford floorplan features 5 bedrooms, 3 full baths, loft area and a 2-car garage. All appliances comes included with the home (fridge, washer/dryer too). The first floor features light filled living room, dinette, kitchen, bedroom and full bathroom. Upstairs, enjoy a large owner's suite with in-suite bathroom and spacious walk-in closet. Three secondary bedrooms, additional bathroom, Loft and a laundry room to complete the second floor. Choose your own finishes! Estimated March Delivery Date. Call today to find out about our Seller Incentive!!
Listing Agent
Ryan Homes Brokerage Phone: 6156166305 License #380114 Listed on: 11/15/2025
Home Details
Home Type
- Single Family
Est. Annual Taxes
- $3,400
Year Built
- 2026
HOA Fees
- $50 Monthly HOA Fees
Parking
- 2 Car Attached Garage
- Front Facing Garage
Home Design
- Vinyl Siding
Interior Spaces
- 2,277 Sq Ft Home
- Property has 2 Levels
- Carpet
Kitchen
- Microwave
- Dishwasher
- Stainless Steel Appliances
- Disposal
Bedrooms and Bathrooms
- 4 Bedrooms
- 3 Full Bathrooms
- Double Vanity
Laundry
- Laundry Room
- Dryer
- Washer
Schools
- Neely's Bend Elementary School
- Neely's Bend Middle School
- Hunters Lane Comp High School
Utilities
- Central Air
- Heating Available
- Underground Utilities
Listing and Financial Details
- Property Available on 3/15/26
Community Details
Overview
- $350 One-Time Secondary Association Fee
- Fox Valley Subdivision
Recreation
- Community Playground
Map
Home Values in the Area
Average Home Value in this Area
Property History
| Date | Event | Price | List to Sale | Price per Sq Ft |
|---|---|---|---|---|
| 11/15/2025 11/15/25 | For Sale | $404,990 | -- | $178 / Sq Ft |
Source: Realtracs
MLS Number: 3046471
- 1910 Red Fox Ridge
- 3237 Royal Hound Trail
- 3258 Royal Hound Trail
- 1660 Royal Hound Trail
- 1900 Royal Hound Trail
- Woodford Plan at Fox Valley
- Lily Plan at Fox Valley
- Iris Plan at Fox Valley
- Fairview Plan at Fox Valley
- 612 Canton Pass
- 1109 Berwick Trail
- 1042 Jasperson Dr
- 1246 Apache Ln
- 1240 Sioux Terrace
- 936 Santa Maria Cove
- 1301 Neelys Bend Rd Unit 14
- 1301 Neelys Bend Rd Unit 50
- 1301 Neelys Bend Rd Unit 29
- 1434 E Cedar Ln
- 1516 E Cedar Ln
- 1140 Sioux Terrace
- 1176 Sioux Terrace
- 1237 Cheyenne Ct
- 1608 Wynnhaven Ct
- 777 Hospital Dr
- 800 Cheyenne Blvd
- 420 Larkin Springs Rd
- 4208 Longfellow Dr
- 3333 Cain Harbor Dr
- 3336 Cain Harbor Dr
- 241 Warrior Rd
- 419 Kinsey Blvd
- 426 Kinsey Blvd
- 4824 Irving Ln
- 4568 Hawthorn Dr
- 3240 Cain Harbor Dr
- 1768 Merritt St
- 2833 Paddle Wheel Dr
- 900 Juniper Ln
- 109 Farris Ave
