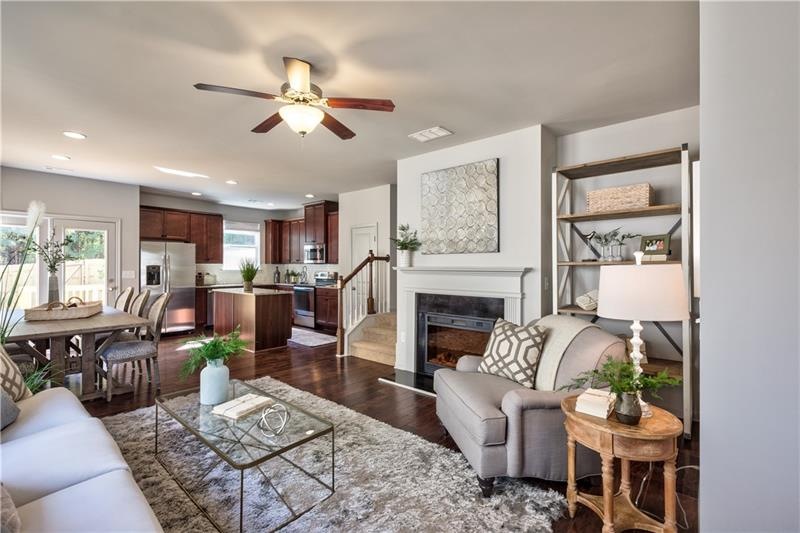
$219,900
- 2 Beds
- 2.5 Baths
- 1,492 Sq Ft
- 2858 Parkway Close
- Lithonia, GA
Exclusive Financing Available! No Down Payment! Up to 3.5% Down Payment Assistance! No Income Limits! Beautiful Brick-Front Townhome with Roommate-Friendly Floor Plan! Welcome home to this charming 2-bedroom, 2.5-bath brick-front townhome nestled in a peaceful, well-maintained community. Step inside to a bright, open-concept layout that offers the perfect blend of comfort and convenience. The
Devita Maxwell Real Broker
