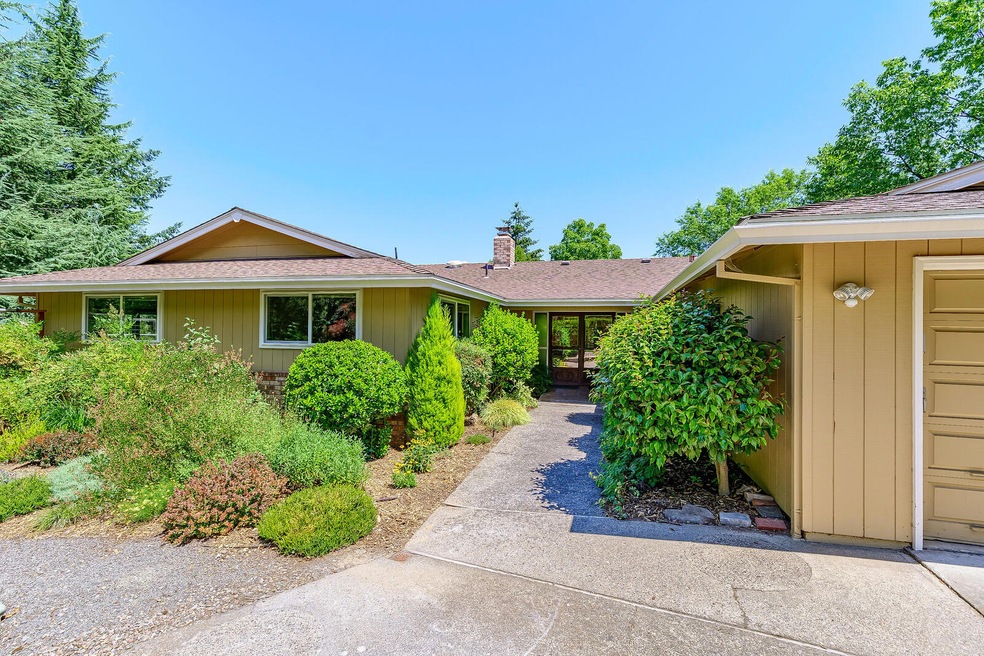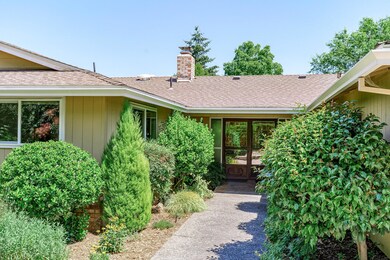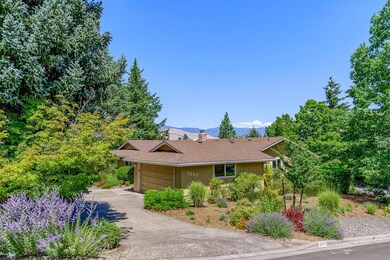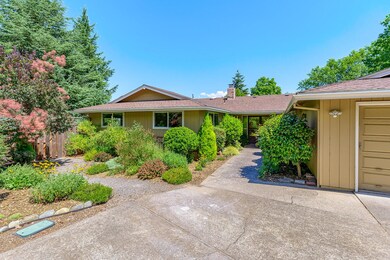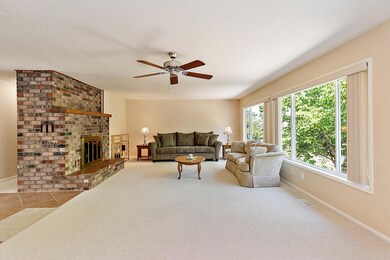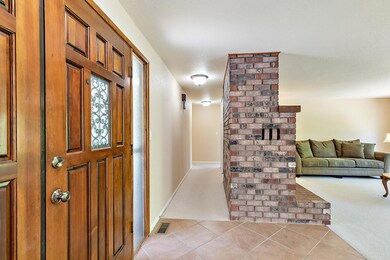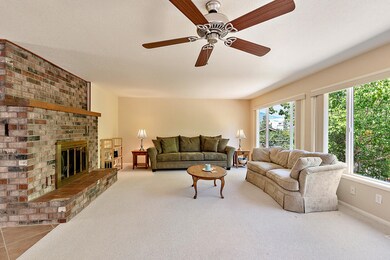
2275 Sam Evans Place Unit 3 Ashland, OR 97520
Mountain Ranch NeighborhoodHighlights
- Mountain View
- Deck
- Ranch Style House
- Ashland Middle School Rated A-
- Vaulted Ceiling
- 1-minute walk to Oredson Todd Woods
About This Home
As of September 2020Highly desirable single level home with amazing panoramic views on a cul-de-sac adjacent to a trailhead for the 300 acre Oredson-Todd Trail system. This stunning home sits above the surrounding area on a large .27 acre professionally landscaped lot with TID irrigation. All the windows from the owner's suite, to the living room, to the kitchen have wonderful mountain views! The large living room has a wood burning fireplace and seamlessly opens to the oversize deck
which is perfectly framed by a thoughtfully placed hedge providing tranquility and privacy. The owner's suite has a large walkthrough closet connecting to the ensuite bath with a double vanity. This home is light filled due to the extensive amount of glass and the quiet location is perfect for relaxing, cooking, gardening or just reading a book. Come tour this beautifully maintained move-in ready home before it's sold!
Last Agent to Sell the Property
Gateway Real Estate License #201211097 Listed on: 08/06/2020
Home Details
Home Type
- Single Family
Est. Annual Taxes
- $4,995
Year Built
- Built in 1977
Lot Details
- 0.27 Acre Lot
- Landscaped
- Property is zoned R-1-7 5, R-1-7 5
HOA Fees
- $32 Monthly HOA Fees
Parking
- 2 Car Attached Garage
Property Views
- Mountain
- Territorial
- Valley
- Neighborhood
Home Design
- Ranch Style House
- Frame Construction
- Composition Roof
- Concrete Perimeter Foundation
Interior Spaces
- 1,805 Sq Ft Home
- Vaulted Ceiling
- Double Pane Windows
- Vinyl Clad Windows
- Living Room with Fireplace
Kitchen
- Oven
- Range with Range Hood
- Dishwasher
- Laminate Countertops
- Disposal
Flooring
- Carpet
- Tile
Bedrooms and Bathrooms
- 3 Bedrooms
- Linen Closet
- Walk-In Closet
- 2 Full Bathrooms
- Double Vanity
Laundry
- Laundry Room
- Dryer
- Washer
Home Security
- Carbon Monoxide Detectors
- Fire and Smoke Detector
Accessible Home Design
- Accessible Bedroom
- Accessible Kitchen
- Accessible Hallway
- Accessible Closets
- Accessible Doors
- Accessible Approach with Ramp
- Accessible Entrance
Outdoor Features
- Deck
- Patio
Schools
- Bellview Elementary School
- Ashland Middle School
- Ashland High School
Utilities
- Forced Air Heating and Cooling System
- Heating System Uses Natural Gas
Listing and Financial Details
- Exclusions: Seller's personal property
- No Short Term Rentals Allowed
- Tax Lot 526
- Assessor Parcel Number 1-0567241
Community Details
Overview
- Mountain Ranch Subdivision Unit No 1
- The community has rules related to covenants
Recreation
- Trails
Ownership History
Purchase Details
Home Financials for this Owner
Home Financials are based on the most recent Mortgage that was taken out on this home.Purchase Details
Home Financials for this Owner
Home Financials are based on the most recent Mortgage that was taken out on this home.Purchase Details
Purchase Details
Home Financials for this Owner
Home Financials are based on the most recent Mortgage that was taken out on this home.Purchase Details
Home Financials for this Owner
Home Financials are based on the most recent Mortgage that was taken out on this home.Similar Homes in Ashland, OR
Home Values in the Area
Average Home Value in this Area
Purchase History
| Date | Type | Sale Price | Title Company |
|---|---|---|---|
| Warranty Deed | $575,412 | First American Title | |
| Warranty Deed | $540,500 | First American | |
| Interfamily Deed Transfer | -- | None Available | |
| Warranty Deed | $445,000 | Ticor Title Company | |
| Warranty Deed | $369,000 | Lawyers Title Insurance Corp |
Mortgage History
| Date | Status | Loan Amount | Loan Type |
|---|---|---|---|
| Open | $460,330 | New Conventional | |
| Previous Owner | $146,938 | New Conventional | |
| Previous Owner | $295,200 | Purchase Money Mortgage |
Property History
| Date | Event | Price | Change | Sq Ft Price |
|---|---|---|---|---|
| 05/30/2025 05/30/25 | Pending | -- | -- | -- |
| 05/05/2025 05/05/25 | For Sale | $647,000 | +12.4% | $358 / Sq Ft |
| 09/22/2020 09/22/20 | Sold | $575,412 | -2.3% | $319 / Sq Ft |
| 08/09/2020 08/09/20 | Pending | -- | -- | -- |
| 08/06/2020 08/06/20 | For Sale | $589,000 | +9.0% | $326 / Sq Ft |
| 04/14/2017 04/14/17 | Sold | $540,500 | +0.3% | $299 / Sq Ft |
| 03/22/2017 03/22/17 | Pending | -- | -- | -- |
| 03/20/2017 03/20/17 | For Sale | $539,000 | +21.1% | $299 / Sq Ft |
| 06/01/2015 06/01/15 | Sold | $445,000 | -0.9% | $247 / Sq Ft |
| 05/06/2015 05/06/15 | Pending | -- | -- | -- |
| 05/06/2015 05/06/15 | For Sale | $449,000 | -- | $249 / Sq Ft |
Tax History Compared to Growth
Tax History
| Year | Tax Paid | Tax Assessment Tax Assessment Total Assessment is a certain percentage of the fair market value that is determined by local assessors to be the total taxable value of land and additions on the property. | Land | Improvement |
|---|---|---|---|---|
| 2024 | $5,773 | $361,490 | $191,300 | $170,190 |
| 2023 | $5,585 | $350,970 | $185,740 | $165,230 |
| 2022 | $5,406 | $350,970 | $185,740 | $165,230 |
| 2021 | $5,222 | $340,750 | $180,330 | $160,420 |
| 2020 | $5,075 | $330,830 | $175,080 | $155,750 |
| 2019 | $4,995 | $311,850 | $165,040 | $146,810 |
| 2018 | $4,718 | $302,770 | $160,240 | $142,530 |
| 2017 | $4,684 | $302,770 | $160,240 | $142,530 |
| 2016 | $4,562 | $285,400 | $151,050 | $134,350 |
| 2015 | $4,386 | $285,400 | $151,050 | $134,350 |
| 2014 | $4,243 | $269,020 | $142,370 | $126,650 |
Agents Affiliated with this Home
-
Dan Shepherd
D
Seller's Agent in 2025
Dan Shepherd
All Aspects Realty, LLC
(541) 941-3533
1 in this area
23 Total Sales
-
Eric Gotfrid

Seller Co-Listing Agent in 2025
Eric Gotfrid
All Aspects Realty, LLC
(541) 499-8569
8 Total Sales
-
John Steinbergs

Seller's Agent in 2020
John Steinbergs
Gateway Real Estate
(541) 941-8559
1 in this area
114 Total Sales
-
Jesse Donovan

Buyer's Agent in 2020
Jesse Donovan
Ashland Homes Real Estate Inc.
(541) 631-8044
9 in this area
65 Total Sales
-
Marika Donovan
M
Buyer Co-Listing Agent in 2020
Marika Donovan
Ashland Homes Real Estate Inc.
(541) 631-8777
6 in this area
40 Total Sales
-
DeAnna Sickler & Dyan Lane

Seller's Agent in 2015
DeAnna Sickler & Dyan Lane
John L. Scott Ashland
(541) 414-4663
7 in this area
405 Total Sales
Map
Source: Oregon Datashare
MLS Number: 220106557
APN: 10567241
- 2208 Lupine Dr
- 1495 Tolman Creek Rd
- 933 Bellview Ave Unit 2
- 933 Bellview Ave Unit 1
- 1154 Tolman Creek Rd
- 1924 Mohawk St
- 1840 Crestview Dr
- 1820 Crestview Dr
- 913 Bellview Ave
- 915 Bellview Ave Unit 1
- 1768 Crestview Dr
- 2570 Siskiyou Blvd
- 1120 Beswick Way
- 2249 Siskiyou Blvd
- 894 Blackberry Ln
- 2299 Siskiyou Blvd Unit 13
- 991 Terra Ave
- 2023 Siskiyou Blvd
- 898 Faith Ave
- 758 Capella Cir
