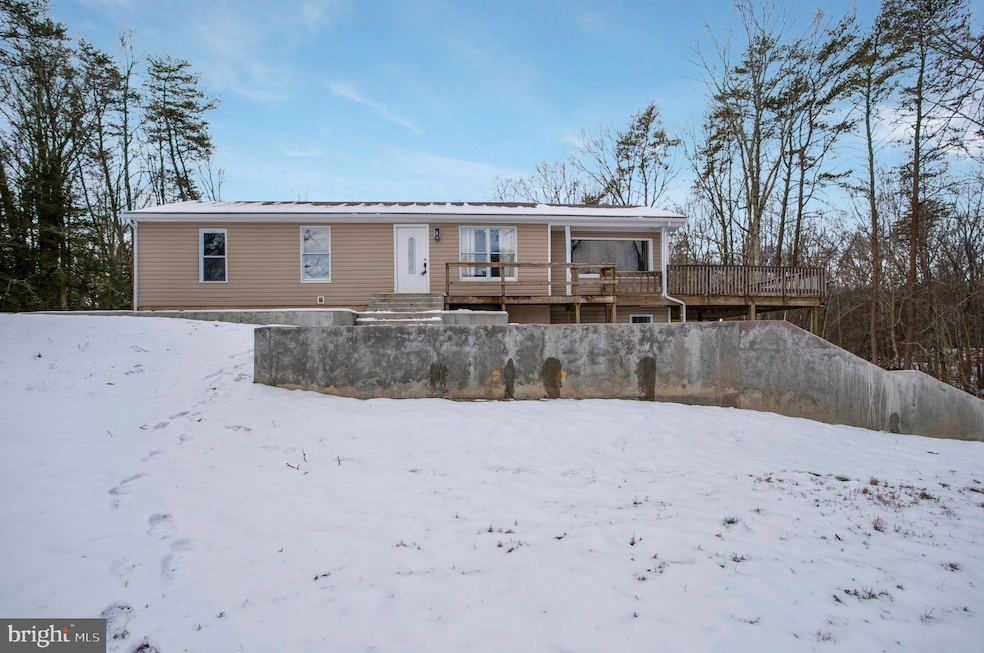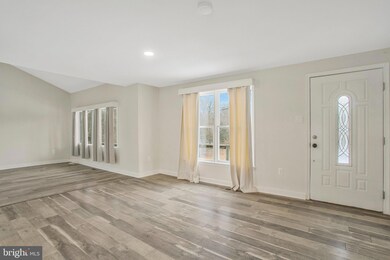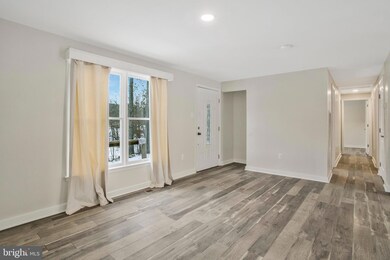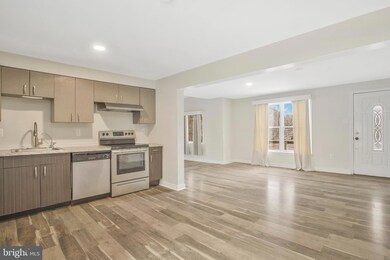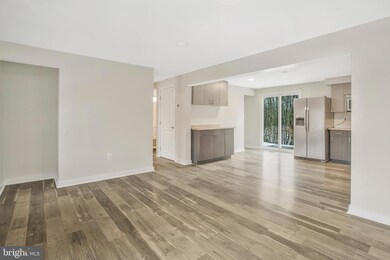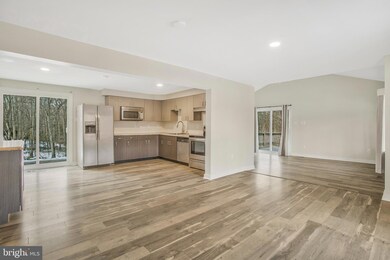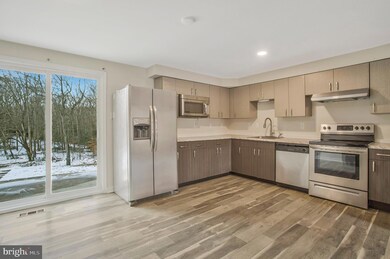
2275 Smith Point Rd Nanjemoy, MD 20662
Nanjemoy NeighborhoodHighlights
- View of Trees or Woods
- Open Floorplan
- Vaulted Ceiling
- 3 Acre Lot
- Deck
- Raised Ranch Architecture
About This Home
As of March 2024Welcome to your new home - this newly updated ranch/rambler sits on 3 acres in Charles County. The open-concept layout seamlessly connects the living areas creating an inviting space perfect for both relaxation and entertaining. The large modern kitchen has everything a cook could want - stainless steel appliances, ample storage, and abundant counter space. You will find easy access to the deck and patio areas to expand leisure activities to the outdoors. The primary bedroom with a private half bath offers a relaxing haven. The secondary bedrooms with plenty of space for sleep, storage, or play. Some of the updates include beautifully updated baths, fresh paint, recessed lighting, and new laminated plank flooring throughout. The washer and dryer hook-up is conveniently located on the main level. The unfinished basement keeps everything handy but out of sight. The beautifully wooded grounds provide privacy and shady comfort. The long driveway offers lots of off-street parking. This is the perfect place to call home.
Last Agent to Sell the Property
Real Broker, LLC License #0225072052 Listed on: 01/25/2024

Home Details
Home Type
- Single Family
Est. Annual Taxes
- $2,762
Year Built
- Built in 1983
Lot Details
- 3 Acre Lot
- Landscaped
- Backs to Trees or Woods
- Property is in very good condition
- Property is zoned AC
Parking
- Off-Street Parking
Home Design
- Raised Ranch Architecture
- Vinyl Siding
Interior Spaces
- Property has 2 Levels
- Open Floorplan
- Vaulted Ceiling
- Ceiling Fan
- Recessed Lighting
- Sliding Doors
- Family Room
- Living Room
- Dining Area
- Den
- Views of Woods
Kitchen
- Stove
- <<builtInMicrowave>>
- Dishwasher
- Stainless Steel Appliances
- Upgraded Countertops
- Disposal
Flooring
- Carpet
- Laminate
Bedrooms and Bathrooms
- 3 Main Level Bedrooms
- En-Suite Primary Bedroom
- <<tubWithShowerToken>>
Laundry
- Laundry Room
- Laundry on main level
- Washer and Dryer Hookup
Unfinished Basement
- Basement Fills Entire Space Under The House
- Side Basement Entry
Outdoor Features
- Deck
- Patio
Utilities
- Forced Air Heating and Cooling System
- Heating System Uses Oil
- Well
- Electric Water Heater
- Septic Tank
Community Details
- No Home Owners Association
Listing and Financial Details
- Assessor Parcel Number 0903020185
Ownership History
Purchase Details
Home Financials for this Owner
Home Financials are based on the most recent Mortgage that was taken out on this home.Purchase Details
Home Financials for this Owner
Home Financials are based on the most recent Mortgage that was taken out on this home.Purchase Details
Purchase Details
Home Financials for this Owner
Home Financials are based on the most recent Mortgage that was taken out on this home.Purchase Details
Home Financials for this Owner
Home Financials are based on the most recent Mortgage that was taken out on this home.Purchase Details
Purchase Details
Purchase Details
Purchase Details
Home Financials for this Owner
Home Financials are based on the most recent Mortgage that was taken out on this home.Similar Homes in Nanjemoy, MD
Home Values in the Area
Average Home Value in this Area
Purchase History
| Date | Type | Sale Price | Title Company |
|---|---|---|---|
| Deed | $350,000 | Realty Title | |
| Special Warranty Deed | $80,000 | Selectitle Llc | |
| Trustee Deed | $120,000 | None Available | |
| Deed | -- | -- | |
| Deed | -- | -- | |
| Deed | $145,000 | -- | |
| Deed | $99,000 | -- | |
| Deed | $127,000 | -- | |
| Deed | $126,900 | -- |
Mortgage History
| Date | Status | Loan Amount | Loan Type |
|---|---|---|---|
| Open | $13,746 | FHA | |
| Open | $343,660 | FHA | |
| Previous Owner | $257,936 | FHA | |
| Previous Owner | $257,936 | FHA | |
| Previous Owner | $222,600 | Stand Alone Second | |
| Previous Owner | $126,636 | No Value Available | |
| Closed | -- | No Value Available |
Property History
| Date | Event | Price | Change | Sq Ft Price |
|---|---|---|---|---|
| 03/27/2024 03/27/24 | Sold | $350,000 | 0.0% | $365 / Sq Ft |
| 02/05/2024 02/05/24 | Pending | -- | -- | -- |
| 01/25/2024 01/25/24 | For Sale | $350,000 | +337.5% | $365 / Sq Ft |
| 12/06/2018 12/06/18 | Sold | $80,000 | -6.2% | $83 / Sq Ft |
| 11/21/2018 11/21/18 | Pending | -- | -- | -- |
| 10/30/2018 10/30/18 | Price Changed | $85,250 | -14.7% | $89 / Sq Ft |
| 10/02/2018 10/02/18 | For Sale | $99,900 | -- | $104 / Sq Ft |
Tax History Compared to Growth
Tax History
| Year | Tax Paid | Tax Assessment Tax Assessment Total Assessment is a certain percentage of the fair market value that is determined by local assessors to be the total taxable value of land and additions on the property. | Land | Improvement |
|---|---|---|---|---|
| 2024 | $3,264 | $218,833 | $0 | $0 |
| 2023 | $2,706 | $189,367 | $0 | $0 |
| 2022 | $2,433 | $159,900 | $91,000 | $68,900 |
| 2021 | $2,411 | $159,900 | $91,000 | $68,900 |
| 2020 | $2,382 | $159,900 | $91,000 | $68,900 |
| 2019 | $2,521 | $166,300 | $91,000 | $75,300 |
| 2018 | $2,190 | $166,300 | $91,000 | $75,300 |
| 2017 | $2,487 | $166,300 | $0 | $0 |
| 2016 | -- | $173,700 | $0 | $0 |
| 2015 | $2,330 | $173,700 | $0 | $0 |
| 2014 | $2,330 | $173,700 | $0 | $0 |
Agents Affiliated with this Home
-
Bryan Felder

Seller's Agent in 2024
Bryan Felder
Real Broker, LLC
(703) 472-6550
2 in this area
257 Total Sales
-
Janice Spearbeck

Seller Co-Listing Agent in 2024
Janice Spearbeck
Compass
(703) 772-3435
2 in this area
102 Total Sales
-
Cecilia Marini

Buyer's Agent in 2024
Cecilia Marini
Smart Realty, LLC
(202) 436-4680
1 in this area
87 Total Sales
-
Robert Gauger

Seller's Agent in 2018
Robert Gauger
EXP Realty, LLC
(240) 286-4447
6 in this area
119 Total Sales
Map
Source: Bright MLS
MLS Number: MDCH2029496
APN: 03-020185
- 2810 Stone Valley Place
- 2815 Stone Valley Place
- 11550 Maryland Point Rd
- 3315 Naomi Place
- 3275 Port Tobacco Rd
- 0 Shore Place
- 0 Riverside Dr Unit MDCH2038170
- 10360 Tayloes Neck Rd
- 1645 Green Manor Dr
- 75 Betts Rd
- 158 Canterbury Dr
- 53 Betts Rd
- 78 Canterbury Dr
- 121 Marlborough Point Rd
- 95 Main St
- 4615 Port Tobacco Rd
- 32 Dobe Point Rd
- 6238 Potomac Ave
- 0 Poseytown Rd Unit MDCH2039212
- 0 Shore Dr
