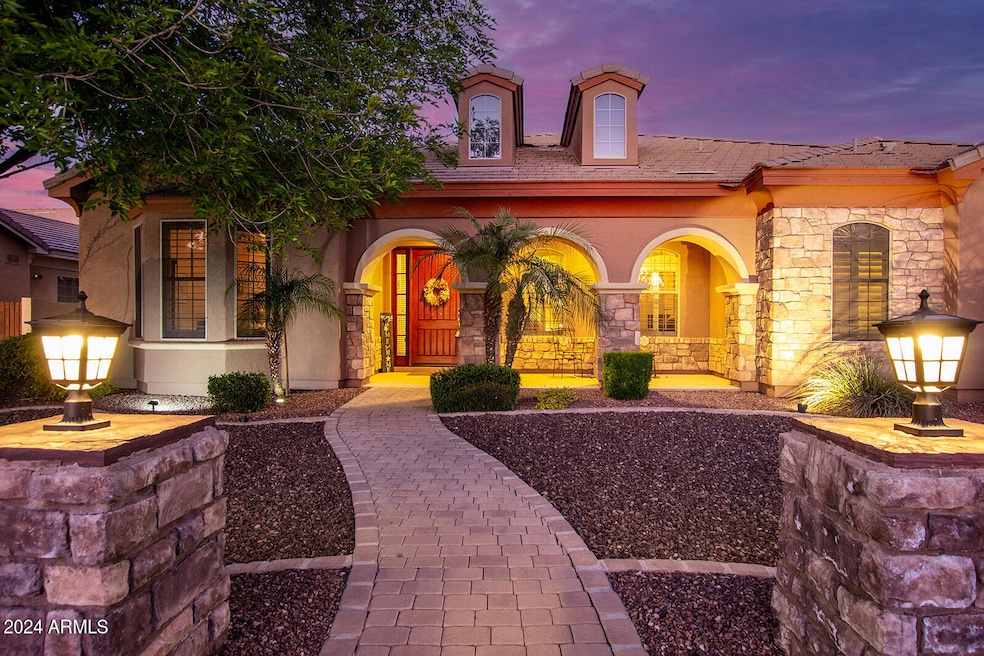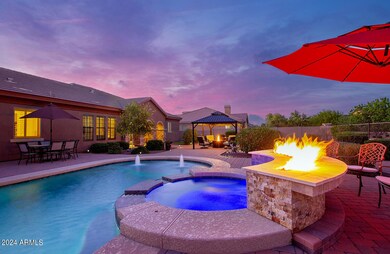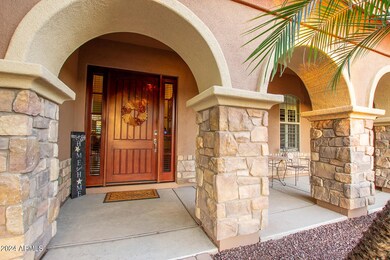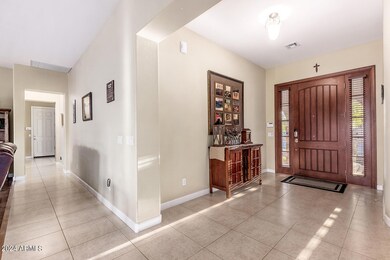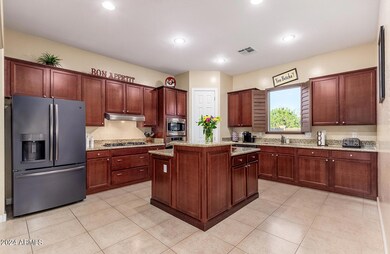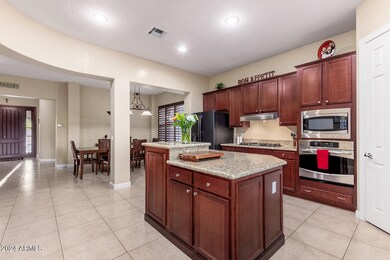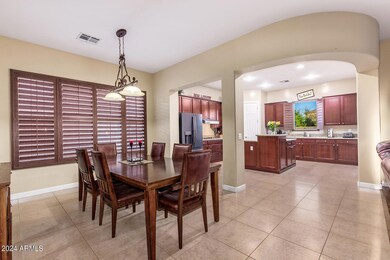
22753 S 202nd St Queen Creek, AZ 85142
Estimated Value: $837,000 - $857,000
Highlights
- Heated Spa
- Mountain View
- Granite Countertops
- Desert Mountain Elementary School Rated A-
- Wood Flooring
- Covered patio or porch
About This Home
As of May 2024Welcome to the highly sought after Montelena community located in the heart of Queen Creek. This beautiful single level home sits on a 14,000 sf lot backing to recessed walking trail for privacy. Upon walking up the paver path to the front door, you'll find a large foyer and open floor plan. The kitchen features a gas cooktop, island, granite counters and a walk-in pantry. The kitchen is opens to the dining and great room. Primary suite is a large retreat with its own sitting area. The ensuite is spacious with a spa like soaking tub, separate shower and large walk-in closet. Plantation Shutters thru out. Outside is a resort style backyard with an over sized gazebo and an amazing pool/ spa, and a fire feature. Minutes from downtown QC, where you can find shopping, dinning and entertainment
Last Agent to Sell the Property
Realty ONE Group License #SA551034000 Listed on: 04/05/2024
Home Details
Home Type
- Single Family
Est. Annual Taxes
- $3,494
Year Built
- Built in 2010
Lot Details
- 0.32 Acre Lot
- Wrought Iron Fence
- Block Wall Fence
- Front and Back Yard Sprinklers
- Sprinklers on Timer
- Grass Covered Lot
HOA Fees
- $81 Monthly HOA Fees
Parking
- 3 Car Garage
- Garage ceiling height seven feet or more
- Side or Rear Entrance to Parking
- Tandem Garage
- Garage Door Opener
Home Design
- Brick Exterior Construction
- Wood Frame Construction
- Tile Roof
- Stucco
Interior Spaces
- 2,845 Sq Ft Home
- 1-Story Property
- Ceiling Fan
- Double Pane Windows
- Solar Screens
- Mountain Views
- Security System Owned
Kitchen
- Eat-In Kitchen
- Breakfast Bar
- Gas Cooktop
- Built-In Microwave
- Kitchen Island
- Granite Countertops
Flooring
- Wood
- Carpet
- Tile
Bedrooms and Bathrooms
- 4 Bedrooms
- Primary Bathroom is a Full Bathroom
- 3 Bathrooms
- Dual Vanity Sinks in Primary Bathroom
- Bathtub With Separate Shower Stall
Accessible Home Design
- No Interior Steps
Pool
- Heated Spa
- Heated Pool
Outdoor Features
- Covered patio or porch
- Outdoor Storage
Schools
- Desert Mountain Elementary School
- Newell Barney Middle School
- Queen Creek High School
Utilities
- Central Air
- Heating System Uses Natural Gas
- High Speed Internet
- Cable TV Available
Listing and Financial Details
- Tax Lot 45
- Assessor Parcel Number 304-67-305
Community Details
Overview
- Association fees include ground maintenance
- City Prop Management Association, Phone Number (602) 437-7777
- Built by Beazer
- Montelena Subdivision
Recreation
- Community Playground
- Bike Trail
Ownership History
Purchase Details
Home Financials for this Owner
Home Financials are based on the most recent Mortgage that was taken out on this home.Purchase Details
Home Financials for this Owner
Home Financials are based on the most recent Mortgage that was taken out on this home.Purchase Details
Home Financials for this Owner
Home Financials are based on the most recent Mortgage that was taken out on this home.Purchase Details
Purchase Details
Home Financials for this Owner
Home Financials are based on the most recent Mortgage that was taken out on this home.Purchase Details
Home Financials for this Owner
Home Financials are based on the most recent Mortgage that was taken out on this home.Similar Homes in the area
Home Values in the Area
Average Home Value in this Area
Purchase History
| Date | Buyer | Sale Price | Title Company |
|---|---|---|---|
| Milkovic Amy | $840,000 | Roc Title Agency | |
| Olson Craig David | -- | None Available | |
| Olson Craig David | -- | Servicelink | |
| Olson Craig David | -- | Security Title Agency Inc | |
| Olson Craig D | -- | Security Title Agency Inc | |
| Olson Craig David | -- | None Available | |
| Olson Craig D | $375,000 | Lawyers Title Of Arizona Inc | |
| Bainter Brian | $274,377 | Lawyers Title Of Arizona Inc | |
| Beazer Homes Sales Inc | -- | Lawyers Title Of Arizona Inc |
Mortgage History
| Date | Status | Borrower | Loan Amount |
|---|---|---|---|
| Open | Milkovic Amy | $165,000 | |
| Previous Owner | Olson Craig David | $230,150 | |
| Previous Owner | Olson Craig D | $344,400 | |
| Previous Owner | Olson Craig D | $352,309 | |
| Previous Owner | Bainter Brian | $48,000 | |
| Previous Owner | Bainter Brian | $55,000 | |
| Previous Owner | Bainter Brian | $219,500 | |
| Previous Owner | Beazer Homes Holdings Corp | $0 |
Property History
| Date | Event | Price | Change | Sq Ft Price |
|---|---|---|---|---|
| 05/21/2024 05/21/24 | Sold | $840,000 | -1.2% | $295 / Sq Ft |
| 04/05/2024 04/05/24 | For Sale | $850,000 | +126.7% | $299 / Sq Ft |
| 03/18/2013 03/18/13 | Sold | $375,000 | 0.0% | $132 / Sq Ft |
| 01/26/2013 01/26/13 | Pending | -- | -- | -- |
| 01/06/2013 01/06/13 | Price Changed | $375,000 | -5.7% | $132 / Sq Ft |
| 12/03/2012 12/03/12 | Price Changed | $397,500 | -3.0% | $140 / Sq Ft |
| 11/02/2012 11/02/12 | For Sale | $409,900 | -- | $144 / Sq Ft |
Tax History Compared to Growth
Tax History
| Year | Tax Paid | Tax Assessment Tax Assessment Total Assessment is a certain percentage of the fair market value that is determined by local assessors to be the total taxable value of land and additions on the property. | Land | Improvement |
|---|---|---|---|---|
| 2025 | $3,410 | $37,345 | -- | -- |
| 2024 | $3,494 | $35,567 | -- | -- |
| 2023 | $3,494 | $58,450 | $11,690 | $46,760 |
| 2022 | $3,382 | $43,920 | $8,780 | $35,140 |
| 2021 | $3,465 | $40,730 | $8,140 | $32,590 |
| 2020 | $3,355 | $38,070 | $7,610 | $30,460 |
| 2019 | $3,294 | $36,250 | $7,250 | $29,000 |
| 2018 | $3,354 | $33,770 | $6,750 | $27,020 |
| 2017 | $3,297 | $31,450 | $6,290 | $25,160 |
| 2016 | $2,915 | $31,330 | $6,260 | $25,070 |
| 2015 | $2,736 | $28,700 | $5,740 | $22,960 |
Agents Affiliated with this Home
-
Sue Henstein

Seller's Agent in 2024
Sue Henstein
Realty One Group
(480) 540-2836
1 in this area
9 Total Sales
-
Kristine Devine

Seller Co-Listing Agent in 2024
Kristine Devine
Realty One Group
(602) 920-7653
1 in this area
56 Total Sales
-
Jason LoGiudice

Buyer's Agent in 2024
Jason LoGiudice
HomeSmart
(602) 230-7600
1 in this area
28 Total Sales
-

Seller's Agent in 2013
Tamilyn Simard
Tamilyn M Simard
-
Pamm Seago-Peterlin

Buyer's Agent in 2013
Pamm Seago-Peterlin
Century 21 Seago
(480) 703-7355
1 in this area
178 Total Sales
Map
Source: Arizona Regional Multiple Listing Service (ARMLS)
MLS Number: 6687308
APN: 304-67-305
- 22709 S 202nd St
- 20366 E Via de Colina
- 20165 E Via Del Palo
- 20338 E Silver Creek Ln
- 20311 E Stonecrest Dr
- 20396 E Via Del Rancho
- 20125 E Via Del Rancho
- 22553 S 204th St
- 20451 E Via de Colina
- 18159 E Colt Dr
- 20139 E Via Del Oro
- 18150 E Colt Dr
- 18145 E Bronco Dr
- 18153 E Bronco Dr
- 18161 E Bronco Dr
- 20426 E Arroyo Verde Dr
- 20439 E Palomino Dr
- 20486 E Vía Del Jardin
- 20490 E Via de Colina
- 20243 E Poco Calle
- 22753 S 202nd St
- 22775 S 202nd St
- 22731 S 202nd St
- 20207 E Sonoqui Blvd
- 20199 E Sonoqui Blvd
- 20198 E Avenida Del Valle
- 22797 S 202nd St
- 20208 E Via de Colina
- 20225 E Sonoqui Blvd
- 20226 E Via de Colina
- 20186 E Avenida Del Valle
- 20206 E Sonoqui Blvd
- 22695 S 202nd St
- 20209 E Via de Colina
- 20243 E Sonoqui Blvd
- 20198 E Sonoqui Blvd
- 20224 E Sonoqui Blvd
- 20244 E Via de Colina
- 20227 E Via de Colina
- 20209 E Avenida Del Valle
