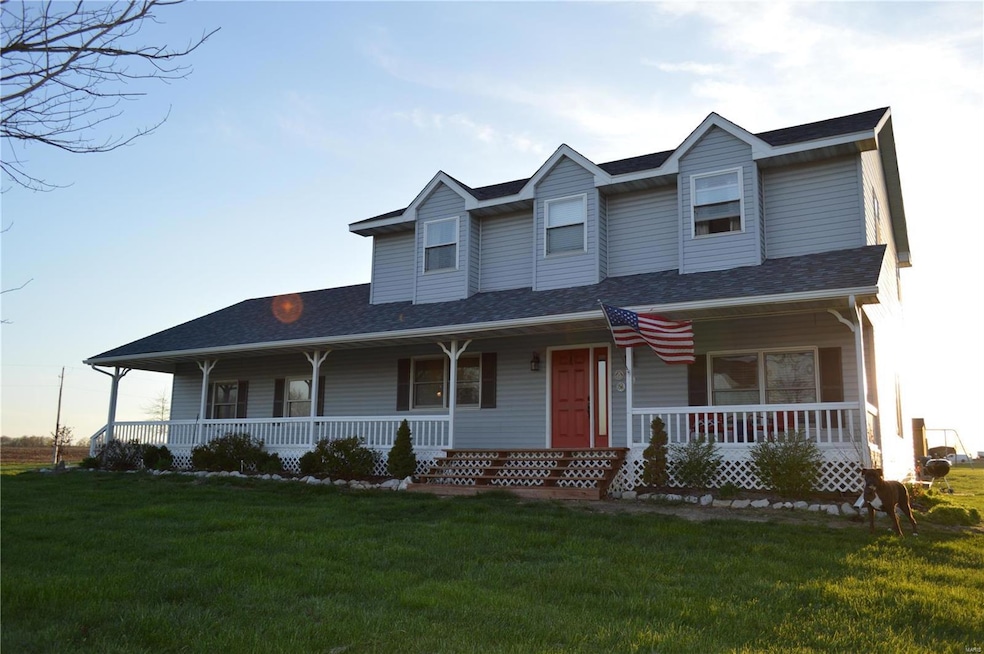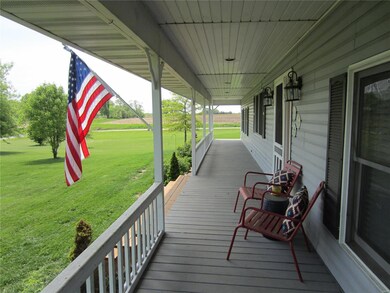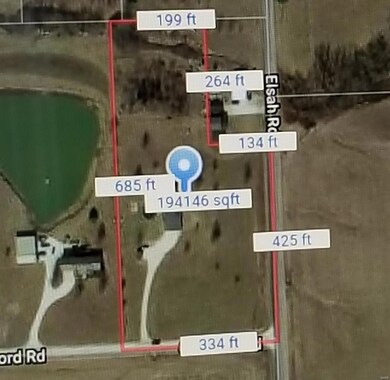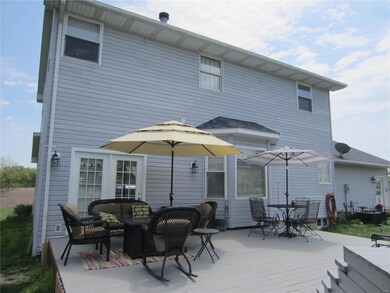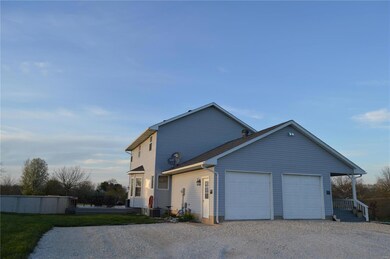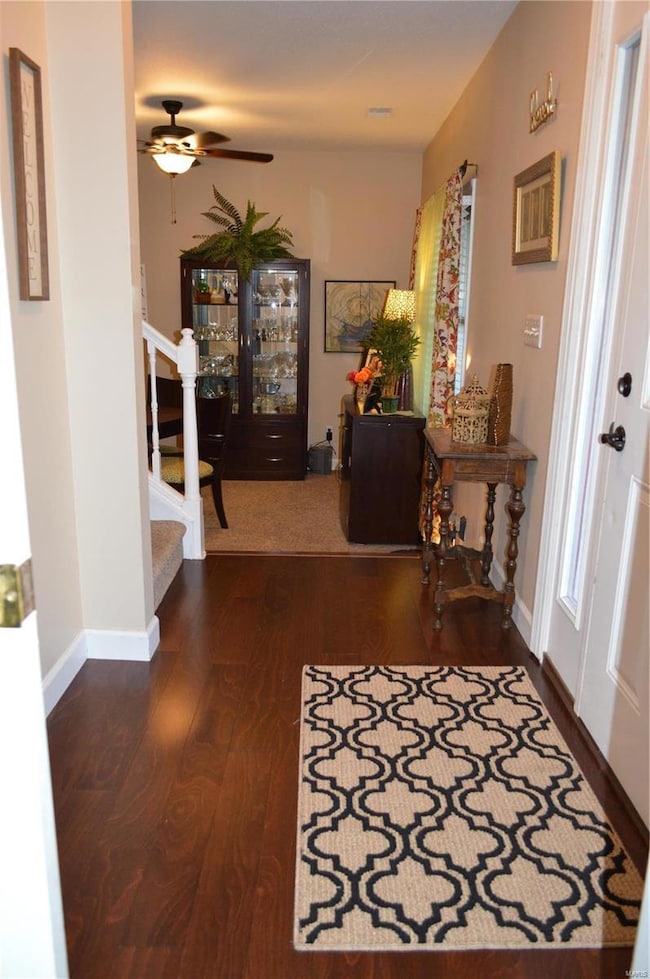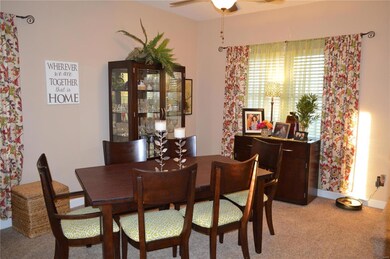
22756 Croxford Rd Grafton, IL 62037
Highlights
- Water Views
- Traditional Architecture
- Corner Lot
- Deck
- Wood Flooring
- Covered patio or porch
About This Home
As of July 20254.5 Acres 4 Bedrooms 2.5 baths and a rough-in bath in basement. Large kitchen loaded w/ cabinets, breakfast bar and double closet pantry. New flooring in kitchen, foyer & main level bedroom. Living room with wood burning fireplace. Lots of natural light. One bedroom on main level and a half bath. Upper level offers large master suite, jetted tub, separate shower a walk in closet and reading nook. Two additional bedrooms, a full bath and laundry on upper level. Many recent improvements include flooring, A/C, siding on North and West with new wrap, stove, dishwasher and microwave are one year old. Partially finished basement w/ bar, rec. room, bonus room and storage. Movable storage building and 30 foot round above ground pool installed 2017 and are included. Good internet! Furnace and water heater are propane. Ameren electric. A/C 2016, Roof is 2016, septic service and lateral cleaned 2017, stove, dishwasher & microwave are two years old and included. Refrigerator negotiable.
Last Agent to Sell the Property
Market Pro Realty, Inc License #471000150 Listed on: 04/16/2019
Last Buyer's Agent
Marilyn Pruitt
Re/Max River Bend License #475149477

Home Details
Home Type
- Single Family
Year Built
- Built in 1994
Lot Details
- 4.5 Acre Lot
- Lot Dimensions are 685 x 334 x 425 x 134 x 264 x 199
- Corner Lot
Parking
- 2 Car Attached Garage
- Additional Parking
Home Design
- Traditional Architecture
- Frame Construction
- Vinyl Siding
Interior Spaces
- 2-Story Property
- Wood Burning Fireplace
- Low Emissivity Windows
- Insulated Windows
- Tilt-In Windows
- Window Treatments
- Entrance Foyer
- Living Room with Fireplace
- Combination Kitchen and Dining Room
- Wood Flooring
- Water Views
Kitchen
- Breakfast Bar
- Electric Oven or Range
- Microwave
- Dishwasher
- Disposal
Bedrooms and Bathrooms
- Split Bedroom Floorplan
- Walk-In Closet
- Whirlpool Tub and Separate Shower in Primary Bathroom
Laundry
- Laundry on upper level
- Dryer
- Washer
Basement
- Basement Fills Entire Space Under The House
- Rough-In Fireplace in Basement
- Finished Basement Bathroom
- Rough-In Basement Bathroom
Outdoor Features
- Deck
- Covered patio or porch
Schools
- Jersey Dist 100 Elementary And Middle School
- Jerseyville High School
Utilities
- Forced Air Heating and Cooling System
- Propane Water Heater
- Septic System
Listing and Financial Details
- Assessor Parcel Number 01-096-010-50
Ownership History
Purchase Details
Home Financials for this Owner
Home Financials are based on the most recent Mortgage that was taken out on this home.Purchase Details
Home Financials for this Owner
Home Financials are based on the most recent Mortgage that was taken out on this home.Similar Homes in Grafton, IL
Home Values in the Area
Average Home Value in this Area
Purchase History
| Date | Type | Sale Price | Title Company |
|---|---|---|---|
| Warranty Deed | $355,000 | Premier Title | |
| Quit Claim Deed | -- | None Listed On Document | |
| Warranty Deed | $175,000 | Attorney |
Mortgage History
| Date | Status | Loan Amount | Loan Type |
|---|---|---|---|
| Open | $366,715 | VA | |
| Previous Owner | $212,000 | VA | |
| Previous Owner | $165,238 | Future Advance Clause Open End Mortgage |
Property History
| Date | Event | Price | Change | Sq Ft Price |
|---|---|---|---|---|
| 07/10/2025 07/10/25 | Sold | $355,000 | +1.4% | $126 / Sq Ft |
| 06/02/2025 06/02/25 | For Sale | $350,000 | +59.1% | $124 / Sq Ft |
| 05/23/2019 05/23/19 | Sold | $220,000 | -2.2% | $78 / Sq Ft |
| 04/18/2019 04/18/19 | Pending | -- | -- | -- |
| 04/16/2019 04/16/19 | For Sale | $225,000 | -- | $80 / Sq Ft |
Tax History Compared to Growth
Tax History
| Year | Tax Paid | Tax Assessment Tax Assessment Total Assessment is a certain percentage of the fair market value that is determined by local assessors to be the total taxable value of land and additions on the property. | Land | Improvement |
|---|---|---|---|---|
| 2023 | -- | $80,290 | $11,150 | $69,140 |
| 2022 | $4,511 | $75,035 | $10,420 | $64,615 |
| 2021 | $3,663 | $73,745 | $10,240 | $63,505 |
| 2020 | $3,663 | $69,570 | $9,660 | $59,910 |
| 2019 | $3,663 | $59,630 | $9,445 | $50,185 |
| 2018 | $3,604 | $59,630 | $9,445 | $50,185 |
| 2017 | $3,720 | $59,185 | $9,375 | $49,810 |
| 2016 | $3,765 | $59,185 | $9,375 | $49,810 |
| 2015 | -- | $59,185 | $9,375 | $49,810 |
| 2014 | -- | $59,275 | $9,390 | $49,885 |
Agents Affiliated with this Home
-
S
Seller's Agent in 2025
Suzanne Darr
Landmark Realty
-
D
Buyer's Agent in 2025
Default Zmember
Zdefault Office
-
W
Seller's Agent in 2019
Wendi Mielke
Market Pro Realty, Inc
-
M
Buyer's Agent in 2019
Marilyn Pruitt
RE/MAX
Map
Source: MARIS MLS
MLS Number: MIS19026649
APN: 01-096-010-50
- 14865 Willow St
- 0 Willow St Unit MAR25030443
- 13011 Teal Ln
- 15133 Newbern Rd
- 24863 State Hwy 3
- 86 Mill St
- 15 Mill St
- 794 Grafton Hills Dr
- 1122 Redwing Ct
- 776 Grafton Hills Dr
- 789 Grafton Hills Dr
- 875 Grafton Hills Dr
- 897 Grafton Hills Dr
- 116 Wren Ct
- 110 Grafton Hills Dr
- 574 Grafton Hills Dr
- 1127 Redwing Ct
- 506 Grafton Hills Dr
- 896 Grafton Hills Dr
- 807B Wind Rivers Dr Unit B
