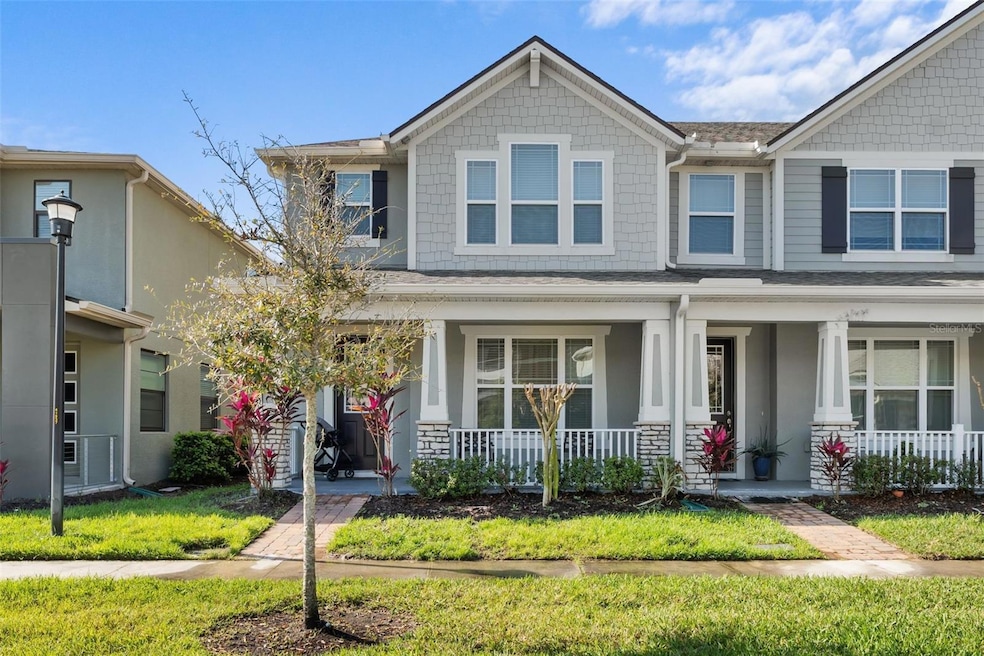
2276 Centerra Loop Kissimmee, FL 34741
Tapestry NeighborhoodHighlights
- Fitness Center
- Community Pool
- Family Room Off Kitchen
- Attic
- Balcony
- 2 Car Attached Garage
About This Home
As of July 2025Welcome to this modern 3-bedroom, 2.5-bathroom townhome in the sought-after Tapestry community in Kissimmee. Featuring sleek stainless steel appliances, ceramic tile floors, and a bright, open layout, this home is perfect for both relaxation and entertaining. The gourmet kitchen includes a walk-in pantry and a spacious breakfast bar, ideal for meal prep and casual dining.
Upstairs, the owner’s suite offers vaulted ceilings, a large walk-in closet, and a luxurious en-suite bathroom with dual sinks and a glass-enclosed shower. Step out onto the cozy covered balcony to enjoy your morning coffee or an evening breeze. A convenient upstairs laundry closet adds extra functionality.
Situated just minutes from Disney and other top attractions, this home combines prime location with modern comfort. The Tapestry community features resort-style amenities, including a guard-gated entrance, fitness center, sparkling pool, playground, and scenic walking paths.
Schedule your visit today to experience the perfect blend of style, location, and convenience!
Last Agent to Sell the Property
MY REALTY GROUP, LLC. Brokerage Phone: 786-847-7421 License #3529149 Listed on: 01/27/2025

Last Buyer's Agent
MY REALTY GROUP, LLC. Brokerage Phone: 786-847-7421 License #3529149 Listed on: 01/27/2025

Townhouse Details
Home Type
- Townhome
Est. Annual Taxes
- $4,064
Year Built
- Built in 2020
Lot Details
- 2,178 Sq Ft Lot
- South Facing Home
HOA Fees
- $418 Monthly HOA Fees
Parking
- 2 Car Attached Garage
Home Design
- Slab Foundation
- Shingle Roof
- Block Exterior
- Stucco
Interior Spaces
- 1,602 Sq Ft Home
- 2-Story Property
- Sliding Doors
- Family Room Off Kitchen
- Combination Dining and Living Room
- Attic
Kitchen
- Range
- Microwave
- Dishwasher
Flooring
- Carpet
- Ceramic Tile
Bedrooms and Bathrooms
- 3 Bedrooms
- Walk-In Closet
Laundry
- Laundry Room
- Dryer
- Washer
Outdoor Features
- Balcony
Utilities
- Central Heating and Cooling System
- Cable TV Available
Listing and Financial Details
- Visit Down Payment Resource Website
- Legal Lot and Block 917 / 01
- Assessor Parcel Number 08-25-29-2243-0001-9170
Community Details
Overview
- Association fees include 24-Hour Guard, pool
- Leland Management Association, Phone Number (407) 469-5921
- Tapestry Ph 5 Subdivision
- The community has rules related to deed restrictions
Recreation
- Community Playground
- Fitness Center
- Community Pool
Pet Policy
- Pets Allowed
Security
- Security Guard
Ownership History
Purchase Details
Home Financials for this Owner
Home Financials are based on the most recent Mortgage that was taken out on this home.Similar Homes in Kissimmee, FL
Home Values in the Area
Average Home Value in this Area
Purchase History
| Date | Type | Sale Price | Title Company |
|---|---|---|---|
| Special Warranty Deed | $281,004 | First American Title Ins Co |
Mortgage History
| Date | Status | Loan Amount | Loan Type |
|---|---|---|---|
| Open | $257,328 | FHA |
Property History
| Date | Event | Price | Change | Sq Ft Price |
|---|---|---|---|---|
| 07/03/2025 07/03/25 | Sold | $360,999 | +0.6% | $225 / Sq Ft |
| 05/25/2025 05/25/25 | Pending | -- | -- | -- |
| 05/24/2025 05/24/25 | For Sale | $359,000 | -0.6% | $224 / Sq Ft |
| 05/19/2025 05/19/25 | Off Market | $360,999 | -- | -- |
| 04/06/2025 04/06/25 | Price Changed | $359,000 | -1.6% | $224 / Sq Ft |
| 02/24/2025 02/24/25 | Price Changed | $365,000 | -0.8% | $228 / Sq Ft |
| 01/28/2025 01/28/25 | Price Changed | $368,000 | -0.5% | $230 / Sq Ft |
| 01/28/2025 01/28/25 | Price Changed | $369,990 | -2.1% | $231 / Sq Ft |
| 01/27/2025 01/27/25 | For Sale | $378,000 | -- | $236 / Sq Ft |
Tax History Compared to Growth
Tax History
| Year | Tax Paid | Tax Assessment Tax Assessment Total Assessment is a certain percentage of the fair market value that is determined by local assessors to be the total taxable value of land and additions on the property. | Land | Improvement |
|---|---|---|---|---|
| 2024 | $4,064 | $243,022 | -- | -- |
| 2023 | $4,064 | $235,944 | $0 | $0 |
| 2022 | $3,941 | $229,072 | $0 | $0 |
| 2021 | $3,899 | $222,400 | $19,500 | $202,900 |
| 2020 | $1,003 | $19,500 | $19,500 | $0 |
| 2019 | $1,004 | $19,500 | $19,500 | $0 |
Agents Affiliated with this Home
-
Natalia Perez
N
Seller's Agent in 2025
Natalia Perez
MY REALTY GROUP, LLC.
(321) 430-9136
1 in this area
12 Total Sales
Map
Source: Stellar MLS
MLS Number: S5119315
APN: 08-25-29-2243-0001-9170
- 2214 Centerra Loop
- 2547 Trielle Ave
- 2566 Trielle Ave
- 2546 Empress Dr
- 2200 Rapollo Dr
- 2260 Rapollo Dr
- 2245 Rapollo Dr
- 2487 Empress Dr
- 2698 Chantilly Ave
- 2417 Annacella Ave
- 2468 Varenna Loop
- 2449 Varenna Loop
- 2456 Varenna Loop
- 2702 Giardino Loop
- 2696 Giardino Loop
- 2694 Giardino Loop
- 2424 Varenna Loop
- 3120 Paradox Cir Unit 307
- 3120 Paradox Cir Unit 401
- 3120 Paradox Cir Unit 206
