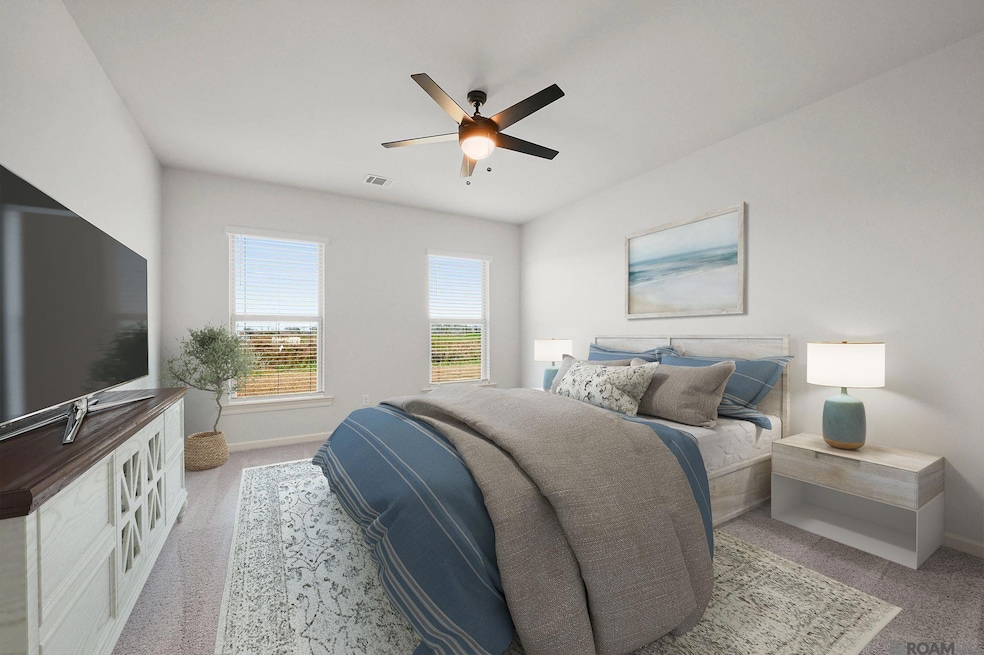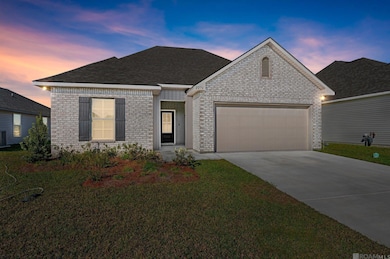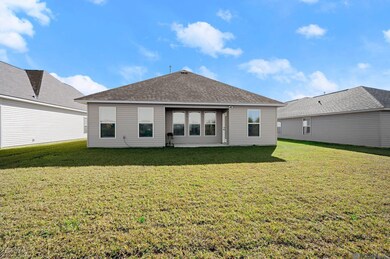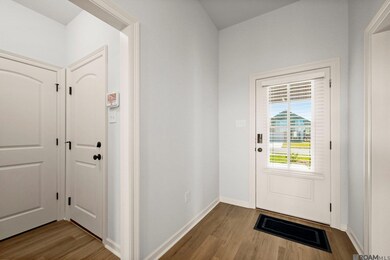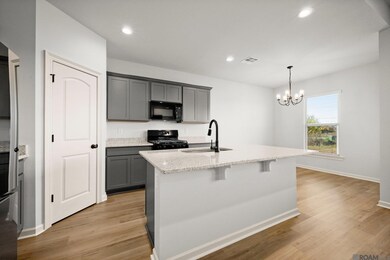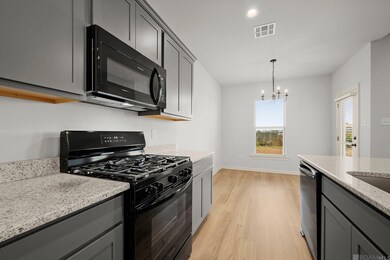
2276 Hayes Ave Port Allen, LA 70767
West Baton Rouge Parish NeighborhoodHighlights
- Traditional Architecture
- Cooling Available
- Ceiling Fan
- Walk-In Closet
- Ceiling height of 9 feet or more
- Garage
About This Home
As of April 2025Charming 3-Bed, 2-Bath Home in Desirable Westview Crossing. Located in the sought-after Westview Crossing subdivision, this inviting 3-bedroom, 2-bathroom home offers both comfort and convenience. Featuring an open split design, the layout is perfect for modern living, providing both privacy and easy flow between spaces. Energy efficiency is a highlight with a tankless gas hot water heater, helping you save on utilities while enjoying endless hot water. The garage boasts brand-new epoxy flooring, adding a sleek, durable touch to your storage space. Residents of Westview Crossing enjoy access to a community lake and playground, making it an ideal setting for outdoor recreation. With easy access to I-10 and a wide range of nearby dining options, you’re just minutes away from everything you need. This home offers the best of both worlds—schedule a tour today!
Last Agent to Sell the Property
Journey Home Realty LLC License #995706574 Listed on: 01/08/2025
Last Buyer's Agent
Jeremy Muhammad
Newlands United, LLC License #995712188
Home Details
Home Type
- Single Family
Est. Annual Taxes
- $464
Year Built
- Built in 2024
Lot Details
- 6,098 Sq Ft Lot
- Lot Dimensions are 54x115
HOA Fees
- $31 Monthly HOA Fees
Parking
- Garage
Home Design
- Traditional Architecture
- Slab Foundation
- Vinyl Siding
Interior Spaces
- 1,498 Sq Ft Home
- 1-Story Property
- Ceiling height of 9 feet or more
- Ceiling Fan
Bedrooms and Bathrooms
- 3 Bedrooms
- En-Suite Bathroom
- Walk-In Closet
- 2 Full Bathrooms
Utilities
- Cooling Available
- Heating System Uses Gas
Community Details
- Built by Dsld, LLC
- Westview Crossing Subdivision
Ownership History
Purchase Details
Home Financials for this Owner
Home Financials are based on the most recent Mortgage that was taken out on this home.Purchase Details
Home Financials for this Owner
Home Financials are based on the most recent Mortgage that was taken out on this home.Similar Homes in Port Allen, LA
Home Values in the Area
Average Home Value in this Area
Purchase History
| Date | Type | Sale Price | Title Company |
|---|---|---|---|
| Deed | $235,500 | New Life Title Company Llc | |
| Deed | $234,590 | Pulsar Title |
Mortgage History
| Date | Status | Loan Amount | Loan Type |
|---|---|---|---|
| Open | $237,878 | New Conventional | |
| Previous Owner | $227,552 | New Conventional |
Property History
| Date | Event | Price | Change | Sq Ft Price |
|---|---|---|---|---|
| 04/24/2025 04/24/25 | Sold | -- | -- | -- |
| 03/12/2025 03/12/25 | Pending | -- | -- | -- |
| 02/24/2025 02/24/25 | Price Changed | $235,000 | -1.3% | $157 / Sq Ft |
| 01/08/2025 01/08/25 | For Sale | $238,000 | +1.5% | $159 / Sq Ft |
| 09/06/2024 09/06/24 | Sold | -- | -- | -- |
| 07/23/2024 07/23/24 | Pending | -- | -- | -- |
| 07/18/2024 07/18/24 | For Sale | $234,590 | -- | $157 / Sq Ft |
Tax History Compared to Growth
Tax History
| Year | Tax Paid | Tax Assessment Tax Assessment Total Assessment is a certain percentage of the fair market value that is determined by local assessors to be the total taxable value of land and additions on the property. | Land | Improvement |
|---|---|---|---|---|
| 2024 | $464 | $4,250 | $4,250 | $0 |
| 2023 | $393 | $3,390 | $3,390 | $0 |
Agents Affiliated with this Home
-
Karla Feigley
K
Seller's Agent in 2025
Karla Feigley
Journey Home Realty LLC
(225) 954-2650
1 in this area
22 Total Sales
-
J
Buyer's Agent in 2025
Jeremy Muhammad
Newlands United, LLC
-
Saun Sullivan

Seller's Agent in 2024
Saun Sullivan
Cicero Realty, LLC
(844) 767-2713
439 in this area
13,384 Total Sales
Map
Source: Greater Baton Rouge Association of REALTORS®
MLS Number: 2025000532
APN: 035200020400
- 2144 Hayes Ave
- 2062 Hayes Ave
- 2052 Hayes Ave
- 2137 Hayes Ave
- 2082 Hayes Ave
- 2104 Hayes Ave
- 2114 Hayes Ave
- 2043 Hayes Ave
- 2083 Taylor Dr
- 2073 Taylor Dr
- 2155 Taylor Dr
- 2145 Taylor Dr
- 2135 Taylor Dr
- 2125 Taylor Dr
- 1702 Court St
- 2.509 ACRES Louisiana 415
- 1625 Rosedale Rd
- 931 Eleanor St
- 705 Eucalyptus St
- 1132 Oregon Ave
