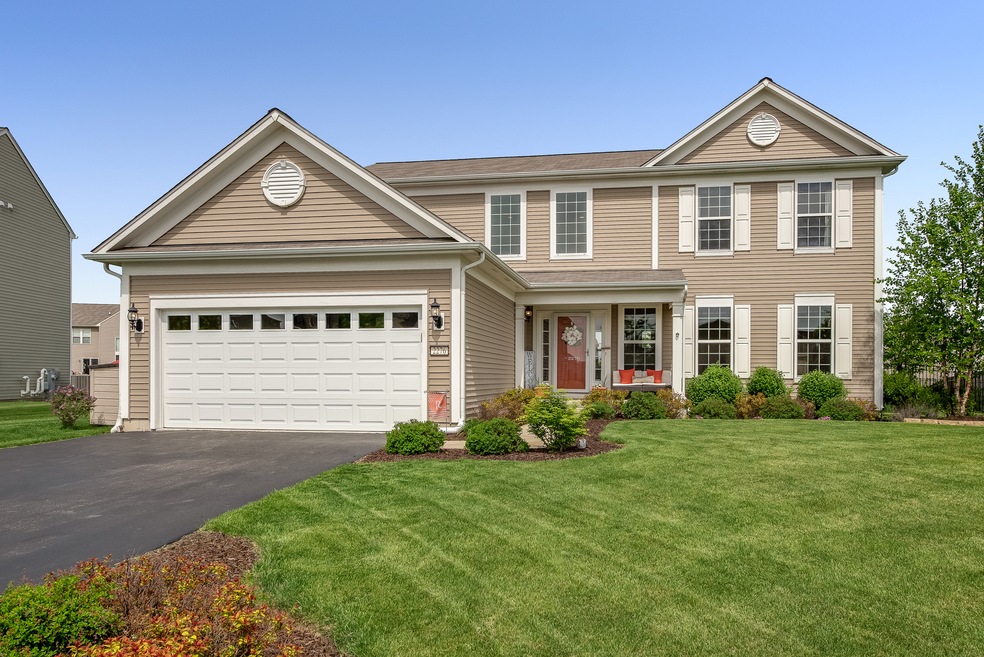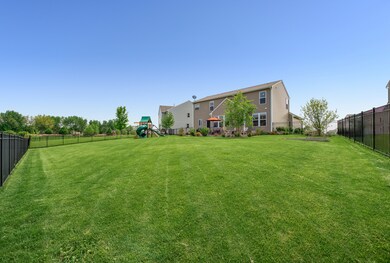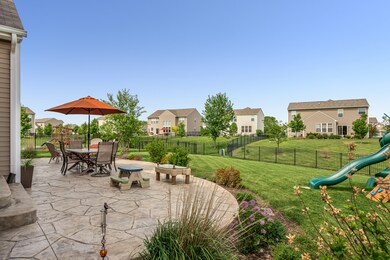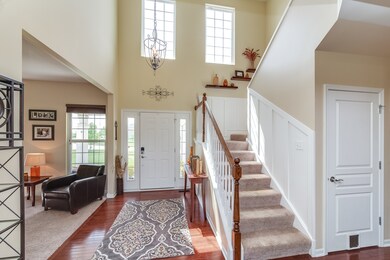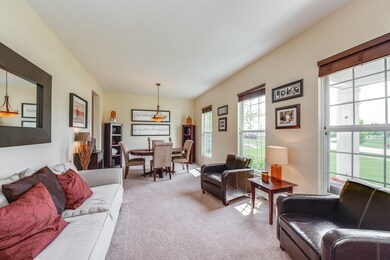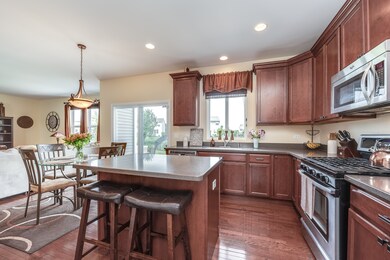
2276 Lavender Way Yorkville, IL 60560
Bristol-Kendall County NeighborhoodHighlights
- Vaulted Ceiling
- Wood Flooring
- Walk-In Pantry
- Autumn Creek Elementary School Rated A-
- Main Floor Bedroom
- Double Oven
About This Home
As of August 2019A TRUE STUNNER!! This one is IMMACULATELY FINISHED from TOP to BASEMENT! OVER 3000 FINISHED square feet, this 5 bedroom BEAUTY is 6 years NEW with a DECKED OUT BACKYARD, all READY for SUMMER! Enjoy: CATHEDRAL entry, 9ft first floor ceilings, CORIAN counter-tops, MAPLE cabinetry with CROWN MOLDING, STAINLESS kitchen appliances, OAK rail package, WHITE TRIM package, HARDWOOD flooring, 1st floor BEDROOM, 1st floor LAUNDRY with HE appliances and a professionally FINISHED BASEMENT with KITCHENETTE/BAR area, GREAT ROOM and plenty of storage. Outside enjoy the EAST facing FULLY FENCED backyard ~ perfect for SHADED BARBECUES off your NEWER PATIO on an over-sized 1/3 acre lot. Low HOA and FREE Home Warranty paid by the listing agent welcomes you HOME!
Last Agent to Sell the Property
Kettley & Co. Inc. - Yorkville License #475160619 Listed on: 05/19/2018
Home Details
Home Type
- Single Family
Est. Annual Taxes
- $10,333
Year Built
- 2012
Lot Details
- East or West Exposure
- Fenced Yard
HOA Fees
- $25 per month
Parking
- Attached Garage
- Parking Available
- Garage Door Opener
- Driveway
- Parking Included in Price
- Garage Is Owned
Home Design
- Slab Foundation
- Asphalt Shingled Roof
- Vinyl Siding
Interior Spaces
- Wet Bar
- Vaulted Ceiling
- Entrance Foyer
- Wood Flooring
- Finished Basement
- Basement Fills Entire Space Under The House
- Storm Screens
Kitchen
- Walk-In Pantry
- Double Oven
- Microwave
- High End Refrigerator
- Dishwasher
- Wine Cooler
- Stainless Steel Appliances
- Kitchen Island
- Disposal
Bedrooms and Bathrooms
- Main Floor Bedroom
- Primary Bathroom is a Full Bathroom
- Dual Sinks
- Soaking Tub
- Separate Shower
Laundry
- Laundry on main level
- Dryer
- Washer
Outdoor Features
- Stamped Concrete Patio
- Porch
Utilities
- Forced Air Heating and Cooling System
- Heating System Uses Gas
Listing and Financial Details
- $2,000 Seller Concession
Ownership History
Purchase Details
Home Financials for this Owner
Home Financials are based on the most recent Mortgage that was taken out on this home.Purchase Details
Home Financials for this Owner
Home Financials are based on the most recent Mortgage that was taken out on this home.Purchase Details
Home Financials for this Owner
Home Financials are based on the most recent Mortgage that was taken out on this home.Similar Homes in the area
Home Values in the Area
Average Home Value in this Area
Purchase History
| Date | Type | Sale Price | Title Company |
|---|---|---|---|
| Warranty Deed | $277,500 | Attorney | |
| Warranty Deed | $280,000 | Chicago Title | |
| Special Warranty Deed | $206,000 | None Available |
Mortgage History
| Date | Status | Loan Amount | Loan Type |
|---|---|---|---|
| Open | $261,000 | New Conventional | |
| Closed | $263,625 | VA | |
| Previous Owner | $265,905 | New Conventional | |
| Previous Owner | $200,767 | FHA |
Property History
| Date | Event | Price | Change | Sq Ft Price |
|---|---|---|---|---|
| 08/27/2019 08/27/19 | Sold | $277,500 | -0.9% | $121 / Sq Ft |
| 07/17/2019 07/17/19 | Pending | -- | -- | -- |
| 06/29/2019 06/29/19 | Price Changed | $279,900 | -0.7% | $122 / Sq Ft |
| 06/28/2019 06/28/19 | For Sale | $282,000 | +0.8% | $123 / Sq Ft |
| 06/29/2018 06/29/18 | Sold | $279,900 | 0.0% | $122 / Sq Ft |
| 05/23/2018 05/23/18 | Pending | -- | -- | -- |
| 05/19/2018 05/19/18 | For Sale | $279,900 | +25.0% | $122 / Sq Ft |
| 10/07/2013 10/07/13 | Sold | $224,000 | 0.0% | $99 / Sq Ft |
| 06/13/2013 06/13/13 | Pending | -- | -- | -- |
| 05/23/2013 05/23/13 | Price Changed | $224,000 | -0.9% | $99 / Sq Ft |
| 05/10/2013 05/10/13 | Price Changed | $226,000 | -1.7% | $100 / Sq Ft |
| 03/23/2013 03/23/13 | For Sale | $230,000 | -- | $101 / Sq Ft |
Tax History Compared to Growth
Tax History
| Year | Tax Paid | Tax Assessment Tax Assessment Total Assessment is a certain percentage of the fair market value that is determined by local assessors to be the total taxable value of land and additions on the property. | Land | Improvement |
|---|---|---|---|---|
| 2023 | $10,333 | $105,310 | $11,901 | $93,409 |
| 2022 | $10,333 | $95,606 | $10,804 | $84,802 |
| 2021 | $9,902 | $89,324 | $10,804 | $78,520 |
| 2020 | $9,589 | $85,943 | $10,804 | $75,139 |
| 2019 | $9,417 | $82,645 | $10,389 | $72,256 |
| 2018 | $9,030 | $77,161 | $10,389 | $66,772 |
| 2017 | $8,865 | $72,618 | $10,389 | $62,229 |
| 2016 | $8,854 | $70,225 | $10,389 | $59,836 |
| 2015 | $8,347 | $62,937 | $9,354 | $53,583 |
| 2014 | -- | $62,891 | $9,354 | $53,537 |
| 2013 | -- | $62,891 | $9,354 | $53,537 |
Agents Affiliated with this Home
-

Seller's Agent in 2019
Heather Adams-Courtin
Keller Williams Inspire - Geneva
-
Kelly Johnson

Buyer's Agent in 2019
Kelly Johnson
Realty One Group Excel
(630) 728-3916
22 Total Sales
-
Ann Moehring

Seller's Agent in 2018
Ann Moehring
Kettley & Co. Inc. - Yorkville
(630) 631-8248
11 in this area
122 Total Sales
-
Mary Claire Blohm
M
Buyer's Agent in 2018
Mary Claire Blohm
Berkshire Hathaway HomeServices Chicago
4 Total Sales
-
Denise Brown

Seller's Agent in 2013
Denise Brown
Kettley & Co. Inc. - Yorkville
(630) 546-6099
4 in this area
91 Total Sales
Map
Source: Midwest Real Estate Data (MRED)
MLS Number: MRD09956466
APN: 02-22-481-021
- 2326 Lavender Way Unit 1
- 1436 Orchid St
- 2465 Emerald Ln Unit 1
- 2475 Emerald Ln
- 54 Kingmoor Ln
- 2631 Mclellan Blvd
- 7500 Us Highway 34
- 862 Hayden Dr
- 8824 B New York 34
- 2176 Henning Ln
- 2186 Henning Ln
- 2172 Henning Ln
- 2166 Henning Ln
- 2162 Henning Ln
- 2192 Henning Ln
- 2820 Cryder Way
- 2831 Rood St
- 2823 Cryder Way
- 2909 Alden Ave
- 13 W Royal Oaks Dr
