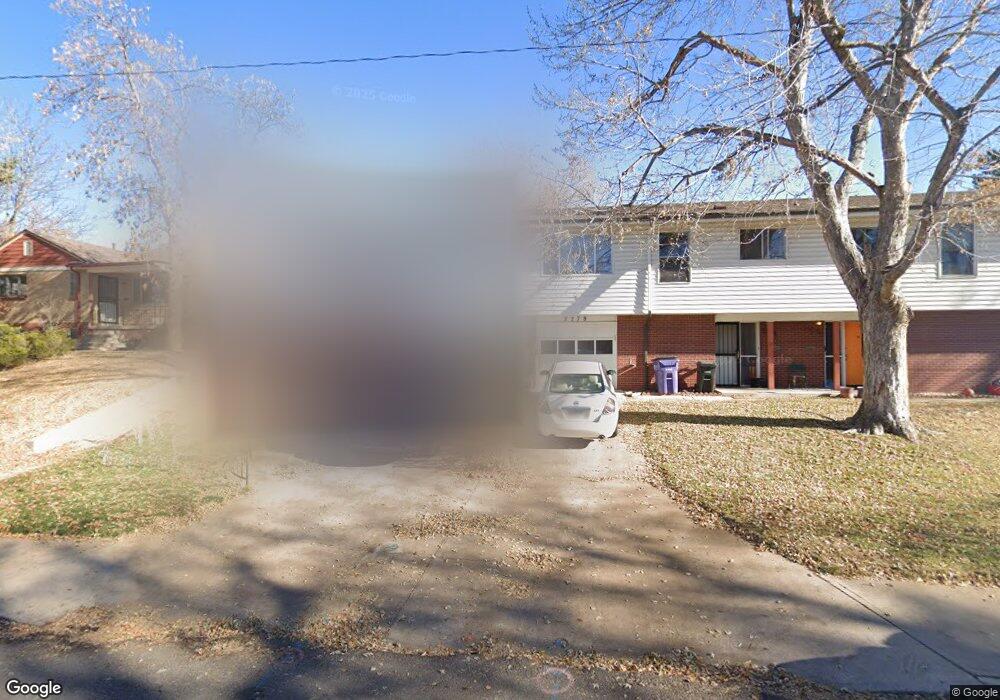2276 S Sherman St Denver, CO 80210
Rosedale NeighborhoodEstimated Value: $465,000 - $504,000
2
Beds
2
Baths
1,628
Sq Ft
$303/Sq Ft
Est. Value
About This Home
This home is located at 2276 S Sherman St, Denver, CO 80210 and is currently estimated at $492,988, approximately $302 per square foot. 2276 S Sherman St is a home located in Denver County with nearby schools including Asbury Elementary School, Grant Beacon Middle School, and South High School.
Ownership History
Date
Name
Owned For
Owner Type
Purchase Details
Closed on
Nov 22, 2021
Sold by
Shinkunas Joseph F
Bought by
Swanson James F and Schleu Kaila
Current Estimated Value
Home Financials for this Owner
Home Financials are based on the most recent Mortgage that was taken out on this home.
Original Mortgage
$378,000
Outstanding Balance
$346,660
Interest Rate
3.05%
Mortgage Type
New Conventional
Estimated Equity
$146,328
Purchase Details
Closed on
Dec 18, 1998
Sold by
Hise Adrian Keith
Bought by
Shinkunas Joseph F
Home Financials for this Owner
Home Financials are based on the most recent Mortgage that was taken out on this home.
Original Mortgage
$114,900
Interest Rate
6.85%
Purchase Details
Closed on
Mar 26, 1996
Sold by
Morletti M Rose
Bought by
Hise Margaret M
Home Financials for this Owner
Home Financials are based on the most recent Mortgage that was taken out on this home.
Original Mortgage
$61,500
Interest Rate
7.35%
Create a Home Valuation Report for This Property
The Home Valuation Report is an in-depth analysis detailing your home's value as well as a comparison with similar homes in the area
Home Values in the Area
Average Home Value in this Area
Purchase History
| Date | Buyer | Sale Price | Title Company |
|---|---|---|---|
| Swanson James F | $405,000 | Land Title Guarantee Company | |
| Shinkunas Joseph F | $118,500 | -- | |
| Hise Margaret M | $86,900 | -- |
Source: Public Records
Mortgage History
| Date | Status | Borrower | Loan Amount |
|---|---|---|---|
| Open | Swanson James F | $378,000 | |
| Previous Owner | Shinkunas Joseph F | $114,900 | |
| Previous Owner | Hise Margaret M | $61,500 |
Source: Public Records
Tax History Compared to Growth
Tax History
| Year | Tax Paid | Tax Assessment Tax Assessment Total Assessment is a certain percentage of the fair market value that is determined by local assessors to be the total taxable value of land and additions on the property. | Land | Improvement |
|---|---|---|---|---|
| 2024 | $2,136 | $26,970 | $5,700 | $21,270 |
| 2023 | $2,090 | $26,970 | $5,700 | $21,270 |
| 2022 | $2,279 | $28,660 | $9,730 | $18,930 |
| 2021 | $2,279 | $29,490 | $10,010 | $19,480 |
| 2020 | $1,854 | $24,990 | $7,310 | $17,680 |
| 2019 | $1,802 | $24,990 | $7,310 | $17,680 |
| 2018 | $1,787 | $23,100 | $5,430 | $17,670 |
| 2017 | $1,782 | $23,100 | $5,430 | $17,670 |
| 2016 | $1,759 | $21,570 | $5,572 | $15,998 |
| 2015 | $1,685 | $21,570 | $5,572 | $15,998 |
| 2014 | $1,445 | $17,400 | $4,760 | $12,640 |
Source: Public Records
Map
Nearby Homes
- 2275 S Grant St Unit E2275
- 2281 S Sherman St
- 2194 S Sherman St
- 2177 S Grant St
- 2174 S Sherman St Unit 2176
- 2163 S Grant St
- 2345 S Lincoln St
- 2157 S Logan St
- 2276 S Acoma St
- 2204 S Acoma St
- 2360 S Acoma St
- 2082 S Lincoln St
- 2070 S Grant St
- 2143 S Acoma St
- 2034 S Lincoln St
- 31 W Evans Ave
- 2501 S Sherman St
- 2026 S Lincoln St
- 110 E Harvard Ave
- 2137 S Washington St
- 2278 S Sherman St Unit D2278
- 2230 S Sherman St
- 2280 S Sherman St
- 2282 S Sherman St Unit D2282
- 2224 S Sherman St Unit 2226
- 2269 S Grant St Unit E2269
- 2271 S Grant St Unit E2271
- 2284 S Sherman St
- 2231 S Sherman St
- 2233 S Sherman St
- 2222 S Sherman St
- 2273 S Grant St Unit E2273
- 2235 S Sherman St
- 2286 S Sherman St
- 2223 S Sherman St
- 2229 S Sherman St
- 2210 S Sherman St
- 2261 S Sherman St
- 2221 S Grant St Unit 2229
- 2219 S Sherman St
