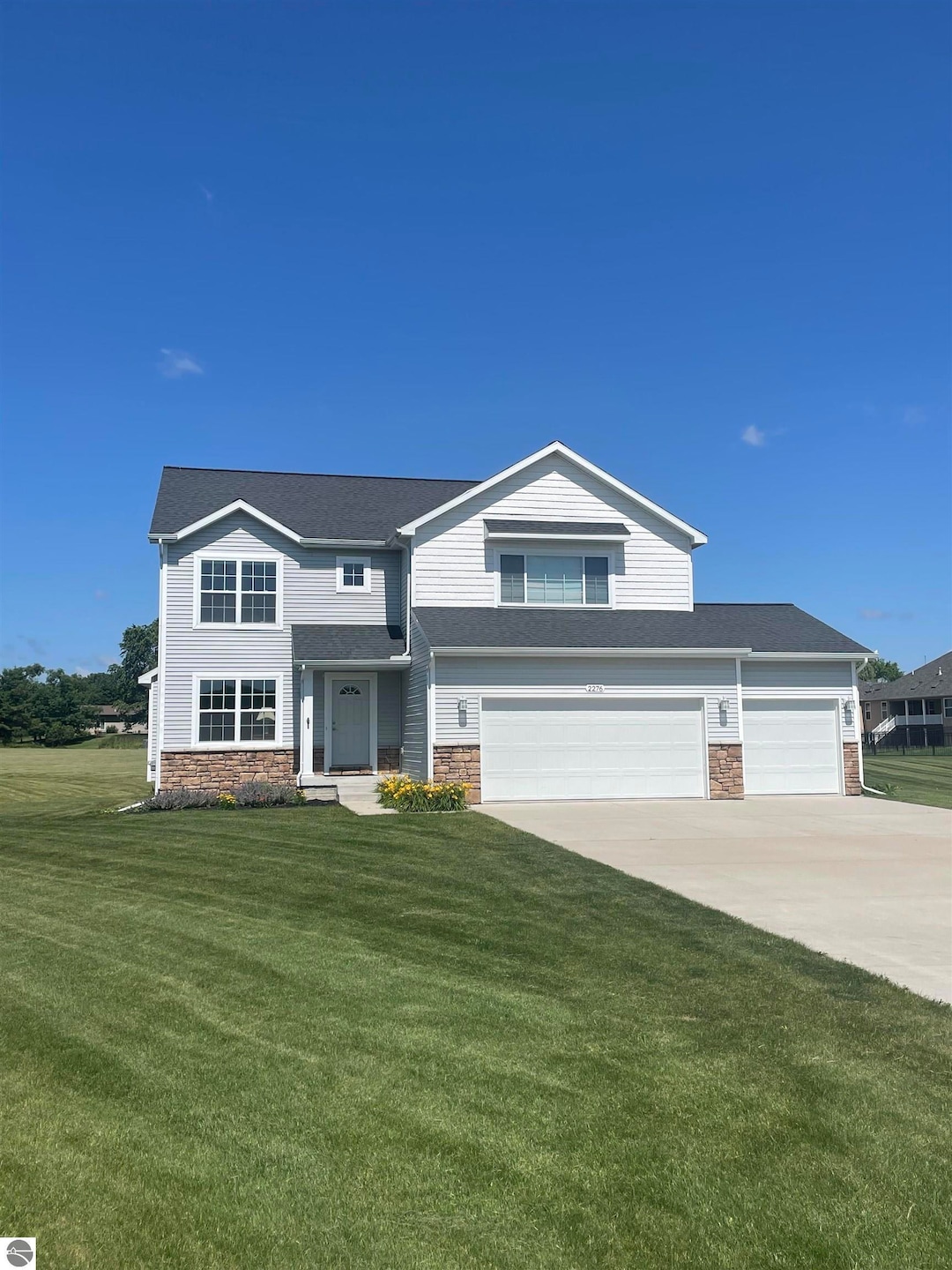2276 Sandstone Dr Mount Pleasant, MI 48858
Estimated payment $2,891/month
Highlights
- Deck
- Great Room
- Mud Room
- Main Floor Primary Bedroom
- Granite Countertops
- Covered Patio or Porch
About This Home
A must see 4-bedroom, 2.5-bath home with a 3-car garage, perfectly situated on a cul-de-sac in Cornerstone subdivision! Built in 2019. The main floor features a spacious kitchen, upgraded stainless steel appliances, large island, pantry, and ample soft close cabinetry. Living room features a gas fireplace, making it cozy for family time. while a versatile dining room/home office and a half bath . On the upper level you will find four bedrooms, including a primary suite, along with a laundry room and two full baths. The finished basement offers added storage space, family room, and bath. Outside, enjoy a beautifully landscaped lot with a full irrigation system and a deck perfect for relaxing or entertaining, close to shopping, CMU , municipal water, and sewer. Agent owned/ approximate measurements, must be verified by buyer
Home Details
Home Type
- Single Family
Est. Annual Taxes
- $4,660
Year Built
- Built in 2019
Lot Details
- 0.56 Acre Lot
- Lot Dimensions are 170 x 235 x 264 x 57
- Cul-De-Sac
- Property has an invisible fence for dogs
- Landscaped
- Level Lot
- Sprinkler System
- Cleared Lot
- The community has rules related to zoning restrictions
Home Design
- Poured Concrete
- Fire Rated Drywall
- Asphalt Roof
- Stone Siding
- Vinyl Siding
Interior Spaces
- 2,958 Sq Ft Home
- 2-Story Property
- Ceiling Fan
- Gas Fireplace
- Drapes & Rods
- Blinds
- Mud Room
- Entrance Foyer
- Great Room
- Formal Dining Room
Kitchen
- Breakfast Area or Nook
- Oven or Range
- Microwave
- Dishwasher
- Kitchen Island
- Granite Countertops
- Disposal
Bedrooms and Bathrooms
- 4 Bedrooms
- Primary Bedroom on Main
- Walk-In Closet
- Granite Bathroom Countertops
Laundry
- Laundry Room
- Dryer
- Washer
Basement
- Basement Fills Entire Space Under The House
- Basement Windows
- Basement Window Egress
Parking
- 3 Car Attached Garage
- Garage Door Opener
Outdoor Features
- Deck
- Covered Patio or Porch
- Rain Gutters
Schools
- West Intermediate School
- Mt. Pleasant Senior High School
Utilities
- Forced Air Heating and Cooling System
- Electric Water Heater
- Cable TV Available
Community Details
- Cornerstone Development Community
Map
Home Values in the Area
Average Home Value in this Area
Tax History
| Year | Tax Paid | Tax Assessment Tax Assessment Total Assessment is a certain percentage of the fair market value that is determined by local assessors to be the total taxable value of land and additions on the property. | Land | Improvement |
|---|---|---|---|---|
| 2024 | $4,262 | $178,100 | $0 | $0 |
| 2023 | $4,262 | $140,800 | $0 | $0 |
| 2022 | $2,435 | $128,100 | $0 | $0 |
| 2021 | $3,915 | $122,300 | $0 | $0 |
| 2020 | $3,044 | $110,900 | $0 | $0 |
| 2019 | $58 | $15,400 | $0 | $0 |
| 2017 | $38 | $15,400 | $0 | $0 |
| 2016 | $38 | $15,400 | $0 | $0 |
| 2015 | $5,031,372 | $15,400 | $0 | $0 |
| 2014 | -- | $15,400 | $0 | $0 |
Property History
| Date | Event | Price | Change | Sq Ft Price |
|---|---|---|---|---|
| 09/11/2025 09/11/25 | For Sale | $469,900 | +48.7% | $159 / Sq Ft |
| 03/09/2020 03/09/20 | Sold | $316,000 | -1.2% | $143 / Sq Ft |
| 02/28/2020 02/28/20 | Pending | -- | -- | -- |
| 01/29/2019 01/29/19 | For Sale | $319,900 | -- | $144 / Sq Ft |
Purchase History
| Date | Type | Sale Price | Title Company |
|---|---|---|---|
| Grant Deed | $316,000 | -- |
Source: Northern Great Lakes REALTORS® MLS
MLS Number: 1938493
APN: 14-054-00-077-00
- 2275 Sandstone Dr
- 2378 S Lincoln Rd
- 1825 Oakland Dr
- 715 N Bradley St
- 807 Whitney St
- 1703 W Pickard St
- 0 S Lincoln Rd Unit 1930560
- 1511 W Michigan St
- 1504-1504 1/2 Lyons St
- 721 N Henry St
- 6 Patrick Ct
- 4 Patrick Ct Unit 4
- 3 Patrick Ct
- TBD E Pickard Rd Unit 10-12
- TBD S Lincoln Rd
- TBD Hilltop
- TBD S Shepherd Rd
- TBD E Remus Rd
- TBD S Mission Rd
- TBD E Millbrook Rd
- 1821 Woods Way
- 1810 Liberty Dr
- 410 W Broadway St
- 312 S Oak St
- 625 S Oak St Unit A
- 625 S Oak St Unit B
- 625 S Oak St
- 215 W May St
- 701 S University Ave Unit Upstairs
- 1000 S University St
- 1003 S University Ave
- 1820 S Crawford St
- 1212 W Broomfield St
- 1002 W Broomfield St
- 1815 Deming Dr
- 706 S Arnold St Unit Apartment #2
- 621 E Bellows St
- 900 Appian Way
- 1401 E Bellows St
- 950 Appian Way







