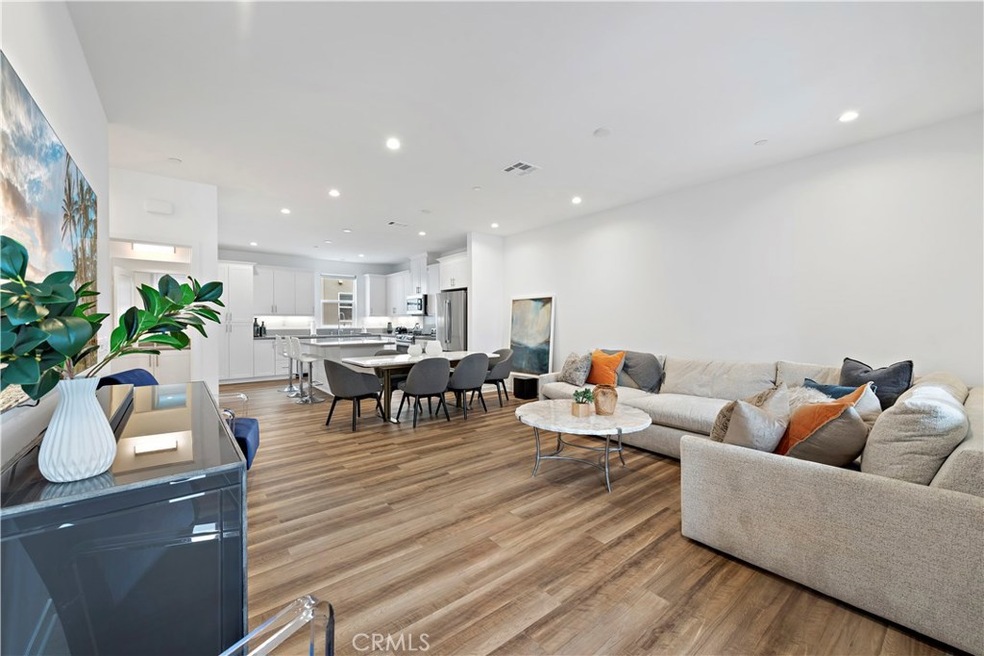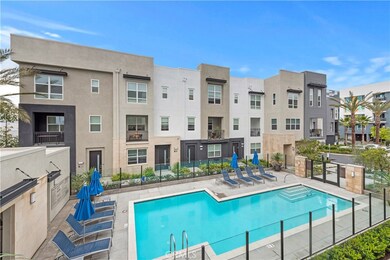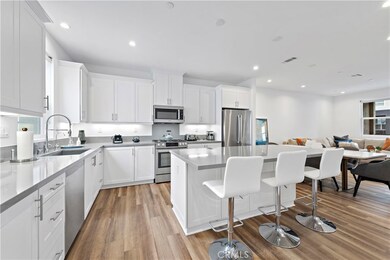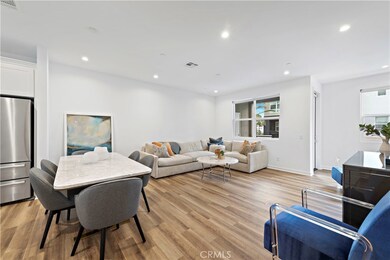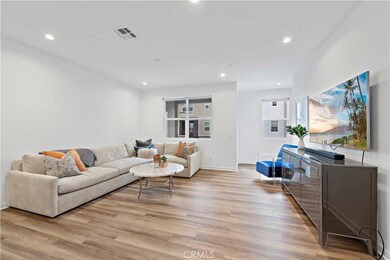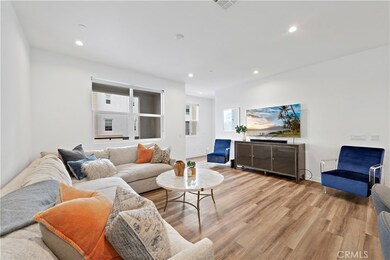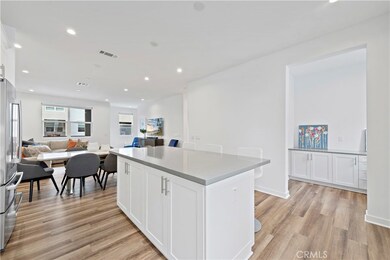
2276 Synergy Irvine, CA 92614
University Park and Town Center NeighborhoodHighlights
- In Ground Pool
- No Units Above
- Open Floorplan
- Westpark Elementary School Rated A
- Primary Bedroom Suite
- Dual Staircase
About This Home
As of June 2024This sleek and modern home is the ONLY one available in the highly desirable C2E community! And the desirable Tustin School district (most other communities in the area are in the Santa Ana district). Perfect location right across from the pool. 3-story townhome with direct access 2 car garage and main floor guest suite. Upgraded vinyl plank flooring throughout including stairs. Perfect pristine condition (purchased as second home and stayed in for just a few weeks). 3 spacious en-suite bedrooms with walk-ins. Pool is right across from the front door and the main floor guest suite is just inside-also perfect for home office. Second floor with huge kitchen and nook opens to large great room with walk out deck overlooking pool. Separate office space with built in desk off kitchen. White shaker cabinets, soft close drawers, Bosch stainless steel appliances, huge gray quartz island and counter tops throughout. Third floor offers lots of privacy with Master and third bedroom. Large Master bath with oversized walk in closet. Inside laundry. Highest quality construction, no detail overlooked with tons of light and higher ceilings. Private Park with tot lot. Perfect as a first home or investment with payments close to area rents! C2E means Close to Everything and it’s true- one block to Diamond Jamboree, just 1 mile to The District, 2 miles to John Wayne Airport and 3 miles to South Coast Plaza. Centrally located in Uptown Irvine. No MELLO ROOS, low HOA and low base tax rate.
Last Agent to Sell the Property
Luxe Group RE, Inc License #00935153 Listed on: 04/06/2020
Property Details
Home Type
- Condominium
Est. Annual Taxes
- $10,135
Year Built
- Built in 2019
Lot Details
- No Units Above
- No Units Located Below
- Two or More Common Walls
- Sprinklers on Timer
- Density is 36-40 Units/Acre
HOA Fees
- $273 Monthly HOA Fees
Parking
- 2 Car Direct Access Garage
- Parking Available
- Single Garage Door
Home Design
- Contemporary Architecture
- Turnkey
- Flat Roof Shape
- Brick Exterior Construction
- Slab Foundation
- Fire Rated Drywall
- Common Roof
- Metal Siding
- Stone Veneer
- Stucco
Interior Spaces
- 1,895 Sq Ft Home
- 3-Story Property
- Open Floorplan
- Dual Staircase
- Wired For Data
- Built-In Features
- High Ceiling
- Skylights
- Recessed Lighting
- ENERGY STAR Qualified Windows
- Window Screens
- Entryway
- Family Room Off Kitchen
- Living Room with Attached Deck
- Home Office
- Laminate Flooring
Kitchen
- Breakfast Area or Nook
- Open to Family Room
- Breakfast Bar
- Free-Standing Range
- Dishwasher
- Kitchen Island
- Quartz Countertops
- Pots and Pans Drawers
- Self-Closing Drawers
Bedrooms and Bathrooms
- 3 Bedrooms | 1 Main Level Bedroom
- Primary Bedroom Suite
- Walk-In Closet
- Upgraded Bathroom
- Maid or Guest Quarters
- Quartz Bathroom Countertops
- Makeup or Vanity Space
- Dual Vanity Sinks in Primary Bathroom
- Private Water Closet
- Bathtub
- Walk-in Shower
- Linen Closet In Bathroom
Laundry
- Laundry Room
- Stacked Washer and Dryer
Home Security
Accessible Home Design
- More Than Two Accessible Exits
Pool
- In Ground Pool
- Fence Around Pool
Outdoor Features
- Balcony
- Covered patio or porch
- Exterior Lighting
Location
- Property is near a park
- Urban Location
Schools
- Tustin High School
Utilities
- High Efficiency Air Conditioning
- Central Heating and Cooling System
- Cable TV Available
Listing and Financial Details
- Tax Lot 53
- Tax Tract Number 17785
Community Details
Overview
- Master Insurance
- 71 Units
- C2e Association, Phone Number (949) 363-1963
- Bhe HOA
- Built by Intracorp Homes
- Plan 3
- Maintained Community
Amenities
- Community Barbecue Grill
Recreation
- Community Playground
- Community Pool
- Park
Security
- Carbon Monoxide Detectors
- Fire and Smoke Detector
Ownership History
Purchase Details
Home Financials for this Owner
Home Financials are based on the most recent Mortgage that was taken out on this home.Purchase Details
Home Financials for this Owner
Home Financials are based on the most recent Mortgage that was taken out on this home.Similar Homes in Irvine, CA
Home Values in the Area
Average Home Value in this Area
Purchase History
| Date | Type | Sale Price | Title Company |
|---|---|---|---|
| Grant Deed | $890,000 | Bnt Title Company Of Ca | |
| Deed | $887,000 | First American Title Co |
Mortgage History
| Date | Status | Loan Amount | Loan Type |
|---|---|---|---|
| Open | $130,000 | Credit Line Revolving | |
| Open | $800,900 | New Conventional | |
| Previous Owner | $665,082 | Adjustable Rate Mortgage/ARM |
Property History
| Date | Event | Price | Change | Sq Ft Price |
|---|---|---|---|---|
| 06/30/2024 06/30/24 | Rented | $4,828 | -3.3% | -- |
| 06/12/2024 06/12/24 | Under Contract | -- | -- | -- |
| 06/04/2024 06/04/24 | For Rent | $4,995 | 0.0% | -- |
| 06/03/2024 06/03/24 | Sold | $1,230,000 | 0.0% | $667 / Sq Ft |
| 05/14/2024 05/14/24 | Pending | -- | -- | -- |
| 05/14/2024 05/14/24 | For Sale | $1,230,000 | 0.0% | $667 / Sq Ft |
| 05/04/2024 05/04/24 | Off Market | $1,230,000 | -- | -- |
| 05/03/2024 05/03/24 | For Sale | $1,230,000 | 0.0% | $667 / Sq Ft |
| 04/29/2024 04/29/24 | Off Market | $1,230,000 | -- | -- |
| 04/03/2024 04/03/24 | For Sale | $1,230,000 | +38.2% | $667 / Sq Ft |
| 04/05/2021 04/05/21 | Sold | $890,000 | -1.0% | $470 / Sq Ft |
| 09/29/2020 09/29/20 | Price Changed | $899,000 | -2.8% | $474 / Sq Ft |
| 08/31/2020 08/31/20 | Price Changed | $925,000 | -2.1% | $488 / Sq Ft |
| 07/12/2020 07/12/20 | Price Changed | $945,000 | -2.6% | $499 / Sq Ft |
| 04/06/2020 04/06/20 | For Sale | $970,000 | +11.8% | $512 / Sq Ft |
| 08/20/2018 08/20/18 | Sold | $867,300 | 0.0% | $458 / Sq Ft |
| 04/27/2018 04/27/18 | Pending | -- | -- | -- |
| 04/21/2018 04/21/18 | For Sale | $867,300 | -- | $458 / Sq Ft |
Tax History Compared to Growth
Tax History
| Year | Tax Paid | Tax Assessment Tax Assessment Total Assessment is a certain percentage of the fair market value that is determined by local assessors to be the total taxable value of land and additions on the property. | Land | Improvement |
|---|---|---|---|---|
| 2024 | $10,135 | $944,475 | $570,988 | $373,487 |
| 2023 | $9,912 | $925,956 | $559,792 | $366,164 |
| 2022 | $9,789 | $907,800 | $548,815 | $358,985 |
| 2021 | $9,843 | $914,113 | $571,743 | $342,370 |
| 2020 | $9,794 | $904,740 | $565,880 | $338,860 |
| 2019 | $9,538 | $887,000 | $554,784 | $332,216 |
Agents Affiliated with this Home
-
Ramya Sundararaman
R
Seller's Agent in 2024
Ramya Sundararaman
Crown Realty and Finance, Inc.
(714) 989-6478
2 in this area
64 Total Sales
-
Clara Xu
C
Seller's Agent in 2024
Clara Xu
Keller Williams Realty Irvine
(626) 383-2641
1 in this area
3 Total Sales
-
Jian Gong

Seller Co-Listing Agent in 2024
Jian Gong
Keller Williams Realty Irvine
(714) 814-4664
10 in this area
197 Total Sales
-
Hau Ling Au

Buyer's Agent in 2024
Hau Ling Au
Keller Williams Realty Irvine
(858) 263-8186
1 in this area
6 Total Sales
-
Kathleen Cotter

Seller's Agent in 2021
Kathleen Cotter
Luxe Group RE, Inc
(310) 528-6712
2 in this area
5 Total Sales
-
Janis Randazzo

Seller's Agent in 2018
Janis Randazzo
Strategic Sales & Mkt. Grp.Inc
(714) 290-2385
40 in this area
132 Total Sales
Map
Source: California Regional Multiple Listing Service (CRMLS)
MLS Number: PW20070621
APN: 935-266-11
- 2256 Synergy
- 2318 Synergy
- 2296 Synergy
- 249 Steely
- 2526 Nolita
- 1326 Nolita
- 2424 Nolita
- 2536 Nolita
- 161 Steely
- 253 Steely
- 107 Bowery
- 301 Placemark
- 312 Rockefeller
- 402 Rockefeller Unit 118
- 187 Bowery
- 114 Costero Aisle Unit 287
- 70 Costero Aisle Unit 304
- 615 Rockefeller
- 4210 Rivington
- 3131 Michelson Dr Unit 901
