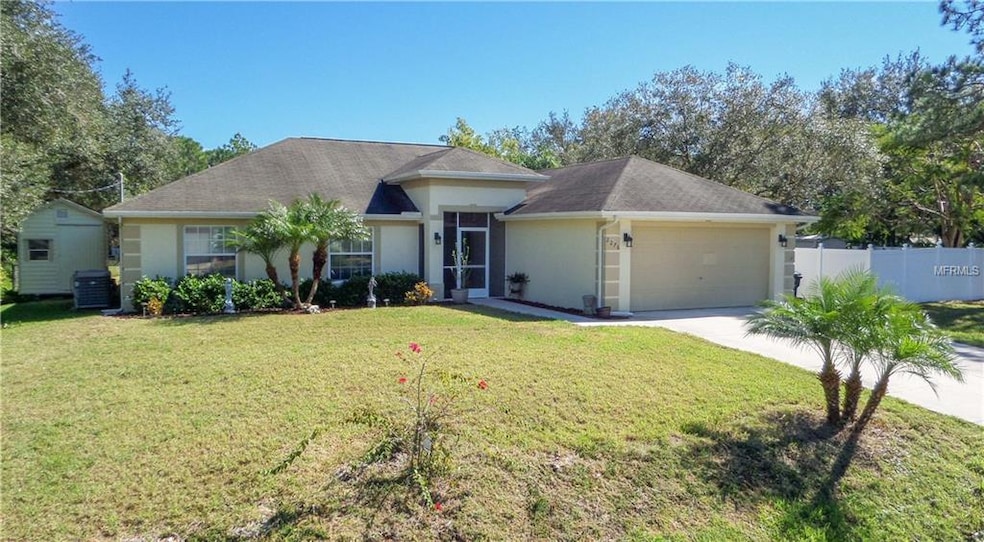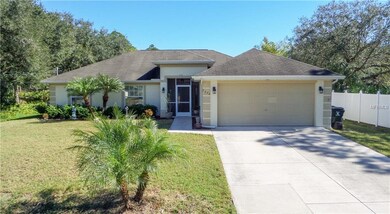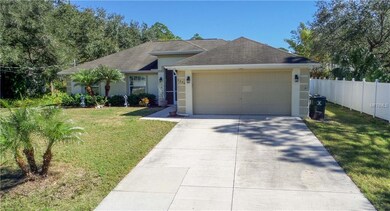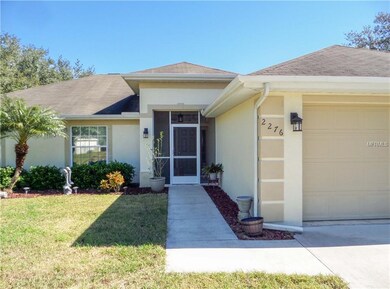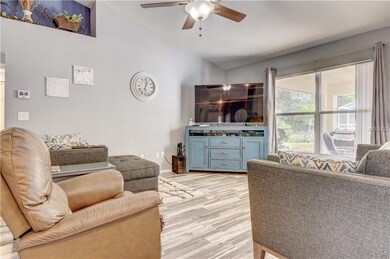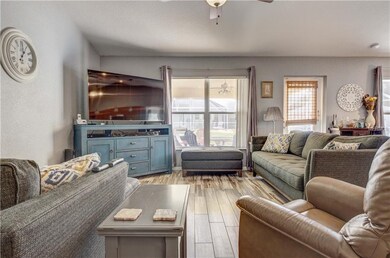
2276 Vedado St North Port, FL 34286
Highlights
- Screened Pool
- Open Floorplan
- Ranch Style House
- View of Trees or Woods
- Vaulted Ceiling
- No HOA
About This Home
As of April 2022***PLEASE TAKE A WALK THROUGH YOUR NEW HOME WITH THE 3D INTERACTIVE VIRTUAL TOUR*** Welcome to this beautiful, meticulously maintained home with 3 Bedrooms + DEN, 2 bathrooms, and a POOL. This split Bedroom floor plan offers plenty of room for the whole family, with hardwood tile throughout the Great Room, Kitchen & Dining Area. Upon entering, you will love the spacious feeling that comes from the vaulted ceilings! The large, eat-in Kitchen features abundant counter and cabinet space, a breakfast bar, closet pantry, plant shelves and all the SS kitchen appliances stay with the home. Adjacent to the Kitchen is the large Great Room, which makes this floor plan the perfect space to entertain. The large and spacious Master Suite offers comfortable living space with a walk-in closet, double sinks & separate toilet stall. If you like spending time outdoors, open the French door in the Great Room to the screened in Lanai, where you can enjoy the Florida weather from your partially fenced in backyard, with utility shed. Take a dip in your beautiful private heated pool! To the left is a great spot for a Patio Table or fire-pit! This neighborhood shows pride of ownership throughout, and this North Port location just can't be beat! Convenient to both Sumter & I-75, whether you are going North or South it is quick access! Don't miss the opportunity to own this home. Make an appointment to see it today!
Last Agent to Sell the Property
RE/MAX ALLIANCE GROUP License #3269375 Listed on: 02/01/2019
Home Details
Home Type
- Single Family
Est. Annual Taxes
- $1,804
Year Built
- Built in 2006
Lot Details
- 10,000 Sq Ft Lot
- West Facing Home
- Fenced
- Mature Landscaping
- Landscaped with Trees
- Property is zoned RSF2
Parking
- 2 Car Attached Garage
- Driveway
Home Design
- Ranch Style House
- Slab Foundation
- Shingle Roof
- Block Exterior
- Stucco
Interior Spaces
- 1,702 Sq Ft Home
- Open Floorplan
- Vaulted Ceiling
- Ceiling Fan
- Blinds
- French Doors
- Combination Dining and Living Room
- Den
- Inside Utility
- Views of Woods
Kitchen
- Eat-In Kitchen
- Range<<rangeHoodToken>>
- <<microwave>>
- Dishwasher
Flooring
- Carpet
- Concrete
- Ceramic Tile
Bedrooms and Bathrooms
- 3 Bedrooms
- Split Bedroom Floorplan
- Walk-In Closet
- 2 Full Bathrooms
Laundry
- Laundry Room
- Dryer
- Washer
Home Security
- Hurricane or Storm Shutters
- Storm Windows
Pool
- Screened Pool
- Heated In Ground Pool
- Fence Around Pool
Outdoor Features
- Enclosed patio or porch
- Exterior Lighting
- Shed
- Rain Gutters
Schools
- Lamarque Elementary School
- Heron Creek Middle School
- North Port High School
Utilities
- Central Heating and Cooling System
- Well
- Septic Tank
- High Speed Internet
- Cable TV Available
Community Details
- No Home Owners Association
- North Port Community
- Port Charlotte Sub 18 Subdivision
Listing and Financial Details
- Down Payment Assistance Available
- Homestead Exemption
- Visit Down Payment Resource Website
- Legal Lot and Block 15 / 556
- Assessor Parcel Number 0968055615
Ownership History
Purchase Details
Home Financials for this Owner
Home Financials are based on the most recent Mortgage that was taken out on this home.Purchase Details
Home Financials for this Owner
Home Financials are based on the most recent Mortgage that was taken out on this home.Purchase Details
Purchase Details
Purchase Details
Home Financials for this Owner
Home Financials are based on the most recent Mortgage that was taken out on this home.Purchase Details
Purchase Details
Similar Homes in the area
Home Values in the Area
Average Home Value in this Area
Purchase History
| Date | Type | Sale Price | Title Company |
|---|---|---|---|
| Warranty Deed | $425,000 | Clear Title Group | |
| Warranty Deed | $250,000 | Burnt Store T&E Llc | |
| Quit Claim Deed | $89,000 | Stewart Title Company | |
| Trustee Deed | -- | None Available | |
| Warranty Deed | $214,100 | Attorney | |
| Warranty Deed | $28,000 | -- | |
| Deed | $3,200 | -- |
Mortgage History
| Date | Status | Loan Amount | Loan Type |
|---|---|---|---|
| Open | $380,000 | New Conventional | |
| Previous Owner | $249,645 | FHA | |
| Previous Owner | $245,471 | FHA | |
| Previous Owner | $60,000 | Credit Line Revolving | |
| Previous Owner | $70,000 | New Conventional | |
| Previous Owner | $45,000 | Credit Line Revolving | |
| Previous Owner | $230,690 | VA | |
| Previous Owner | $218,703 | VA |
Property History
| Date | Event | Price | Change | Sq Ft Price |
|---|---|---|---|---|
| 04/19/2022 04/19/22 | Sold | $425,000 | 0.0% | $250 / Sq Ft |
| 03/24/2022 03/24/22 | Pending | -- | -- | -- |
| 03/18/2022 03/18/22 | For Sale | $425,000 | +70.0% | $250 / Sq Ft |
| 03/15/2019 03/15/19 | Sold | $250,000 | 0.0% | $147 / Sq Ft |
| 02/02/2019 02/02/19 | Pending | -- | -- | -- |
| 02/01/2019 02/01/19 | For Sale | $250,000 | -- | $147 / Sq Ft |
Tax History Compared to Growth
Tax History
| Year | Tax Paid | Tax Assessment Tax Assessment Total Assessment is a certain percentage of the fair market value that is determined by local assessors to be the total taxable value of land and additions on the property. | Land | Improvement |
|---|---|---|---|---|
| 2024 | $5,116 | $316,700 | $18,900 | $297,800 |
| 2023 | $5,116 | $331,000 | $20,100 | $310,900 |
| 2022 | $3,433 | $215,673 | $0 | $0 |
| 2021 | $3,382 | $209,391 | $0 | $0 |
| 2020 | $3,357 | $206,500 | $9,200 | $197,300 |
| 2019 | $1,950 | $117,759 | $0 | $0 |
| 2018 | $1,804 | $115,563 | $0 | $0 |
| 2017 | $1,766 | $113,186 | $0 | $0 |
| 2016 | $1,762 | $172,300 | $5,600 | $166,700 |
| 2015 | $1,781 | $150,900 | $5,300 | $145,600 |
| 2014 | $1,752 | $107,599 | $0 | $0 |
Agents Affiliated with this Home
-
Mark Soravilla

Seller's Agent in 2022
Mark Soravilla
RE/MAX
(941) 468-1417
65 in this area
226 Total Sales
-
Jessica Bow

Buyer's Agent in 2022
Jessica Bow
RE/MAX PLATINUM
(941) 356-2585
4 in this area
148 Total Sales
-
Liza Knipe

Buyer Co-Listing Agent in 2022
Liza Knipe
RE/MAX PLATINUM
(941) 586-0576
3 in this area
93 Total Sales
-
Jason Ester

Seller's Agent in 2019
Jason Ester
RE/MAX
(941) 376-6626
367 in this area
528 Total Sales
Map
Source: Stellar MLS
MLS Number: C7411203
APN: 0968-05-5615
- 0 Vedado St Unit MFRA4659013
- 2193 Peake St
- 4875 Hansard Ave
- 0 Hansard Ave Unit MFRC7512179
- 4487 Brodel Ave
- 0 Ave Unit MFRC7507938
- 2697 Parrot St
- 0 Kedsie Ave
- 0 Rifkin Ave Unit A4506153
- 2355 Ribble St
- 2791 Peake St
- 0 Adele St
- 2403 Trianna St
- 0 Cleo St
- 2769 Dooling St
- Lot 22 & 23 De Garmo St
- 2704 Dooling St
- 4748 Sylvania Ave
- 2495 De Garmo St
- 0966054925 Kaskin Ave
