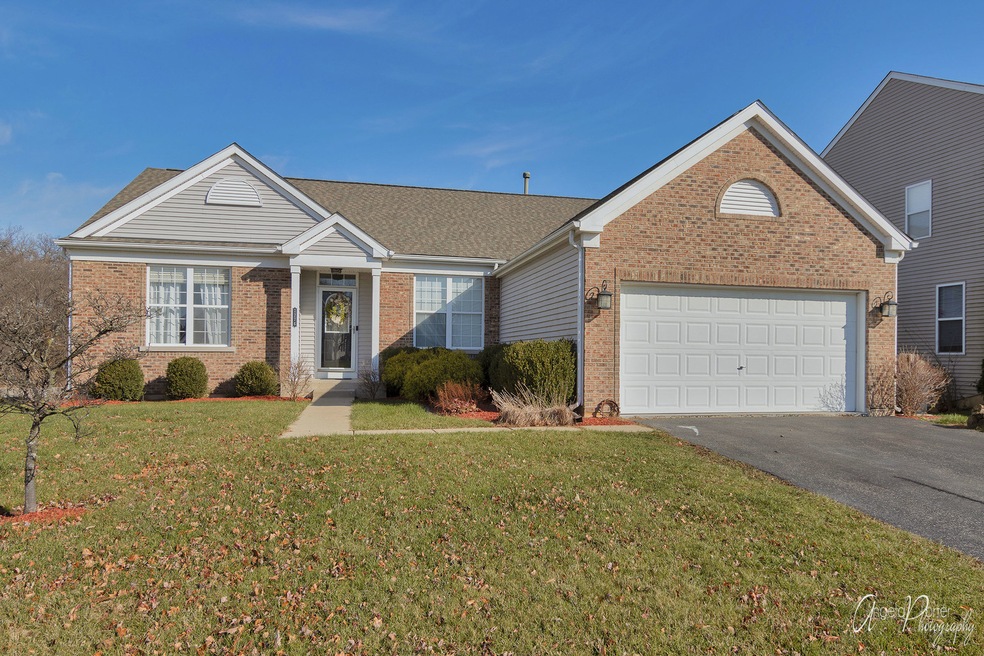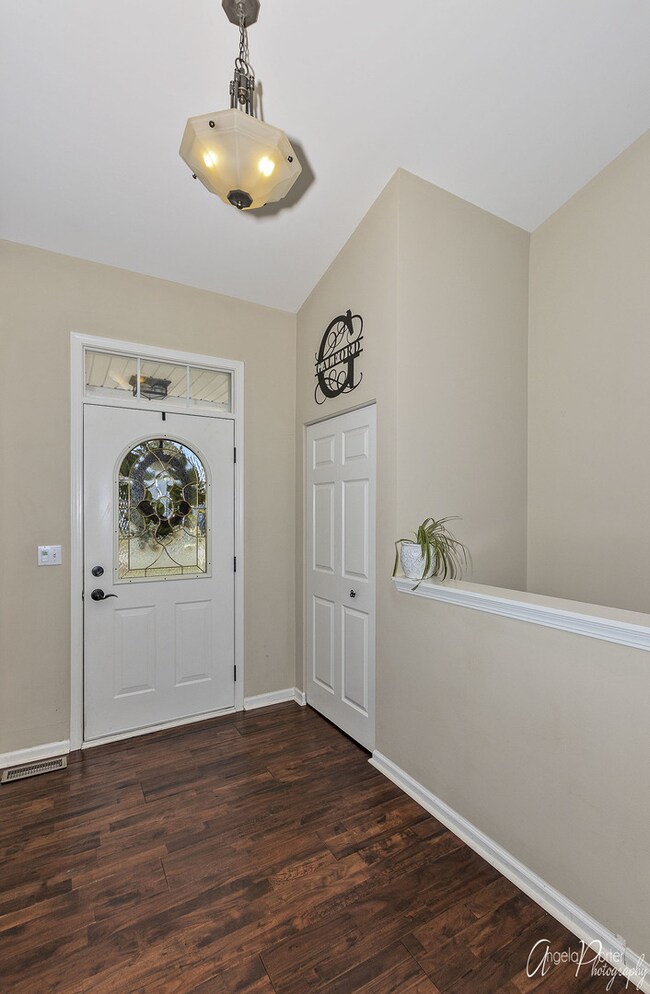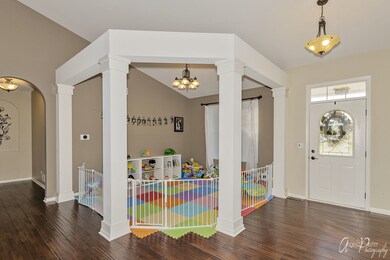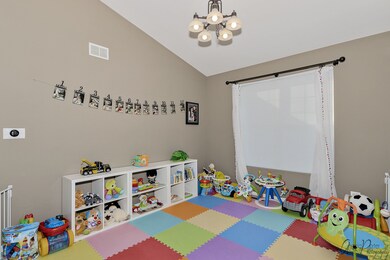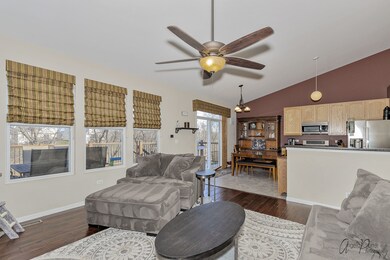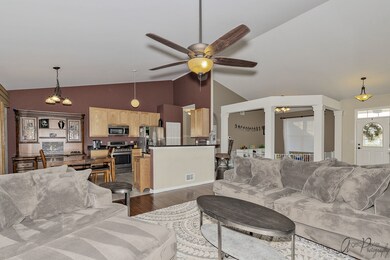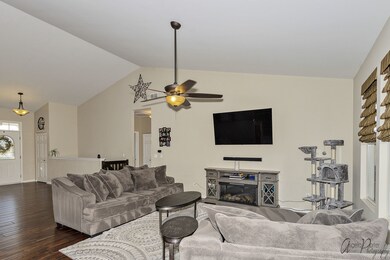
2276 W Cascade Cir Round Lake Beach, IL 60073
Valley Lakes NeighborhoodHighlights
- Water Views
- Landscaped Professionally
- Property is adjacent to nature preserve
- Open Floorplan
- Deck
- Vaulted Ceiling
About This Home
As of November 2023Beautiful ranch home with 4 bedrooms, 3 full bathrooms, and a finished, walk-out basement. Very private location overlooking a nature area and water. This home offers a very open floor plan. New hardwood floors. The kitchen has granite countertops, newer stainless steel appliances, a breakfast bar, and an eating area. Sliders from the kitchen go to a large, maintenance-free deck overlooking the nature preserve and fenced yard. Laundry on the main level. The finished walk-out basement will amaze you. So much room for friends and family. The media room could be converted into a 5th bedroom. NEW Roof 2018. Located in the Valley Lakes subdivision with Big Hollow grade school district 38 and Grant Community high school district 124. Close to nearby shopping and parks. This is a one of a kind on the market, you won't be disappointed!
Last Agent to Sell the Property
Results Realty USA License #475130805 Listed on: 11/18/2020
Home Details
Home Type
- Single Family
Est. Annual Taxes
- $8,727
Year Built
- 2003
Lot Details
- Property is adjacent to nature preserve
- Cul-De-Sac
- Southern Exposure
- Fenced Yard
- Landscaped Professionally
HOA Fees
- $27 per month
Parking
- Attached Garage
- Garage ceiling height seven feet or more
- Heated Garage
- Garage Door Opener
- Driveway
- Parking Included in Price
- Garage Is Owned
Home Design
- Queen Anne Architecture
- Brick Exterior Construction
- Slab Foundation
- Asphalt Shingled Roof
- Vinyl Siding
Interior Spaces
- Open Floorplan
- Coffered Ceiling
- Vaulted Ceiling
- Entrance Foyer
- Dining Area
- Bonus Room
- Storage Room
- Laundry on main level
- Wood Flooring
- Water Views
Kitchen
- Breakfast Bar
- Walk-In Pantry
- Oven or Range
- Microwave
- Dishwasher
- Stainless Steel Appliances
- Disposal
Bedrooms and Bathrooms
- Main Floor Bedroom
- Walk-In Closet
- Primary Bathroom is a Full Bathroom
- In-Law or Guest Suite
- Bathroom on Main Level
- Dual Sinks
- Soaking Tub
- Separate Shower
Finished Basement
- Exterior Basement Entry
- Finished Basement Bathroom
- Basement Window Egress
Outdoor Features
- Deck
- Patio
- Porch
Location
- Property is near a bus stop
Utilities
- Forced Air Heating and Cooling System
- Radiator
- Heating System Uses Gas
Listing and Financial Details
- Homeowner Tax Exemptions
Ownership History
Purchase Details
Home Financials for this Owner
Home Financials are based on the most recent Mortgage that was taken out on this home.Purchase Details
Home Financials for this Owner
Home Financials are based on the most recent Mortgage that was taken out on this home.Purchase Details
Home Financials for this Owner
Home Financials are based on the most recent Mortgage that was taken out on this home.Purchase Details
Home Financials for this Owner
Home Financials are based on the most recent Mortgage that was taken out on this home.Purchase Details
Home Financials for this Owner
Home Financials are based on the most recent Mortgage that was taken out on this home.Similar Homes in the area
Home Values in the Area
Average Home Value in this Area
Purchase History
| Date | Type | Sale Price | Title Company |
|---|---|---|---|
| Warranty Deed | $395,000 | First American Title | |
| Warranty Deed | $315,000 | Blackhawk Title Services | |
| Warranty Deed | $220,000 | Baird & Warner Title Service | |
| Warranty Deed | $262,000 | Attorneys Title Guaranty Fun | |
| Warranty Deed | $245,000 | -- |
Mortgage History
| Date | Status | Loan Amount | Loan Type |
|---|---|---|---|
| Open | $387,845 | FHA | |
| Previous Owner | $322,245 | VA | |
| Previous Owner | $189,048 | New Conventional | |
| Previous Owner | $209,600 | Unknown | |
| Previous Owner | $230,800 | No Value Available | |
| Closed | $39,300 | No Value Available |
Property History
| Date | Event | Price | Change | Sq Ft Price |
|---|---|---|---|---|
| 11/17/2023 11/17/23 | Sold | $395,000 | +4.2% | $95 / Sq Ft |
| 09/24/2023 09/24/23 | Pending | -- | -- | -- |
| 09/22/2023 09/22/23 | For Sale | $379,000 | +20.3% | $91 / Sq Ft |
| 01/18/2021 01/18/21 | Off Market | $315,000 | -- | -- |
| 01/13/2021 01/13/21 | Sold | $315,000 | -1.3% | $88 / Sq Ft |
| 11/19/2020 11/19/20 | Pending | -- | -- | -- |
| 11/18/2020 11/18/20 | For Sale | $319,000 | +45.0% | $89 / Sq Ft |
| 10/17/2013 10/17/13 | Sold | $220,000 | -2.2% | $62 / Sq Ft |
| 09/21/2013 09/21/13 | Pending | -- | -- | -- |
| 09/11/2013 09/11/13 | Price Changed | $224,900 | -6.3% | $63 / Sq Ft |
| 08/29/2013 08/29/13 | Price Changed | $239,900 | -4.0% | $67 / Sq Ft |
| 08/17/2013 08/17/13 | For Sale | $249,900 | -- | $70 / Sq Ft |
Tax History Compared to Growth
Tax History
| Year | Tax Paid | Tax Assessment Tax Assessment Total Assessment is a certain percentage of the fair market value that is determined by local assessors to be the total taxable value of land and additions on the property. | Land | Improvement |
|---|---|---|---|---|
| 2024 | $8,727 | $108,968 | $19,101 | $89,867 |
| 2023 | $9,177 | $102,654 | $17,994 | $84,660 |
| 2022 | $9,177 | $94,451 | $12,523 | $81,928 |
| 2021 | $9,613 | $89,029 | $11,804 | $77,225 |
| 2020 | $9,580 | $87,756 | $11,635 | $76,121 |
| 2019 | $9,284 | $84,154 | $11,157 | $72,997 |
| 2018 | $10,396 | $91,906 | $13,727 | $78,179 |
| 2017 | $9,971 | $84,949 | $12,688 | $72,261 |
| 2016 | $10,068 | $77,692 | $11,604 | $66,088 |
| 2015 | $9,819 | $72,501 | $10,829 | $61,672 |
| 2014 | $6,531 | $59,158 | $15,459 | $43,699 |
| 2012 | $5,971 | $61,642 | $16,108 | $45,534 |
Agents Affiliated with this Home
-
Barb Bloomfield

Seller's Agent in 2023
Barb Bloomfield
Keller Williams Success Realty
(847) 707-7863
1 in this area
57 Total Sales
-
Ann Baker

Buyer's Agent in 2023
Ann Baker
RE/MAX Suburban
(847) 754-7110
3 in this area
68 Total Sales
-
Michelle Buckun

Seller's Agent in 2021
Michelle Buckun
Results Realty USA
(815) 354-6752
2 in this area
176 Total Sales
-
Amber Cawley

Buyer's Agent in 2021
Amber Cawley
@ Properties
(847) 293-4782
1 in this area
209 Total Sales
-
Carolyn Schartz

Seller's Agent in 2013
Carolyn Schartz
Baird Warner
(847) 502-0918
202 Total Sales
Map
Source: Midwest Real Estate Data (MRED)
MLS Number: MRD10936163
APN: 05-25-306-032
- 197 S Springside Dr
- 1971 W Greenleaf Dr
- 462 S Litchfield Dr
- 11 N Berkshire Ln
- 1885 W Greenleaf Ct
- 1943 Lily Ln
- 164 Blue Heron Ct
- 392 S Jade Ln
- 2467 W Autumn Dr Unit 2
- 33703 N Christa Dr
- 33589 N Christa Dr
- 567 S Jade Ln Unit 1103
- 698 S Jade Ln Unit 3405
- 2600 W Autumn Dr
- 34165 N Goldenrod Rd
- 00 Gilmer Rd
- 0 Gilmer Rd Unit MRD12263293
- 34309 N Goldenrod Rd Unit 1687
- 34325 N Barberry Rd Unit 633
- 34380 N Aster Ct Unit 22125
