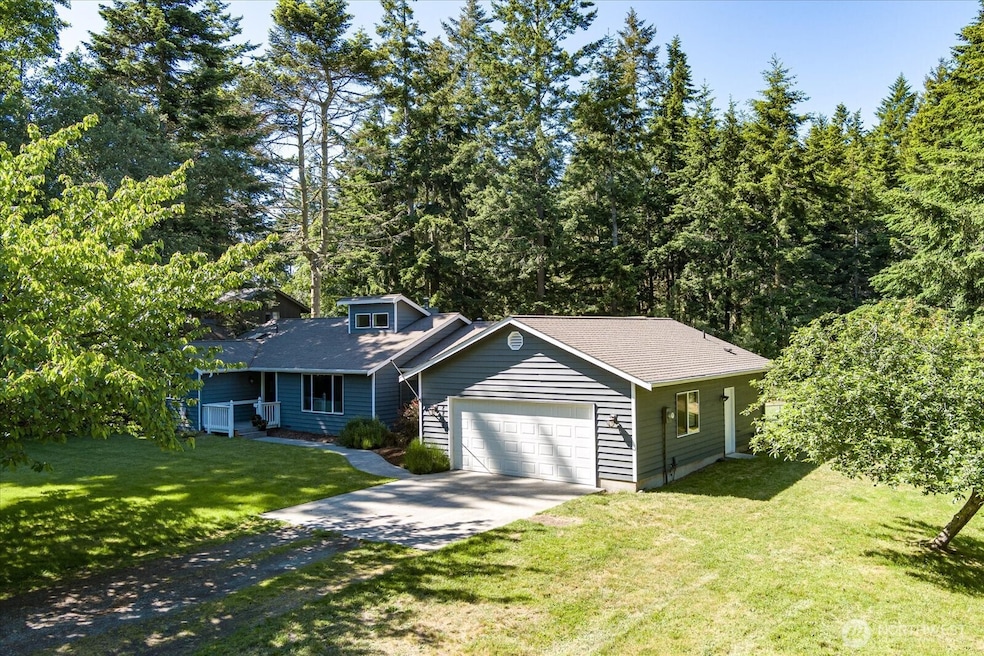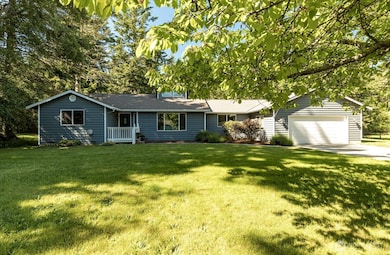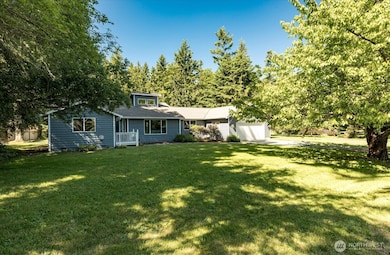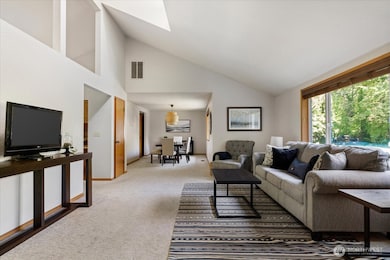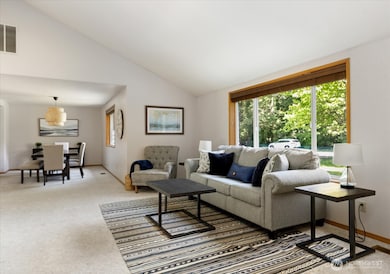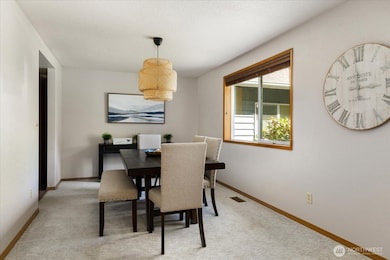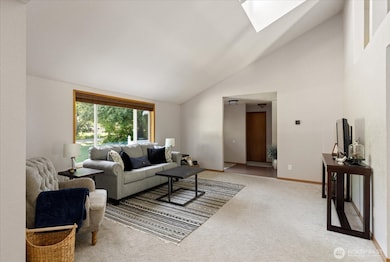
$780,000
- 3 Beds
- 3 Baths
- 2,605 Sq Ft
- 1518 Martha Way
- Oak Harbor, WA
Your dream house is on the market for the first time in 20 years. Even the fabulous photos don't do it justice, it has had nothing but love and fabulous upgrades in and out. If entertaining is your thing check out this fabulous custom kitchen, the cabinets and counters will amaze you with the quality. Eating area in kitchen looks down at fabulous West Beach at the end of your driveway. Picture
Linda Earnhart Windermere Whidbey Island
