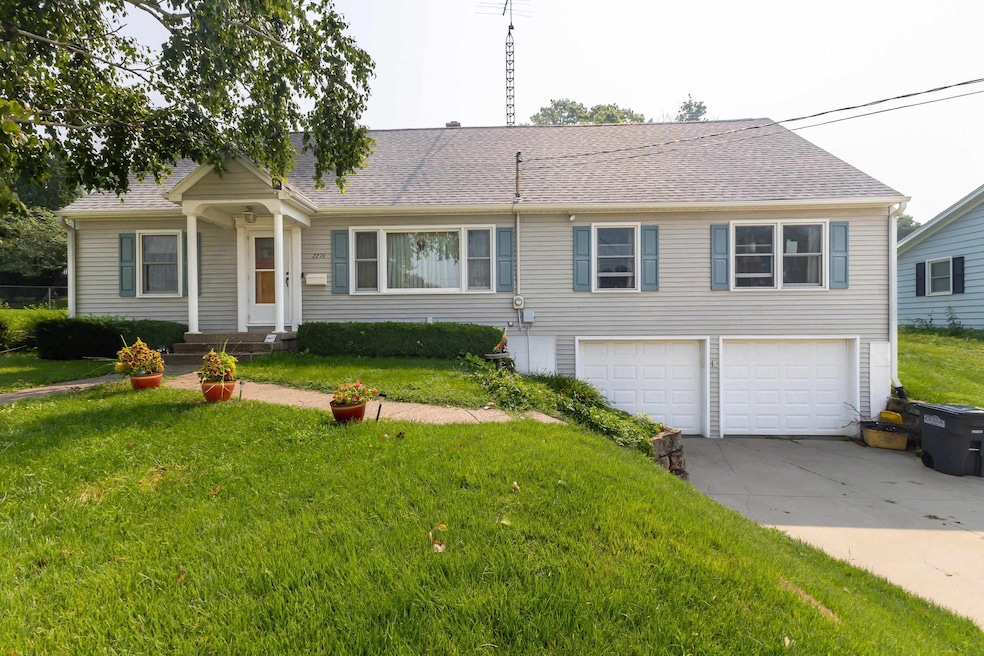
2276 Woodlawn St Dubuque, IA 52001
Estimated payment $1,765/month
Highlights
- Deck
- Forced Air Heating and Cooling System
- Heated Garage
- Raised Ranch Architecture
About This Home
This property will make a desirable and welcoming place to call home with great proximity to many amenities the city has to offer. With almost 3300' of finished living space, this allows for 4 bedrooms, 3.5 bathrooms, dining room, family room, 2 levels to the home and some finished basement. The other part of the basement is a oversized 2 car garage with extra work area or storage space. Deck area off the back of the house overlooking the extra large .40 acre yard with nice garden area. Imagine the possibilities of outdoor enjoyment with this space. There is alot of property here and will make for a easy place to create your special home space.
Home Details
Home Type
- Single Family
Est. Annual Taxes
- $3,303
Year Built
- Built in 1955
Lot Details
- 0.4 Acre Lot
- Lot Dimensions are 77x225
Home Design
- Raised Ranch Architecture
- Block Foundation
- Composition Shingle Roof
- Steel Siding
Interior Spaces
- Window Treatments
- Basement Fills Entire Space Under The House
Kitchen
- Oven or Range
- Dishwasher
- Disposal
Bedrooms and Bathrooms
Laundry
- Laundry on main level
- Dryer
- Washer
Parking
- 2 Car Garage
- Heated Garage
- Garage Drain
- Garage Door Opener
Outdoor Features
- Deck
- Basketball Hoop
Utilities
- Forced Air Heating and Cooling System
- Gas Available
Listing and Financial Details
- Assessor Parcel Number 1022178006
Map
Home Values in the Area
Average Home Value in this Area
Tax History
| Year | Tax Paid | Tax Assessment Tax Assessment Total Assessment is a certain percentage of the fair market value that is determined by local assessors to be the total taxable value of land and additions on the property. | Land | Improvement |
|---|---|---|---|---|
| 2024 | $3,156 | $229,700 | $39,600 | $190,100 |
| 2023 | $3,060 | $229,700 | $39,600 | $190,100 |
| 2022 | $2,940 | $186,760 | $35,640 | $151,120 |
| 2021 | $2,940 | $186,760 | $35,640 | $151,120 |
| 2020 | $2,892 | $171,400 | $33,660 | $137,740 |
| 2019 | $2,878 | $171,400 | $33,660 | $137,740 |
| 2018 | $2,832 | $163,350 | $31,680 | $131,670 |
| 2017 | $2,766 | $163,350 | $31,680 | $131,670 |
| 2016 | $2,706 | $151,790 | $31,680 | $120,110 |
| 2015 | $2,706 | $151,790 | $31,680 | $120,110 |
| 2014 | $2,590 | $149,440 | $31,680 | $117,760 |
Property History
| Date | Event | Price | Change | Sq Ft Price |
|---|---|---|---|---|
| 08/18/2025 08/18/25 | Price Changed | $274,000 | -5.2% | $83 / Sq Ft |
| 08/07/2025 08/07/25 | For Sale | $289,000 | +8.6% | $88 / Sq Ft |
| 10/01/2024 10/01/24 | Sold | $266,000 | -5.0% | $81 / Sq Ft |
| 09/03/2024 09/03/24 | Pending | -- | -- | -- |
| 07/30/2024 07/30/24 | Price Changed | $279,900 | -6.7% | $85 / Sq Ft |
| 07/11/2024 07/11/24 | For Sale | $299,900 | -- | $91 / Sq Ft |
Purchase History
| Date | Type | Sale Price | Title Company |
|---|---|---|---|
| Warranty Deed | $266,000 | None Listed On Document |
Similar Homes in the area
Source: East Central Iowa Association of REALTORS®
MLS Number: 152730
APN: 10-22-178-006
- 3112 Kaufmann Ave
- 2133 Avalon Ridge
- 2347 Coventry Park Unit C-011
- 2095 Mullin Rd
- 2965 Saint Anne Dr
- 2447 Asbury Rd
- 2905 Saint Anne Dr
- 1870 Horizon Ct
- 1891 Avalon Rd
- 2816 John F. Kennedy Rd
- 1790 Horizon Ct
- 3478 Waller St
- 2244 Saint John Dr
- 2959 Pennsylvania Ave
- 3525 Hillcrest Rd
- 2905 Wilderness Dr
- 2115 Sunnyview Dr
- 2150 Clarke Dr
- 1876 Key Way Dr
- 1220 Kane St
- 2465 Trygg Dr
- 3129 Hillcrest Rd
- 3125 Pennsylvania Ave
- 1752 Sharon Dr
- 2678 Beverly Ave
- 2365 University Ave
- 1507-1575 Wingate Dr
- 3700 Pennsylvania Ave
- 800 Auburn St
- 1215 Mt Pleasant St
- 618 Alpine St
- 455 W Locust St Unit 455.5 West Locust
- 377 W 17th St Unit 2
- 1600-1694 Radford Rd
- 1631 Main St Unit 5
- 1358 Locust St Unit 3rd floor apartment
- 1182 Locust St
- 1400 Central Ave
- 1400 Central Ave
- 522 E 22nd St






