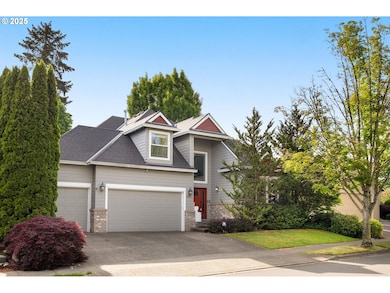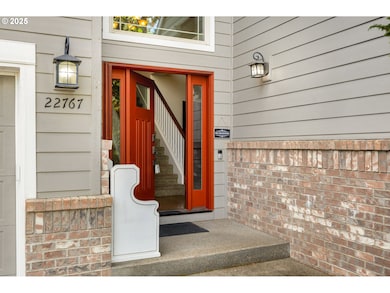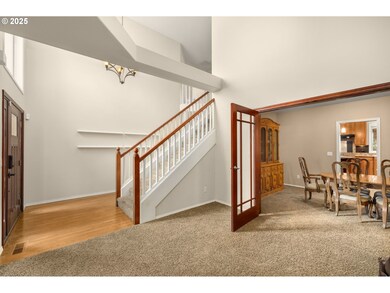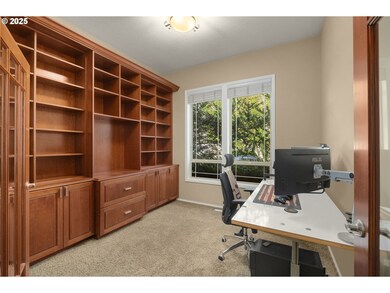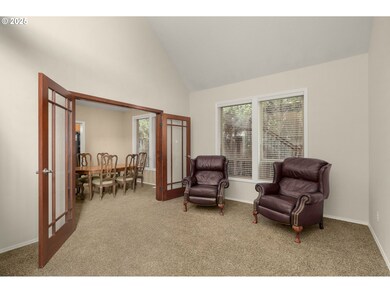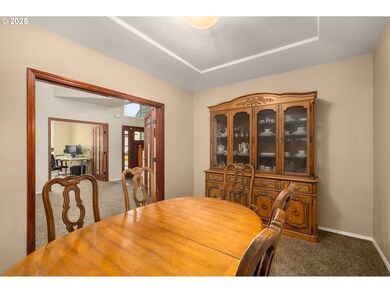OPEN SUN 1-3pm A beautiful, large, traditional home with expansive spaces for everyone. The main level has a soaring entry with oak hardwood floors that lead to a carpeted sitting/music room, a carpeted office with French doors and a stunning wall of built-in bookcases, a carpeted dining room with French doors for your special occasion get togethers. The spectacular, large kitchen is the center of this home, with hardwood flooring, a granite island for four stools, a full wall of pantry cabinets, a wine cabinet and a wine case, a wrap-around granite counter with a plethora of traditional cabinets with under-counter lighting. A French door leads to a large, vaulted, paneled, tiled, windowed sun/play room which has 8 skylights, a ceiling fan-light, and two doors that lead to the back patio and the fully fenced back yard. The kitchen looks onto a roomy, bright carpeted family room that is warmed with a gas fireplace for those chilly, wet days. The utility room and a half bath are on this level. The carpeted upper level, has four light, bright large bedrooms. The private windowed primary bedroom faces the back yard, and has a lovely suite with a glass walk in shower, a soaking tub that is large enough to stretch out in, a private toilet room, and a two-sink counter. There is a closet system in the walk in closet. The three additional bedrooms surround a landing that overlooks the first level. The fourth bedroom has a carpeted cubby that could be used as a play or flex area. The oversize garage has 3-stalls, is oversized and includes an EV charging station and shelving. The home is a few blocks from Sherwood Middle and High Schools, Middleton Elementary and downtown Sherwood’s shops and restaurants are under a mile and a half away.


