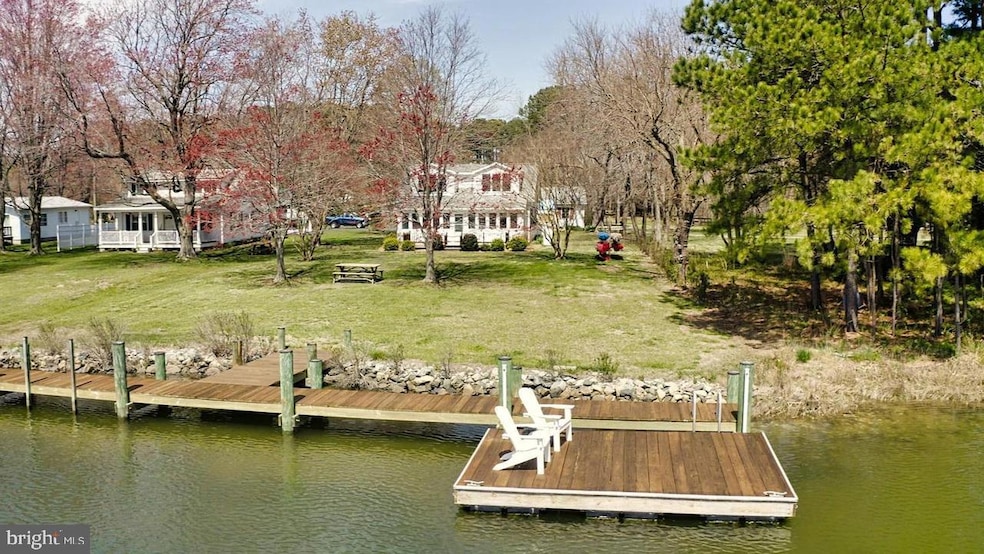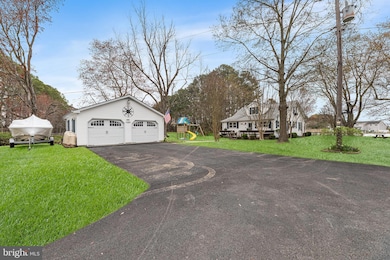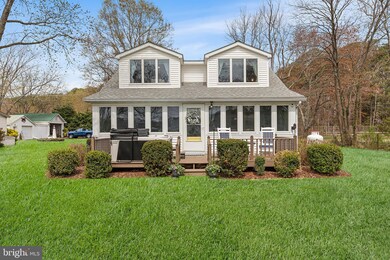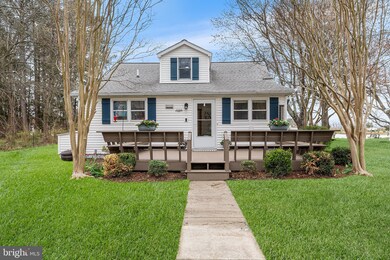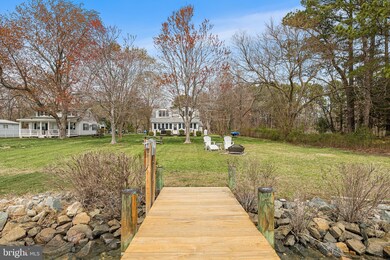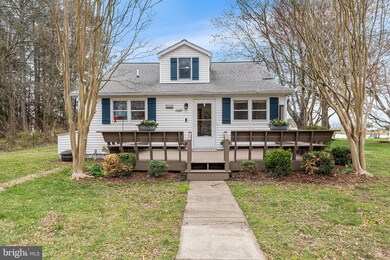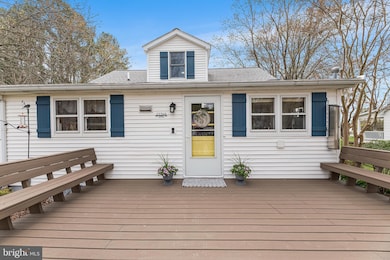22769 Almost Neavitt Rd Bozman, MD 21612
Estimated payment $4,827/month
Highlights
- 75 Feet of Waterfront
- Access to Tidal Water
- Wood Flooring
- 1 Dock Slip
- Cape Cod Architecture
- No HOA
About This Home
Mortgage savings may be available for buyers of this listing. PUBLIC SEWER COMING THIS YEAR! Immerse yourself in luxurious Eastern Shore living at this breathtaking waterfront retreat! Expertly designed by renowned local architect Pam Gardener, this four-bedroom, two-bath sanctuary rests at the end of a private road on a .92-acre lot, perfectly balancing tranquil seclusion with panoramic beauty. Showcasing 78 feet of riprap-protected shoreline along picturesque Balls Creek (flowing into the Choptank River), this property is a haven for water enthusiasts and nature lovers alike. Enter through your spacious deck into the thoroughly updated kitchen, adorned with premium stone countertops, sleek stainless steel appliances, and a substantial pantry with adjoining laundry area. The thoughtfully designed main floor presents an open, bright, and airy concept that maximizes natural light and frames captivating water views from every angle. The kitchen opens to a generous dining area that flows seamlessly into the living space, all offering spectacular water vistas. These elegant spaces lead to a four-seasons room—ideal for peaceful relaxation while gazing across the lush lawn that slopes gently to the water's edge. The main level offers two generous bedrooms sharing a full bath, providing perfect accommodations for guests or family. Ascend to the second floor, where exquisite hardwood flooring extends throughout, including the primary owner's suite—a serene sanctuary featuring architectural character, expansive closets, and mesmerizing water views. The fourth bedroom also boasts stunning water vistas, distinctive architectural elements, and abundant storage space. The private pier features a floating dock and boat lift—ideal for boating excursions, fishing adventures, or simply embracing the quintessential waterfront lifestyle. The property includes a detached two-car garage (with new doors), offering versatile space for vehicles, storage, or a workshop. Additional amenities include a convenient canoe rack and spacious storage shed. Significant renovations and an addition were completed in 2001, including a new septic system. Recent upgrades feature an encapsulated crawlspace, new roadside roof (2019), refreshed kitchen countertops (2020), and a reimagined Bailey dock with oversized floating dock and sundeck (2013). Modern conveniences include new washer and dryer (2024), dishwasher (2022), new refrigerator (2024), leaf filter system on house and garage (2022), updated 2nd floor shower (2024), new well pump and bladder tank (2022), replaced waterfront portion of roof (2002), added power boat lift (2023), upgraded electrical service to garage and sheds, including electric vehicle charger (2024), replaced pump to house heater (2024), freshly paved asphalt driveway, new garage doors (2023). Adding further value, public sewer service is scheduled for 2025. Ideally situated just 10 minutes from charming St. Michaels for shopping, dining, entertainment, and events. With the nearest public water landing a mere 5-minute drive away, this exceptional property presents a rare opportunity to embrace the ultimate Eastern Shore waterfront lifestyle! Bundled service pricing available for buyers. Connect with the listing agent for details
Listing Agent
Barbara McCaffrey
(443) 926-6075 barbara.mccaffrey@redfin.com Redfin Corp Listed on: 04/04/2025

Home Details
Home Type
- Single Family
Est. Annual Taxes
- $3,700
Year Built
- Built in 1959
Lot Details
- 0.92 Acre Lot
- 75 Feet of Waterfront
- Home fronts navigable water
- Creek or Stream
- Property is zoned V2
Parking
- 2 Car Detached Garage
- Front Facing Garage
- Garage Door Opener
- Driveway
Home Design
- Cape Cod Architecture
- Vinyl Siding
Interior Spaces
- 1,724 Sq Ft Home
- Property has 2 Levels
- Recessed Lighting
- Formal Dining Room
- Wood Flooring
Kitchen
- Stove
- Built-In Microwave
- Dishwasher
- Stainless Steel Appliances
- Upgraded Countertops
Bedrooms and Bathrooms
Laundry
- Laundry on main level
- Dryer
- Washer
Outdoor Features
- Access to Tidal Water
- Water Access
- Rip-Rap
- Electric Hoist or Boat Lift
- 1 Dock Slip
- Physical Dock Slip Conveys
Utilities
- Window Unit Cooling System
- Electric Baseboard Heater
- Well
- Propane Water Heater
- Private Sewer
Community Details
- No Home Owners Association
- Bozman Neavitt Subdivision
- Electric Vehicle Charging Station
Listing and Financial Details
- Assessor Parcel Number 2102082209
Map
Home Values in the Area
Average Home Value in this Area
Tax History
| Year | Tax Paid | Tax Assessment Tax Assessment Total Assessment is a certain percentage of the fair market value that is determined by local assessors to be the total taxable value of land and additions on the property. | Land | Improvement |
|---|---|---|---|---|
| 2025 | $3,728 | $440,900 | $216,700 | $224,200 |
| 2024 | $3,728 | $409,767 | $0 | $0 |
| 2023 | $3,271 | $378,633 | $0 | $0 |
| 2022 | $2,533 | $347,500 | $196,900 | $150,600 |
| 2021 | $5,001 | $334,533 | $0 | $0 |
| 2020 | $2,387 | $321,567 | $0 | $0 |
| 2019 | $2,352 | $308,600 | $160,900 | $147,700 |
| 2018 | $2,257 | $308,600 | $160,900 | $147,700 |
| 2017 | $2,118 | $308,600 | $0 | $0 |
| 2016 | $2,066 | $312,200 | $0 | $0 |
| 2015 | $2,110 | $312,200 | $0 | $0 |
| 2014 | $2,110 | $312,200 | $0 | $0 |
Property History
| Date | Event | Price | List to Sale | Price per Sq Ft | Prior Sale |
|---|---|---|---|---|---|
| 09/13/2025 09/13/25 | Price Changed | $859,000 | -4.4% | $498 / Sq Ft | |
| 07/10/2025 07/10/25 | Price Changed | $899,000 | -5.4% | $521 / Sq Ft | |
| 05/16/2025 05/16/25 | Price Changed | $950,000 | -4.5% | $551 / Sq Ft | |
| 04/04/2025 04/04/25 | For Sale | $995,000 | +30.9% | $577 / Sq Ft | |
| 06/23/2022 06/23/22 | Sold | $760,000 | +2.0% | $441 / Sq Ft | View Prior Sale |
| 05/20/2022 05/20/22 | Pending | -- | -- | -- | |
| 05/12/2022 05/12/22 | Price Changed | $745,000 | -6.3% | $432 / Sq Ft | |
| 04/07/2022 04/07/22 | For Sale | $795,000 | -- | $461 / Sq Ft |
Purchase History
| Date | Type | Sale Price | Title Company |
|---|---|---|---|
| Special Warranty Deed | -- | None Listed On Document | |
| Interfamily Deed Transfer | -- | Eastern Shore Title Company | |
| Deed | $165,000 | -- | |
| Deed | $87,000 | -- |
Mortgage History
| Date | Status | Loan Amount | Loan Type |
|---|---|---|---|
| Open | $510,000 | New Conventional |
Source: Bright MLS
MLS Number: MDTA2010304
APN: 02-082209
- 6403 Bozman Neavitt Rd
- 6394 Bozman Neavitt Rd
- 6343 Bozman Neavitt Rd
- 22860 Middle Point Rd
- 6060 Elston Shore Rd
- 7090 Cooper Point Rd
- 0 Holly Woods Rd
- 22540 Hardcastle Ln
- 21825 Langdon Farm Rd
- 21721 Heavenly Haven Rd
- 6660 Reeses Pride Rd
- 6705 Tilghman Island Rd
- 6670 Tilghman Island Rd
- 6135 Summit St
- 21749 Camper Cir
- 10437 Main St
- 21472 Willey Rd
- 21486 Mission Rd
- 21907 Sherwood Landing Rd
- New Castle Plan at Tilghman on Chesapeake
- 23260 Wells Point Rd
- 22776 Wells Point Rd
- 5559 Trafalgar Cir
- 104 E Maple Ave
- 921 C S Talbot St Unit C
- 101 Mulberry St
- 204 Madison Ave
- 111 Mitchell St
- 24345 Widgeon Place Unit 29
- 10493 Miracle House Cir
- 8629 Unionville Rd
- 27441 Ferry Bridge Rd
- 9338 Bantry Rd
- 108 Cecil Rd
- 28447 Pinehurst Cir
- 28525 Augusta Ct
- 7058 Thomas Ln
- 28838 Jennings Rd
- 241 Brookwood Ave
- 7166 Lauren Ln
