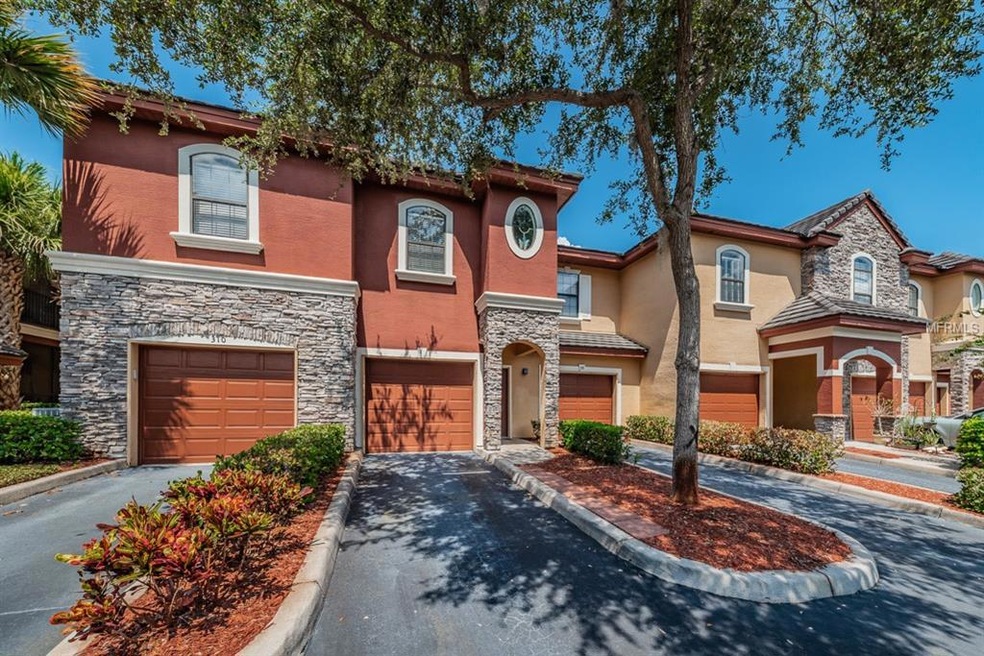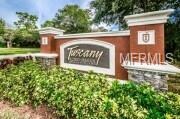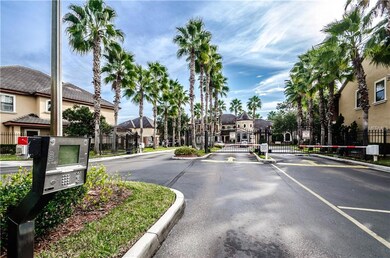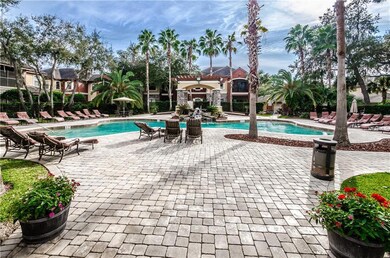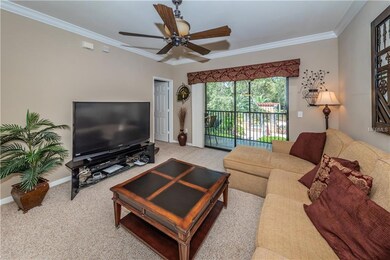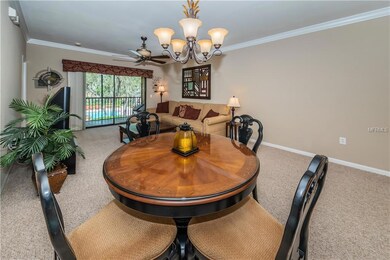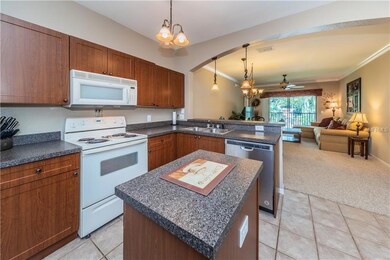
2277 Chianti Place Unit 3-0031 Palm Harbor, FL 34683
Dove Hollow NeighborhoodEstimated Value: $314,000 - $379,000
Highlights
- Fitness Center
- Gated Community
- Contemporary Architecture
- Sutherland Elementary School Rated A-
- Clubhouse
- Pool View
About This Home
As of August 2018Paradise living at its best in this resort at Tuscany at Innisbrook. Three bedroom, 3 full baths, one car garage overlooks gorgeous pool. Gated community. Offered nicely furnished down to the last spoon and fork. The clubhouse has it all including conference room, theater room, billiard room, large party room with full kitchen and more. Two heated pools including the jacuzzi, fitness center, playground, basketball, car wash and grilling area. Also view virtual tour.
Last Agent to Sell the Property
COLDWELL BANKER REALTY License #583092 Listed on: 07/30/2018

Property Details
Home Type
- Condominium
Est. Annual Taxes
- $3,001
Year Built
- Built in 2002
Lot Details
- North Facing Home
- Irrigation
- Condo Land Included
HOA Fees
- $448 Monthly HOA Fees
Parking
- 1 Car Attached Garage
- Driveway
Home Design
- Contemporary Architecture
- Slab Foundation
- Tile Roof
- Block Exterior
- Stucco
Interior Spaces
- 1,443 Sq Ft Home
- 1-Story Property
- Furnished
- Ceiling Fan
- Blinds
- Sliding Doors
- Family Room Off Kitchen
- Combination Dining and Living Room
- Inside Utility
- Pool Views
Kitchen
- Range
- Microwave
- Dishwasher
- Disposal
Flooring
- Carpet
- Ceramic Tile
Bedrooms and Bathrooms
- 3 Bedrooms
- Split Bedroom Floorplan
- Walk-In Closet
- 3 Full Bathrooms
Laundry
- Laundry in unit
- Dryer
- Washer
Home Security
Outdoor Features
- Screened Patio
- Outdoor Grill
Utilities
- Central Heating and Cooling System
- Electric Water Heater
- Cable TV Available
Listing and Financial Details
- Down Payment Assistance Available
- Visit Down Payment Resource Website
- Legal Lot and Block 0010 / 003
- Assessor Parcel Number 30-27-16-92681-003-0010
Community Details
Overview
- Association fees include cable TV, community pool, escrow reserves fund, insurance, maintenance structure, ground maintenance, maintenance repairs, pest control, pool maintenance
- Tuscany At Innisbrook Condo Subdivision
- Association Owns Recreation Facilities
- The community has rules related to deed restrictions, allowable golf cart usage in the community
Amenities
- Clubhouse
Recreation
- Tennis Courts
- Recreation Facilities
- Community Playground
- Fitness Center
- Community Pool
- Community Spa
Pet Policy
- Pets up to 50 lbs
- 2 Pets Allowed
- Breed Restrictions
Security
- Gated Community
- Fire and Smoke Detector
Ownership History
Purchase Details
Purchase Details
Home Financials for this Owner
Home Financials are based on the most recent Mortgage that was taken out on this home.Purchase Details
Purchase Details
Purchase Details
Home Financials for this Owner
Home Financials are based on the most recent Mortgage that was taken out on this home.Similar Homes in Palm Harbor, FL
Home Values in the Area
Average Home Value in this Area
Purchase History
| Date | Buyer | Sale Price | Title Company |
|---|---|---|---|
| Maesrani Bartolo | -- | Attorney | |
| Maestranzi Bartolo | $225,000 | Sunbelt Title Agency | |
| Carpentier Richard | $169,000 | Fidelity National Title | |
| Amtrust Bank | -- | None Available | |
| Gaines John | $233,100 | Royal Title & Escrow Co Inc |
Mortgage History
| Date | Status | Borrower | Loan Amount |
|---|---|---|---|
| Previous Owner | Fattorusso Anthony | $50,000 | |
| Previous Owner | Kline Bradley W | $35,000 | |
| Previous Owner | Mayfield John | $55,000 | |
| Previous Owner | Gaines John R | $100,000 | |
| Previous Owner | Gaines John | $174,762 | |
| Closed | Gaines John | $34,952 |
Property History
| Date | Event | Price | Change | Sq Ft Price |
|---|---|---|---|---|
| 08/31/2018 08/31/18 | Sold | $225,000 | -2.1% | $156 / Sq Ft |
| 08/02/2018 08/02/18 | Pending | -- | -- | -- |
| 07/30/2018 07/30/18 | For Sale | $229,900 | -- | $159 / Sq Ft |
Tax History Compared to Growth
Tax History
| Year | Tax Paid | Tax Assessment Tax Assessment Total Assessment is a certain percentage of the fair market value that is determined by local assessors to be the total taxable value of land and additions on the property. | Land | Improvement |
|---|---|---|---|---|
| 2024 | $3,885 | $290,012 | -- | $290,012 |
| 2023 | $3,885 | $245,048 | $0 | $245,048 |
| 2022 | $3,674 | $242,144 | $0 | $242,144 |
| 2021 | $3,138 | $161,839 | $0 | $0 |
| 2020 | $3,239 | $164,851 | $0 | $0 |
| 2019 | $3,337 | $168,473 | $0 | $168,473 |
| 2018 | $3,164 | $159,200 | $0 | $0 |
| 2017 | $3,001 | $155,465 | $0 | $0 |
| 2016 | $2,858 | $152,239 | $0 | $0 |
| 2015 | $2,612 | $135,804 | $0 | $0 |
| 2014 | -- | $124,526 | $0 | $0 |
Agents Affiliated with this Home
-
Lois Thomas
L
Seller's Agent in 2018
Lois Thomas
COLDWELL BANKER REALTY
(727) 415-0805
-
Sahar Edmonds

Buyer's Agent in 2018
Sahar Edmonds
SAHAR & ASSOCIATES REALTY
(727) 434-0201
48 in this area
103 Total Sales
Map
Source: Stellar MLS
MLS Number: U8012724
APN: 30-27-16-92681-003-0010
- 2254 Chianti Place Unit 68
- 2160 Chianti Place Unit 11-0117
- 2173 Tuscany Trace Unit 8
- 2220 Chianti Place Unit 8-0828
- 2220 Chianti Place Unit 8-0817
- 2220 Chianti Place Unit 8-0812
- 2272 Chianti Place Unit 4-0048
- 2138 Chianti Place Unit 142
- 3647 Scarlet Tanager Dr Unit II
- 2171 Portofino Place Unit 27-2725
- 2171 Portofino Place Unit 27-2717
- 36750 Us 19 N Unit 20311
- 36750 Us 19 N Unit 3104
- 36750 Us 19 N Unit 24-213
- 36750 Us 19 N Unit 8204
- 36750 Us 19 N Unit 15309
- 36750 Us 19 N Unit 24-211
- 36750 Us 19 N Unit 7208
- 36750 Us 19 N Unit 3102
- 36750 Us 19 N Unit 6111
- 2245 Chianti Place Unit 716
- 2277 Chianti Place Unit 3-0031
- 2141 Portofino Place Unit 2828
- 2209 Portofino Place Unit 25-2514
- 2209 Portofino Place Unit 2514
- 2209 Portofino Place Unit 2522
- 2160 Chianti Place Unit 111
- 2141 Portofino Place Unit 8-2817
- 2249 Portofino Place Unit 2227
- 2176 Portofino Place Unit 26-2612
- 2160 Chianti Place Unit 112
- 2176 Portofino Place Unit 26-261
- 2254 Chianti Place Unit 6-0612
- 2176 Portofino Place Unit 2610
- 2277 Chianti Place Unit 31
- 2277 Chianti Place Unit 1
- 2188 Chianti Place Unit 1027
- 2245 Chianti Place Unit 726
- 2245 Chianti Place Unit 22
- 2151 Chianti Place Unit 128
