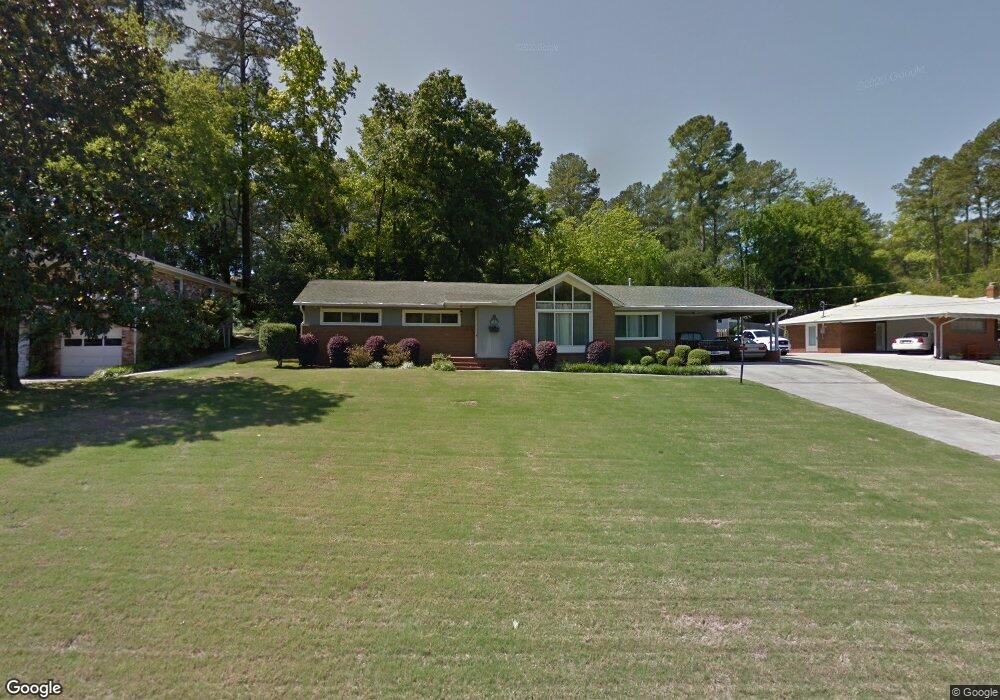2277 Overton Rd Augusta, GA 30904
Summerville NeighborhoodEstimated Value: $293,000 - $327,991
3
Beds
2
Baths
2,021
Sq Ft
$155/Sq Ft
Est. Value
About This Home
This home is located at 2277 Overton Rd, Augusta, GA 30904 and is currently estimated at $313,498, approximately $155 per square foot. 2277 Overton Rd is a home located in Richmond County with nearby schools including First Coast Technical Institute, A. Brian Merry Elementary School, and Tutt Middle School.
Ownership History
Date
Name
Owned For
Owner Type
Purchase Details
Closed on
Mar 11, 1997
Sold by
Harrison Frederick A
Bought by
Harrison Neva
Current Estimated Value
Purchase Details
Closed on
Feb 28, 1997
Sold by
Harrison Frederick
Bought by
Harrison Neva
Purchase Details
Closed on
Sep 6, 1994
Sold by
Agostas Debra W
Bought by
Agostas William Nicholas
Purchase Details
Closed on
Aug 9, 1994
Sold by
Agostas Debra W
Bought by
Agostas William Nic
Purchase Details
Closed on
Jul 6, 1993
Sold by
Agostas William N
Bought by
Agostas Debra W
Purchase Details
Closed on
Apr 27, 1993
Sold by
Agostas Debra W
Bought by
Agostas William N
Purchase Details
Closed on
Apr 21, 1993
Sold by
Agostas William N J
Bought by
Agostas Debra W
Purchase Details
Closed on
Apr 16, 1993
Sold by
Agostas Debra W
Bought by
Agostas William N J
Purchase Details
Closed on
Jun 19, 1991
Sold by
Agostas William N
Bought by
Agostas Debra W
Purchase Details
Closed on
Jun 14, 1991
Sold by
Agostas William N J
Bought by
Agostas Debra W
Create a Home Valuation Report for This Property
The Home Valuation Report is an in-depth analysis detailing your home's value as well as a comparison with similar homes in the area
Home Values in the Area
Average Home Value in this Area
Purchase History
| Date | Buyer | Sale Price | Title Company |
|---|---|---|---|
| Harrison Neva | -- | -- | |
| Harrison Frederick A | -- | -- | |
| Harrison Neva | -- | -- | |
| Harrison Frederick | $79,900 | -- | |
| Agostas William Nicholas | -- | -- | |
| Agostas William Nic | -- | -- | |
| Agostas Debra W | -- | -- | |
| Agostas William N | -- | -- | |
| Agostas Debra W | -- | -- | |
| Agostas William N J | -- | -- | |
| Agostas Debra W | -- | -- | |
| Agostas William N | -- | -- | |
| Agostas Debra W | -- | -- | |
| Agostas William N J | $76,000 | -- |
Source: Public Records
Tax History Compared to Growth
Tax History
| Year | Tax Paid | Tax Assessment Tax Assessment Total Assessment is a certain percentage of the fair market value that is determined by local assessors to be the total taxable value of land and additions on the property. | Land | Improvement |
|---|---|---|---|---|
| 2025 | $3,768 | $117,000 | $18,000 | $99,000 |
| 2024 | $3,768 | $127,628 | $18,000 | $109,628 |
| 2023 | $4,002 | $117,924 | $18,000 | $99,924 |
| 2022 | $3,115 | $91,701 | $18,000 | $73,701 |
| 2021 | $3,138 | $84,200 | $18,000 | $66,200 |
| 2020 | $2,501 | $66,307 | $18,000 | $48,307 |
| 2019 | $2,658 | $66,307 | $18,000 | $48,307 |
| 2018 | $2,680 | $66,307 | $18,000 | $48,307 |
| 2017 | $2,666 | $66,307 | $18,000 | $48,307 |
| 2016 | $2,667 | $66,307 | $18,000 | $48,307 |
| 2015 | $2,684 | $66,307 | $18,000 | $48,307 |
| 2014 | $2,687 | $66,307 | $18,000 | $48,307 |
Source: Public Records
Map
Nearby Homes
- 2213 Dartmouth Rd
- 2221 Edgewood Dr
- 2225 Morningside Dr
- 2531 Tupelo Dr
- 2353 Redwood Dr
- 526 Fleming Ave
- 616 Weed St
- 532 Fleming Ave
- 627 Montgomery St
- 708 Weed St
- 2502 Porter St
- 710 Weed St
- 2541 Wheeler Rd
- 519 1st Ave
- 2450 Wheeler Rd
- 2533 Wheeler Rd
- 501 Milledge Rd Unit 14C
- 501 Milledge Rd Unit 9A
- 501 Milledge Rd Unit 18B
- 2551 Mount Auburn St
- 2279 Overton Rd
- 2275 Overton Rd
- 2210 Dartmouth Rd
- 2208 Dartmouth Rd
- 2212 Dartmouth Rd
- 2273 Overton Rd
- 2281 Overton Rd
- 2292 Overton Rd
- 2294 Overton Rd
- 2206 Dartmouth Rd
- 2290 Overton Rd
- 2214 Dartmouth Rd
- 2271 Overton Rd
- 2283 Overton Rd
- 2296 Overton Rd
- 2204 Dartmouth Rd
- 2217 Dartmouth Rd
- 2215 Dartmouth Rd
- 2286 Overton Rd
- 2269 Overton Rd
