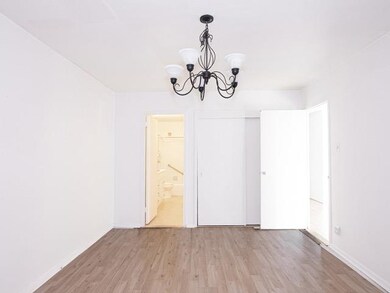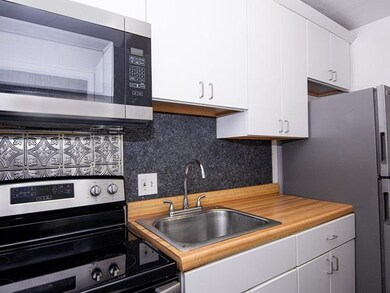
The Mayfair Condominium 2277 Union Ave Unit 305 Memphis, TN 38104
Cooper-Young NeighborhoodHighlights
- Fitness Center
- 1.28 Acre Lot
- Contemporary Architecture
- Updated Kitchen
- Clubhouse
- Wood Flooring
About This Home
As of December 2024Location, location, location!! Highly sought after address in the heart of Mid-Town! Convenient to Downtown, Cooper-Young, the Pinch District, and much more. Near all the of best restaurants, entertainment, and shopping Mid-Town has to offer! The home has large rooms, newly renovated kitchen with stainless steel appliances and plenty of storage. The building has many amenities. Loaded with character and charm!
Property Details
Home Type
- Condominium
Est. Annual Taxes
- $610
Year Built
- Built in 1962
Home Design
- Contemporary Architecture
Interior Spaces
- 100-999 Sq Ft Home
- 617 Sq Ft Home
- 1-Story Property
- Window Treatments
- Aluminum Window Frames
- Combination Dining and Living Room
- Den
- Loft
Kitchen
- Updated Kitchen
- Self-Cleaning Oven
- Microwave
- Dishwasher
- Disposal
Flooring
- Wood
- Partially Carpeted
- Laminate
- Tile
Bedrooms and Bathrooms
- 1 Primary Bedroom on Main
- 1 Full Bathroom
Home Security
Parking
- 1 Covered Space
- Guest Parking
- Parking Lot
- Assigned Parking
Outdoor Features
- Patio
Utilities
- Central Heating and Cooling System
- 220 Volts
- Cable TV Available
Listing and Financial Details
- Assessor Parcel Number 028034 A00023
Community Details
Overview
- Property has a Home Owners Association
- $204 Maintenance Fee
- Association fees include water/sewer, trash collection, exterior maintenance, parking
- Mid-Rise Condominium
- Lenox Community
- The Mayfair Condo Subdivision
Amenities
- Sauna
- Clubhouse
- Laundry Facilities
Recreation
- Recreation Facilities
- Fitness Center
Security
- Fire and Smoke Detector
Ownership History
Purchase Details
Home Financials for this Owner
Home Financials are based on the most recent Mortgage that was taken out on this home.Purchase Details
Home Financials for this Owner
Home Financials are based on the most recent Mortgage that was taken out on this home.Purchase Details
Purchase Details
Purchase Details
Home Financials for this Owner
Home Financials are based on the most recent Mortgage that was taken out on this home.Purchase Details
Home Financials for this Owner
Home Financials are based on the most recent Mortgage that was taken out on this home.Purchase Details
Purchase Details
Home Financials for this Owner
Home Financials are based on the most recent Mortgage that was taken out on this home.Map
About The Mayfair Condominium
Similar Homes in Memphis, TN
Home Values in the Area
Average Home Value in this Area
Purchase History
| Date | Type | Sale Price | Title Company |
|---|---|---|---|
| Warranty Deed | $93,000 | None Listed On Document | |
| Warranty Deed | $71,900 | Tri Star Title Llc | |
| Quit Claim Deed | -- | None Available | |
| Quit Claim Deed | -- | None Available | |
| Warranty Deed | $50,000 | Fat | |
| Warranty Deed | $139,500 | -- | |
| Warranty Deed | $35,000 | -- | |
| Warranty Deed | $26,500 | -- |
Mortgage History
| Date | Status | Loan Amount | Loan Type |
|---|---|---|---|
| Open | $74,400 | New Conventional | |
| Previous Owner | $50,000 | New Conventional | |
| Previous Owner | $50,000 | Purchase Money Mortgage | |
| Previous Owner | $492,304 | No Value Available | |
| Previous Owner | $55,200 | Purchase Money Mortgage |
Property History
| Date | Event | Price | Change | Sq Ft Price |
|---|---|---|---|---|
| 12/06/2024 12/06/24 | Sold | $93,000 | -2.0% | $930 / Sq Ft |
| 10/09/2024 10/09/24 | Pending | -- | -- | -- |
| 09/10/2024 09/10/24 | Price Changed | $94,900 | -2.1% | $949 / Sq Ft |
| 08/31/2024 08/31/24 | For Sale | $96,950 | 0.0% | $970 / Sq Ft |
| 08/23/2024 08/23/24 | Pending | -- | -- | -- |
| 08/06/2024 08/06/24 | Price Changed | $96,950 | -0.1% | $970 / Sq Ft |
| 06/29/2024 06/29/24 | Price Changed | $97,000 | -1.5% | $970 / Sq Ft |
| 06/14/2024 06/14/24 | For Sale | $98,500 | +37.0% | $985 / Sq Ft |
| 05/21/2021 05/21/21 | Sold | $71,900 | 0.0% | $719 / Sq Ft |
| 04/13/2021 04/13/21 | Pending | -- | -- | -- |
| 04/02/2021 04/02/21 | For Sale | $71,900 | 0.0% | $719 / Sq Ft |
| 02/25/2021 02/25/21 | Pending | -- | -- | -- |
| 01/02/2021 01/02/21 | Price Changed | $71,900 | -4.0% | $719 / Sq Ft |
| 10/09/2020 10/09/20 | For Sale | $74,900 | 0.0% | $749 / Sq Ft |
| 08/31/2020 08/31/20 | Pending | -- | -- | -- |
| 08/08/2020 08/08/20 | Price Changed | $74,900 | -9.7% | $749 / Sq Ft |
| 03/06/2020 03/06/20 | For Sale | $82,900 | -- | $829 / Sq Ft |
Tax History
| Year | Tax Paid | Tax Assessment Tax Assessment Total Assessment is a certain percentage of the fair market value that is determined by local assessors to be the total taxable value of land and additions on the property. | Land | Improvement |
|---|---|---|---|---|
| 2024 | $610 | $18,000 | $675 | $17,325 |
| 2023 | $1,097 | $18,000 | $675 | $17,325 |
| 2022 | $1,097 | $18,000 | $675 | $17,325 |
| 2021 | $488 | $18,000 | $675 | $17,325 |
| 2020 | $795 | $10,975 | $675 | $10,300 |
| 2019 | $351 | $10,975 | $675 | $10,300 |
| 2018 | $351 | $10,975 | $675 | $10,300 |
| 2017 | $359 | $10,975 | $675 | $10,300 |
| 2016 | $371 | $8,500 | $0 | $0 |
| 2014 | $371 | $8,500 | $0 | $0 |
Source: Memphis Area Association of REALTORS®
MLS Number: 10072314
APN: 02-8034-A0-0023
- 2277 Union Ave Unit 304
- 61 S Cox St
- 519 S Edgewood St Unit 301
- 2268 Tunis Cove Unit 2268
- 2186 Monroe Ave
- 2275 Edgewood Cove
- 2286 Edgewood Cove Unit 2286
- 564 Vinton Square
- 10 E Parkway S
- 544 Summitt St
- 147 Roberta Dr
- 553 S Cox St
- 157 Roberta Dr
- 14 Morningside Place
- 2187 Court Ave
- 585 E Parkway S Unit 10
- 35 Patricia Dr
- 2082 Linden Ave
- 2102 Carr Ave
- 615 East Pkwy S






