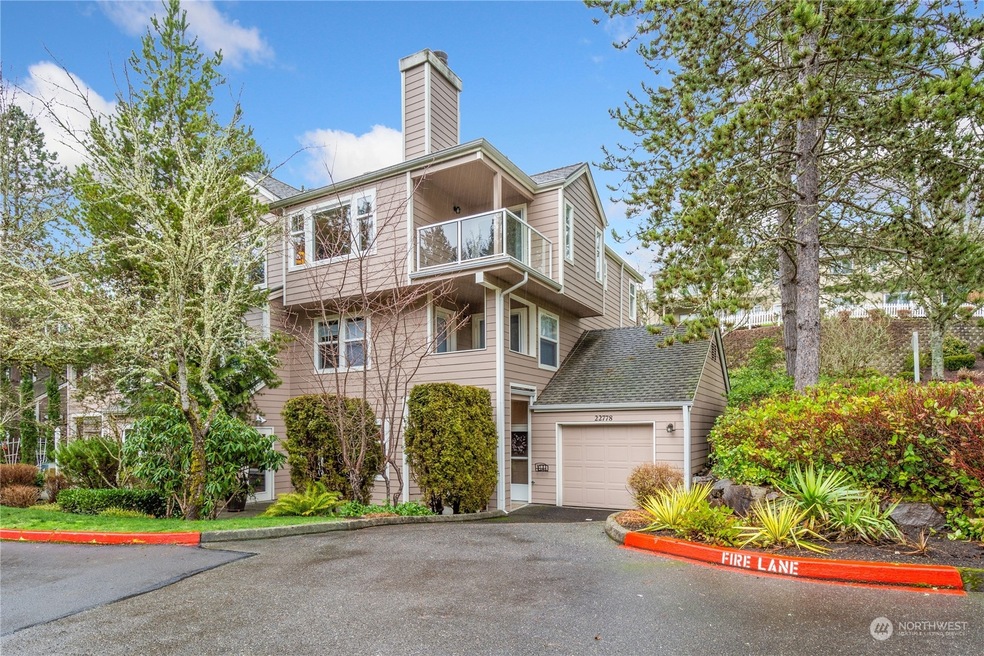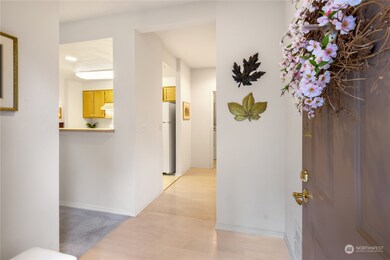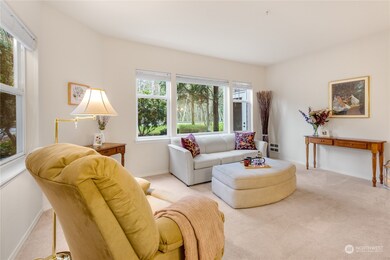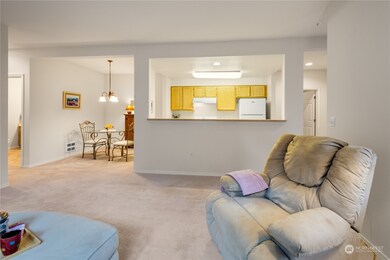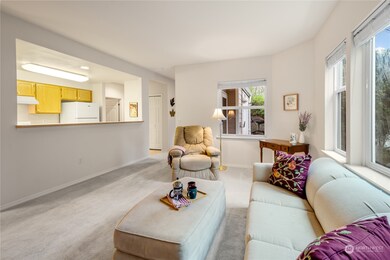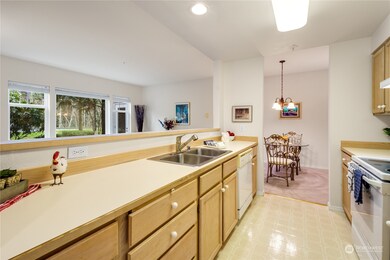
$509,000
- 1 Bed
- 1 Bath
- 721 Sq Ft
- 1840 25th Ave NE
- Unit S 412
- Issaquah, WA
MOTIVATED SELLER!!...Welcome to this charming 1bed/1bath condo in the heart of the Issaquah Highlands. W/ an expansive ceiling height & wall of windows this top floor unit offers a seamless blend of comfort & modern living. Open kitchen, featuring quartz counters & gas stove. Eastern exposure fills the space w/ natural light. Amenities incl. secure parking, secure lobby entrance & elevator,
Sean Meade COMPASS
