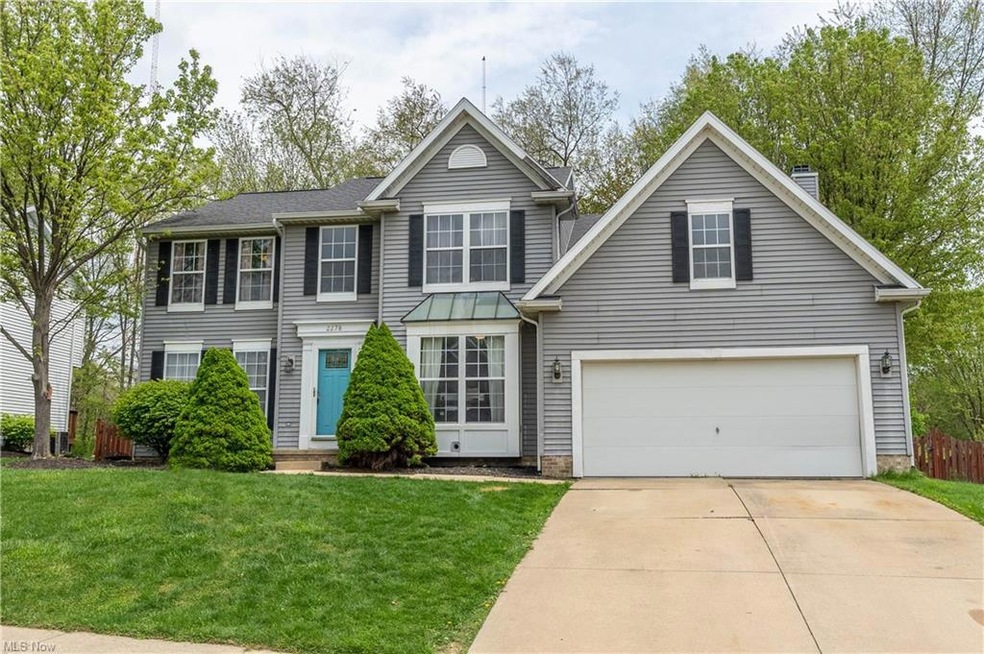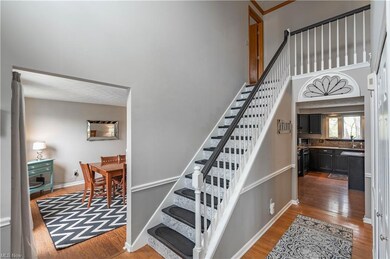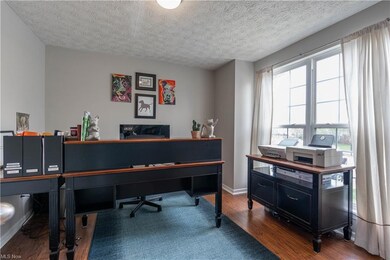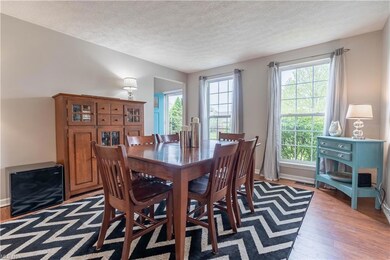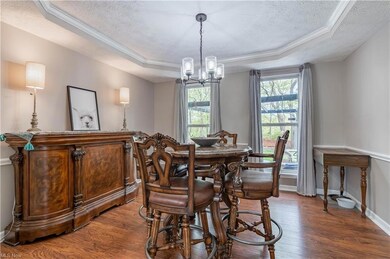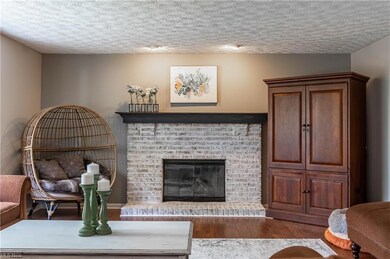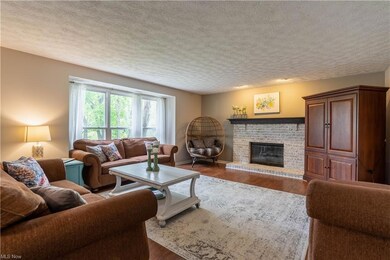
2278 Canterbury Cir Akron, OH 44319
Coventry Crossing NeighborhoodEstimated Value: $346,180 - $395,000
Highlights
- Colonial Architecture
- Cul-De-Sac
- Forced Air Heating and Cooling System
- 1 Fireplace
- 2 Car Attached Garage
- Property is Fully Fenced
About This Home
As of July 2021What a beautiful home! Move in ready condition! White trim, gray paint and wood flooring throughout! New carpet upstairs. Kitchen has pergo flooring, granite counter tops, painted cabinets and stainless steel appliances. First floor laundry - washer and dryer are negotiable. Family room has a gas fireplace, whitewashed brick and lots of light. Second floor master features a master bath with a double vanity, formica counters, shower, garden tub and walk in closet. Three additional bedrooms plus another full bath are also located on the second floor. Partially finished basement with wood paneling and additional office space. Two car attached garage with storage above. Fenced in private back yard with concrete patio and fire pit - the pergola stays! Make an appointment to see this wonderful home today! Open house May 2nd from 1pm to 3pm.
Last Agent to Sell the Property
McDowell Homes Real Estate Services License #2017006398 Listed on: 04/26/2021

Home Details
Home Type
- Single Family
Est. Annual Taxes
- $4,158
Year Built
- Built in 2001
Lot Details
- 10,642 Sq Ft Lot
- Cul-De-Sac
- Property is Fully Fenced
HOA Fees
- $17 Monthly HOA Fees
Parking
- 2 Car Attached Garage
Home Design
- Colonial Architecture
- Asphalt Roof
- Vinyl Construction Material
Interior Spaces
- 2,506 Sq Ft Home
- 2-Story Property
- 1 Fireplace
- Partially Finished Basement
- Basement Fills Entire Space Under The House
Kitchen
- Range
- Dishwasher
Bedrooms and Bathrooms
- 4 Bedrooms
Utilities
- Forced Air Heating and Cooling System
- Heating System Uses Gas
Community Details
- Association fees include recreation
- Coventry Xing Ph 04 Community
Listing and Financial Details
- Assessor Parcel Number 7300438
Ownership History
Purchase Details
Home Financials for this Owner
Home Financials are based on the most recent Mortgage that was taken out on this home.Purchase Details
Home Financials for this Owner
Home Financials are based on the most recent Mortgage that was taken out on this home.Similar Homes in Akron, OH
Home Values in the Area
Average Home Value in this Area
Purchase History
| Date | Buyer | Sale Price | Title Company |
|---|---|---|---|
| Utaeva Ubaydulla | $286,000 | None Available | |
| Reece John Christopher | $205,739 | Meridian Title Agency Inc |
Mortgage History
| Date | Status | Borrower | Loan Amount |
|---|---|---|---|
| Open | Utaeva Ubaydulla | $261,904 | |
| Previous Owner | Reece John Christopher | $180,000 | |
| Previous Owner | Reece John Christopher | $177,299 | |
| Previous Owner | Reece John Christopher | $157,460 | |
| Previous Owner | Reece John Christopher | $23,000 | |
| Previous Owner | Reece John Christopher | $175,800 | |
| Previous Owner | Reece John Christopher | $174,800 |
Property History
| Date | Event | Price | Change | Sq Ft Price |
|---|---|---|---|---|
| 07/09/2021 07/09/21 | Sold | $286,000 | +2.2% | $114 / Sq Ft |
| 05/04/2021 05/04/21 | Pending | -- | -- | -- |
| 05/01/2021 05/01/21 | For Sale | $279,900 | -- | $112 / Sq Ft |
Tax History Compared to Growth
Tax History
| Year | Tax Paid | Tax Assessment Tax Assessment Total Assessment is a certain percentage of the fair market value that is determined by local assessors to be the total taxable value of land and additions on the property. | Land | Improvement |
|---|---|---|---|---|
| 2025 | $5,845 | $108,717 | $20,881 | $87,836 |
| 2024 | $5,845 | $108,717 | $20,881 | $87,836 |
| 2023 | $5,845 | $108,717 | $20,881 | $87,836 |
| 2022 | $4,498 | $73,459 | $14,109 | $59,350 |
| 2021 | $4,382 | $71,415 | $14,109 | $57,306 |
| 2020 | $4,269 | $71,420 | $14,110 | $57,310 |
| 2019 | $4,202 | $64,520 | $12,840 | $51,680 |
| 2018 | $4,158 | $64,520 | $12,840 | $51,680 |
| 2017 | $4,388 | $64,520 | $12,840 | $51,680 |
| 2016 | $4,376 | $64,520 | $12,840 | $51,680 |
| 2015 | $4,388 | $64,520 | $12,840 | $51,680 |
| 2014 | $4,397 | $64,520 | $12,840 | $51,680 |
| 2013 | $4,208 | $62,530 | $12,840 | $49,690 |
Agents Affiliated with this Home
-
Melissa Kaufman

Seller's Agent in 2021
Melissa Kaufman
McDowell Homes Real Estate Services
(330) 415-5931
4 in this area
511 Total Sales
-
Mark Vittardi

Buyer's Agent in 2021
Mark Vittardi
CENTURY 21 DePiero & Associates, Inc.
(800) 333-4500
1 in this area
594 Total Sales
Map
Source: MLS Now
MLS Number: 4273618
APN: 73-00438
- 2119 Stonehenge Cir
- 2300 Canterbury Cir
- 2169 Stonehenge Cir
- 2244 Canterbury Cir
- 2236 Canterbury Cir
- 2153 Penguin Ave
- 2179 Glenmount Ave
- 1882 Coventry St
- 2238 Pine Top Ct Unit 12
- 2253 Markey St
- 1774 Coventry St
- 1832 Carter Ave
- 1699 Sunset Ave
- 1734 Highview Ave
- 1717 Oakwood Ave
- 1793 Glenmount Ave
- 1686 Coventry St
- 2130 Sypher Rd
- 311 E Dresden Ave
- 1699 Redwood Ave
- 2278 Canterbury Cir
- 2276 Canterbury Cir
- 2280 Canterbury Cir
- 2274 Canterbury Cir
- 2282 Canterbury Cir
- 2277 Canterbury Cir
- 583 Colchester Ct
- 2279 Canterbury Cir
- 2272 Canterbury Cir
- 2284 Canterbury Cir
- 588 Westminster Cir
- 579 Colchester Ct
- 2270 Canterbury Cir
- 2286 Canterbury Cir
- 582 Colchester Ct
- 586 Westminster Cir
- 2150 Pamer Dr
- 577 Colchester Ct
- 580 Colchester Ct
- 2268 Canterbury Cir
