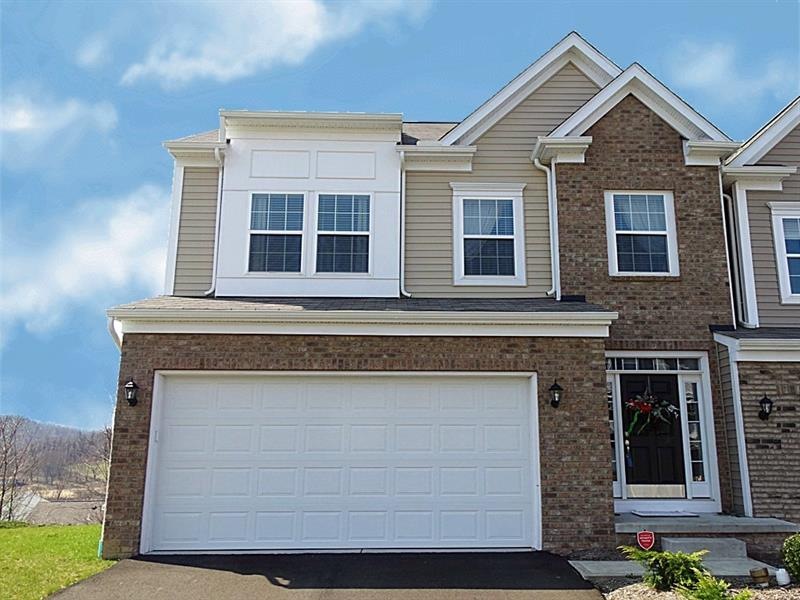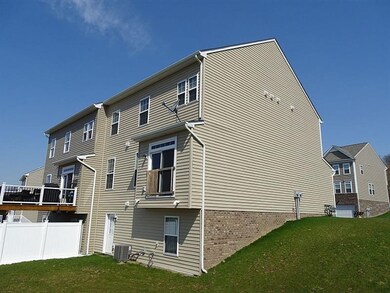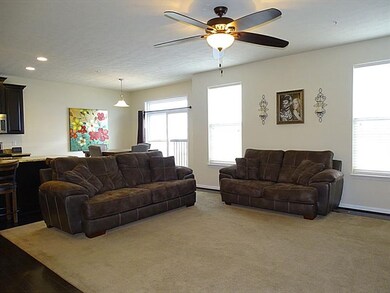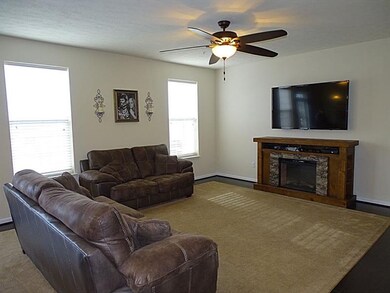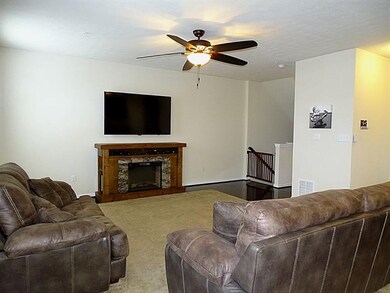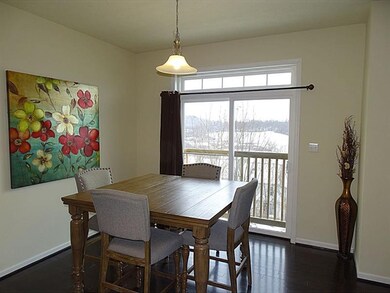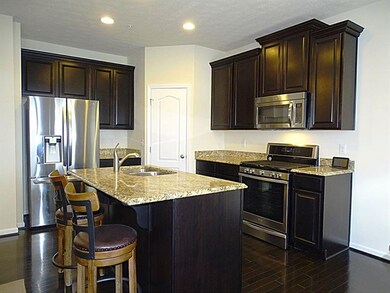
$274,999
- 3 Beds
- 2.5 Baths
- 1,416 Sq Ft
- 1120 Arrowhead Dr
- Washington, PA
Welcome to 1120 Arrowhead Drive! This inviting 3-bedroom, 2.5-bathroom home offers a blend of style and comfort. The kitchen is a highlight, featuring a stunning waterfall island, stainless steel appliances, and a pantry, perfect for whipping up your favorite meals. Enjoy gatherings in the formal dining room or relax in the spacious living area that opens to a delightful deck, ideal for enjoying
John Marzullo COMPASS PENNSYLVANIA, LLC
