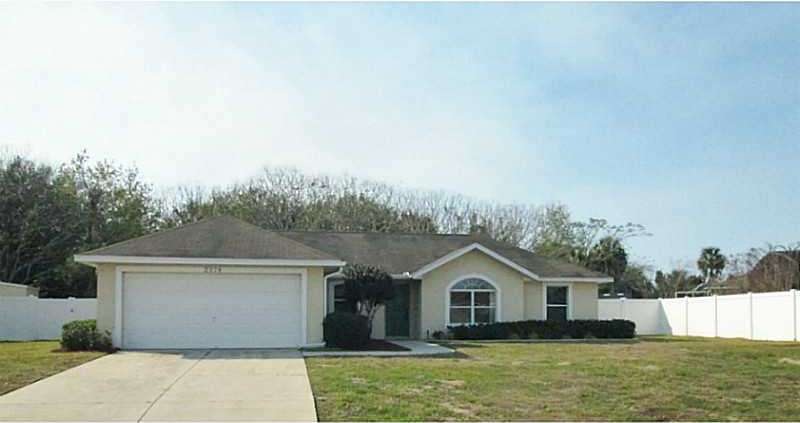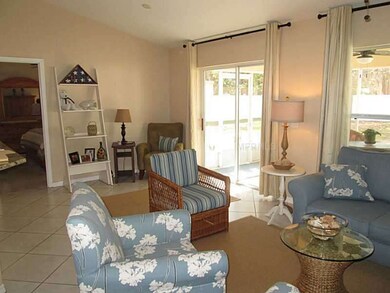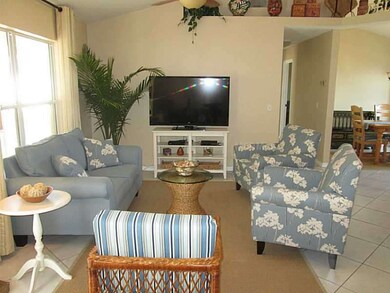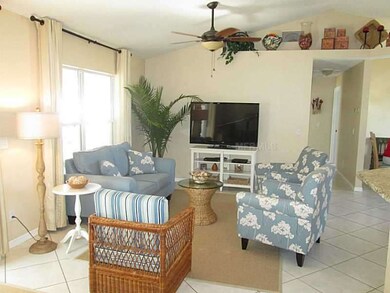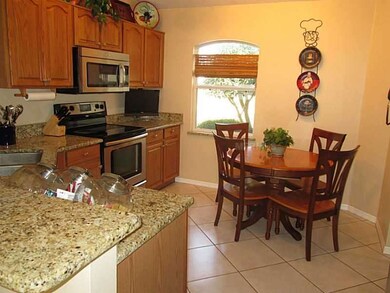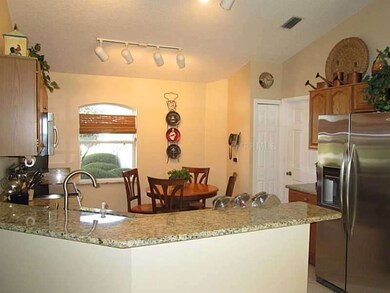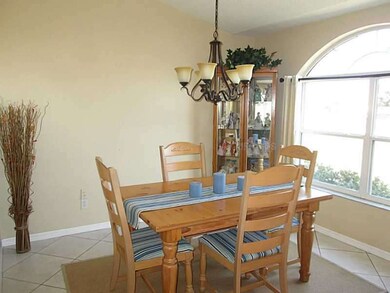
2278 Lake Pointe Cir Leesburg, FL 34748
Estimated Value: $306,000 - $389,000
Highlights
- Open Floorplan
- Cathedral Ceiling
- Attic
- Deck
- Main Floor Primary Bedroom
- Separate Formal Living Room
About This Home
As of April 2014GORGEOUS UPDATED 3/2 WITH LARGE BACKYARD WITH PRIVACY. You will be impressed with the updates and open floorplan. Split plan. Kitchen has been updated with 18" tile floors, granite countertops, new disposal, new stainless steel appliances; refrigerator, stove, m/w and dishwasher. Wood cabinets, breakfast bar, pantry, eat-in area with nice windows for view of front yard. Master suite has large walk-in shower, walk-in closet. Cathedral ceilings. New ceiling fans/lights and fixtures. Freshly painted inside. Guest side of home has two bedrooms, nice size closets, ceiling fans and are carpeted. Guest bath has tub/shower combination. New white fencing for backyard privacy. Sliders to 18 x 10 covered screened in porch. Two separate patios, great for grilling and eating out. Two car garage. Great location close to shopping, parks, restaurants, worship and medical facilities. Not a short sale - Just priced right!!!
Last Agent to Sell the Property
ERA GRIZZARD REAL ESTATE License #618207 Listed on: 02/18/2014

Home Details
Home Type
- Single Family
Est. Annual Taxes
- $872
Year Built
- Built in 1998
Lot Details
- 0.33 Acre Lot
- East Facing Home
- Level Lot
- Landscaped with Trees
HOA Fees
- $28 Monthly HOA Fees
Parking
- 2 Car Attached Garage
- Garage Door Opener
- Open Parking
Home Design
- Slab Foundation
- Shingle Roof
- Block Exterior
- Stucco
Interior Spaces
- 1,401 Sq Ft Home
- Open Floorplan
- Cathedral Ceiling
- Ceiling Fan
- Rods
- Sliding Doors
- Entrance Foyer
- Separate Formal Living Room
- Formal Dining Room
- Inside Utility
- Fire and Smoke Detector
- Attic
Kitchen
- Eat-In Kitchen
- Range
- Microwave
- Dishwasher
- Stone Countertops
- Solid Wood Cabinet
- Disposal
Flooring
- Carpet
- Ceramic Tile
Bedrooms and Bathrooms
- 3 Bedrooms
- Primary Bedroom on Main
- Split Bedroom Floorplan
- 2 Full Bathrooms
Laundry
- Dryer
- Washer
Outdoor Features
- Deck
- Screened Patio
- Exterior Lighting
- Rain Gutters
- Porch
Location
- City Lot
Utilities
- Central Heating and Cooling System
- Underground Utilities
- Electric Water Heater
- Cable TV Available
Community Details
- Lake Pointe At The Summit Subdivision
- The community has rules related to deed restrictions
Listing and Financial Details
- Down Payment Assistance Available
- Homestead Exemption
- Visit Down Payment Resource Website
- Tax Lot 02800
- Assessor Parcel Number 29-19-25-110000002800
Ownership History
Purchase Details
Purchase Details
Home Financials for this Owner
Home Financials are based on the most recent Mortgage that was taken out on this home.Purchase Details
Home Financials for this Owner
Home Financials are based on the most recent Mortgage that was taken out on this home.Purchase Details
Home Financials for this Owner
Home Financials are based on the most recent Mortgage that was taken out on this home.Purchase Details
Purchase Details
Home Financials for this Owner
Home Financials are based on the most recent Mortgage that was taken out on this home.Purchase Details
Home Financials for this Owner
Home Financials are based on the most recent Mortgage that was taken out on this home.Purchase Details
Purchase Details
Home Financials for this Owner
Home Financials are based on the most recent Mortgage that was taken out on this home.Similar Homes in Leesburg, FL
Home Values in the Area
Average Home Value in this Area
Purchase History
| Date | Buyer | Sale Price | Title Company |
|---|---|---|---|
| Sanson Basil E | $344,000 | Fidelity National Title | |
| Wilson Henry D | $155,000 | Lp Title Services Llc | |
| Sanson Basil E | $123,000 | Brokers Title Leesburg Llc | |
| Meeves Darrel E | $106,000 | Brokers Title Leesburg Llc | |
| Light Delmar | -- | -- | |
| Nassar Charles F | $115,000 | -- | |
| Kelley Sam | $100,300 | -- | |
| Mcneil Maxwell J | $102,600 | -- | |
| Shamrock Homes Inc | $18,000 | -- |
Mortgage History
| Date | Status | Borrower | Loan Amount |
|---|---|---|---|
| Previous Owner | Wilson Henry D | $124,000 | |
| Previous Owner | Sanson Basil | $55,000 | |
| Previous Owner | Sanson Basil E | $98,400 | |
| Previous Owner | Meeves Darrel E | $55,000 | |
| Previous Owner | Nassar Charles F | $92,000 | |
| Previous Owner | Kelley Sam | $99,513 | |
| Previous Owner | Shamrock Homes Inc | $83,600 |
Property History
| Date | Event | Price | Change | Sq Ft Price |
|---|---|---|---|---|
| 04/11/2014 04/11/14 | Sold | $123,000 | -5.3% | $88 / Sq Ft |
| 03/14/2014 03/14/14 | Pending | -- | -- | -- |
| 03/05/2014 03/05/14 | Price Changed | $129,900 | -2.3% | $93 / Sq Ft |
| 02/18/2014 02/18/14 | For Sale | $132,900 | -- | $95 / Sq Ft |
Tax History Compared to Growth
Tax History
| Year | Tax Paid | Tax Assessment Tax Assessment Total Assessment is a certain percentage of the fair market value that is determined by local assessors to be the total taxable value of land and additions on the property. | Land | Improvement |
|---|---|---|---|---|
| 2025 | $1,753 | $280,657 | $82,500 | $198,157 |
| 2024 | $1,753 | $280,657 | $82,500 | $198,157 |
| 2023 | $1,753 | $140,170 | $0 | $0 |
| 2022 | $1,695 | $136,090 | $0 | $0 |
| 2021 | $1,628 | $132,129 | $0 | $0 |
| 2020 | $1,690 | $130,305 | $0 | $0 |
| 2019 | $1,649 | $127,376 | $0 | $0 |
| 2018 | $1,572 | $125,001 | $0 | $0 |
| 2017 | $1,536 | $122,430 | $0 | $0 |
| 2016 | $1,730 | $131,456 | $0 | $0 |
| 2015 | $1,764 | $130,543 | $0 | $0 |
| 2014 | $928 | $89,026 | $0 | $0 |
Agents Affiliated with this Home
-
Cynthia Wheeler

Seller's Agent in 2014
Cynthia Wheeler
ERA GRIZZARD REAL ESTATE
(352) 255-6032
15 in this area
103 Total Sales
-
Pam Eddy

Buyer's Agent in 2014
Pam Eddy
COLDWELL BANKER HUBBARD HANSEN
(352) 536-0622
6 in this area
70 Total Sales
Map
Source: Stellar MLS
MLS Number: G4703911
APN: 29-19-25-1100-000-02800
- 2256 Lake Pointe Cir
- 417 Crestrun Loop
- 2253 Lake Pointe Cir
- 288 Bent Oak Ct
- 2214 Lake Pointe Cir
- 31817 Sunpark Cir
- 212 Crestrun Loop
- 2587 Summer Star Way
- 2604 Hollow Ln
- 6808 Fern Cir
- 2451 Spring Breeze Dr
- 2617 Hollow Ln
- 1922 Angel Fish Loop
- 201 Glenn St
- 31920 Parkdale Dr
- 209 Round Man St
- 2152 Angel Fish Loop
- 6919 Fern Cir
- 2705 Athens Dr
- 179 Patrice Hope St
- 2278 Lake Pointe Cir
- 2276 Lake Pointe Cir
- 2280 Lake Pointe Cir
- 2282 Lake Pointe Cir
- 2274 Lake Pointe Cir
- 2285 Lake Pointe Cir
- 2287 Lake Pointe Cir
- 2284 Lake Pointe Cir
- 2272 Lake Pointe Cir
- 2281 Lake Pointe Cir
- 2286 Lake Pointe Cir
- 2290 Lake Pointe Cir
- 2288 Knollwood Dr
- 2288 Lake Pointe Cir
- 2270 Lake Pointe Cir
- 2290 Knollwood Dr
- 316 Tomato Hill Rd
- 2279 Lake Pointe Cir
- 2286 Knollwood Dr
- 2291 Lake Pointe Cir
