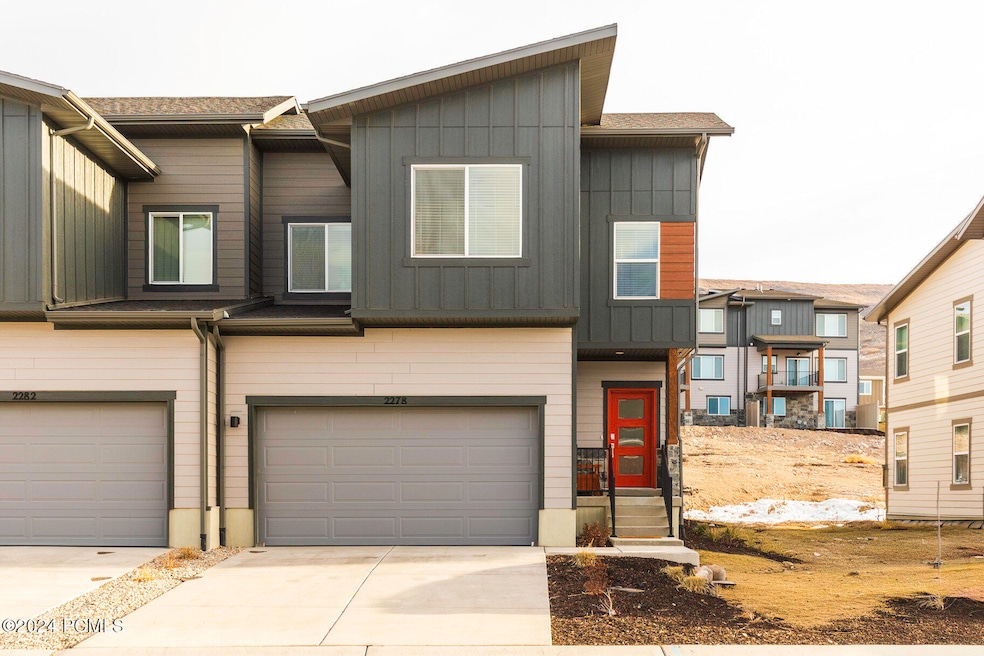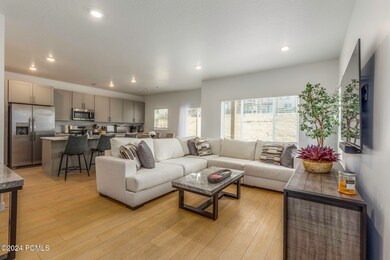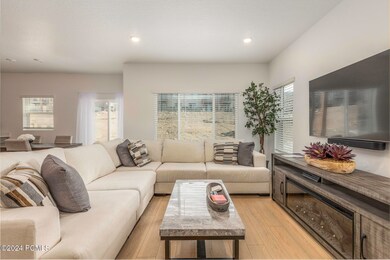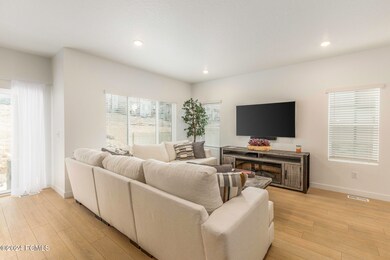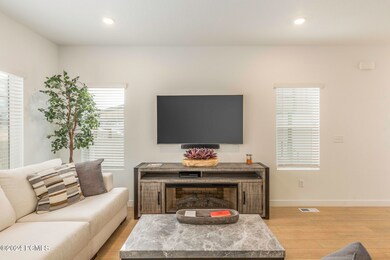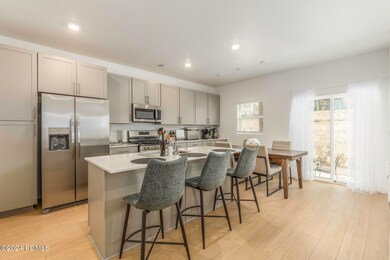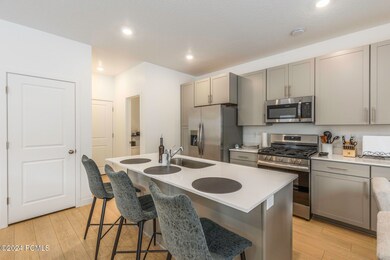
2278 N Canal View Ln Daniel, UT 84032
Highlights
- Views of Ski Resort
- Private Membership Available
- Formal Dining Room
- Old Mill School Rated A
- 1 Fireplace
- 2 Car Attached Garage
About This Home
As of July 2025Welcome to 2278 N. Canal View Lane, an inviting end-unit townhome located in the sought-after Jordanelle Ridge neighborhood. Built by Lennar Homes, this home provides an abundance of natural light and a fantastic price point for the area. The current homeowner has made several upgrades that set this townhome apart from others in the neighborhood. The fully finished basement adds a second living area plus an additional bedroom and a full bathroom, giving you more functional space for family and guests. The garage has also been upgraded with epoxy-coated floors, enhancing its appeal and durability while also providing ample room for storage.
The Jordanelle Ridge development is ideally located just 10 minutes from the Deer Valley East Village, offering easy access to world-class skiing and outdoor activities. The Heber Valley provides an exceptional lifestyle with endless opportunities for outdoor enthusiasts. Enjoy world-class fly fishing, hiking, mountain biking trails, and golf, all just minutes away. Whether you're an avid skier or love outdoor adventure, this location has something for everyone.
This townhome is a great opportunity for anyone looking for a move-in-ready home in an ideal location. The option to purchase the furniture makes this property truly turn-key, so you can start enjoying your new home immediately. With thoughtful upgrades and a prime location, this home stands out from the competition. Don't miss out on this affordable, well-maintained property, perfect for a primary residence, second home, or vacation getaway!
Last Agent to Sell the Property
Summit Sotheby's International Realty (Heber) License #11905082-SA00 Listed on: 12/13/2024

Last Buyer's Agent
Summit Sotheby's International Realty (Heber) License #11905082-SA00 Listed on: 12/13/2024

Property Details
Home Type
- Condominium
Est. Annual Taxes
- $5,737
Year Built
- Built in 2024
Lot Details
- Landscaped
HOA Fees
- $212 Monthly HOA Fees
Parking
- 2 Car Attached Garage
- Garage Door Opener
Property Views
- Ski Resort
- Mountain
Home Design
- Wood Frame Construction
- Asphalt Roof
- Concrete Perimeter Foundation
Interior Spaces
- 2,259 Sq Ft Home
- Ceiling Fan
- 1 Fireplace
- Family Room
- Formal Dining Room
Kitchen
- Oven
- Gas Range
- Microwave
- Dishwasher
- Kitchen Island
- Disposal
Flooring
- Carpet
- Vinyl
Bedrooms and Bathrooms
- 4 Bedrooms
- Walk-In Closet
- Double Vanity
Laundry
- Laundry Room
- Washer
Home Security
Outdoor Features
- Patio
- Outdoor Gas Grill
Utilities
- Forced Air Heating and Cooling System
- High-Efficiency Furnace
- Programmable Thermostat
- Natural Gas Connected
- Tankless Water Heater
- High Speed Internet
- Phone Available
- Cable TV Available
Listing and Financial Details
- Assessor Parcel Number 00-0021-8842
Community Details
Overview
- Association fees include com area taxes, snow removal
- Private Membership Available
- Club Membership Available
- Visit Association Website
- Jordanelle Ridge Subdivision
- Planned Unit Development
Pet Policy
- Pets Allowed
Additional Features
- Common Area
- Fire and Smoke Detector
Similar Homes in Daniel, UT
Home Values in the Area
Average Home Value in this Area
Property History
| Date | Event | Price | Change | Sq Ft Price |
|---|---|---|---|---|
| 07/22/2025 07/22/25 | Sold | -- | -- | -- |
| 06/21/2025 06/21/25 | Pending | -- | -- | -- |
| 04/11/2025 04/11/25 | Off Market | -- | -- | -- |
| 04/03/2025 04/03/25 | Price Changed | $635,000 | -2.3% | $281 / Sq Ft |
| 12/13/2024 12/13/24 | For Sale | $650,000 | -- | $288 / Sq Ft |
Tax History Compared to Growth
Tax History
| Year | Tax Paid | Tax Assessment Tax Assessment Total Assessment is a certain percentage of the fair market value that is determined by local assessors to be the total taxable value of land and additions on the property. | Land | Improvement |
|---|---|---|---|---|
| 2024 | $5,737 | $402,573 | $150,000 | $252,573 |
Agents Affiliated with this Home
-
Tanner Sansom
T
Seller's Agent in 2025
Tanner Sansom
Summit Sotheby's International Realty (Heber)
(801) 915-2404
8 in this area
14 Total Sales
-
Chris Maddox
C
Seller Co-Listing Agent in 2025
Chris Maddox
Summit Sotheby's International Realty (Heber)
(801) 657-2798
355 in this area
429 Total Sales
Map
Source: Park City Board of REALTORS®
MLS Number: 12404821
