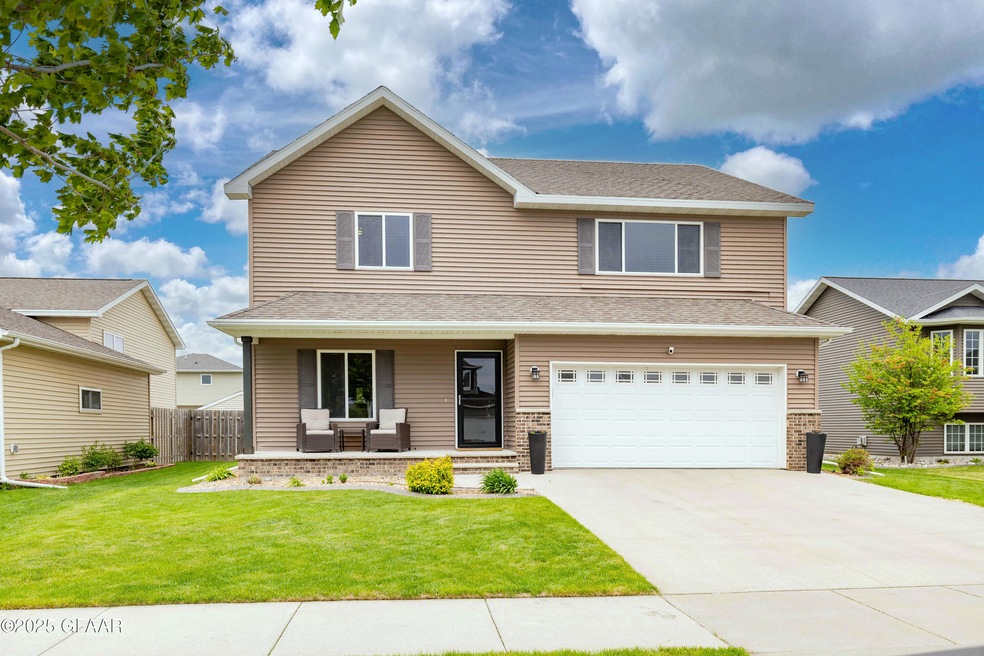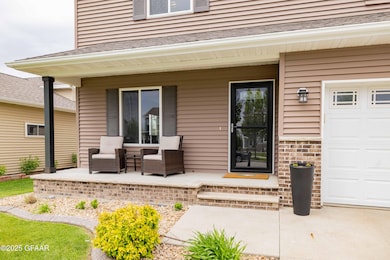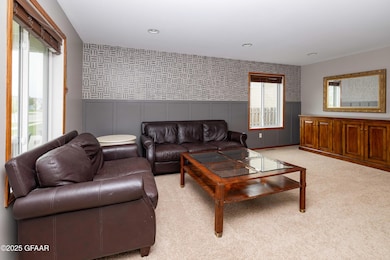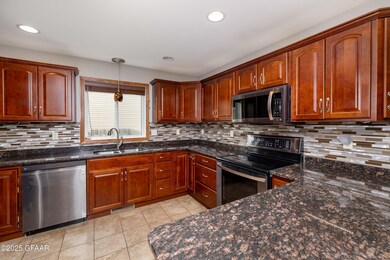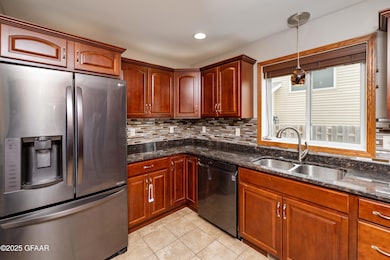
2278 Star Ave S Grand Forks, ND 58201
Estimated payment $3,043/month
Total Views
4,146
5
Beds
4
Baths
2,346
Sq Ft
$202
Price per Sq Ft
Highlights
- Deck
- Den
- Patio
- Discovery Elementary School Rated A-
- 2 Car Attached Garage
- Living Room
About This Home
Amazing 2-story, 5-bedroom and 3.5-bathroom house ready to call home! Three large living spaces give everyone room to spread out and enjoy their own activities. The large fenced backyard provides a secure place for pets and outdoor gatherings in every season. Plus a sprinkler system to keep the lawn green with minimal effort. Perfect for those seeking space and functionality in great location.
Home Details
Home Type
- Single Family
Est. Annual Taxes
- $6,269
Year Built
- Built in 2007
Lot Details
- 8,287 Sq Ft Lot
- Lot Dimensions are 65 x 127.5
- Fenced
- Sprinkler System
Home Design
- Vinyl Siding
Interior Spaces
- 2,346 Sq Ft Home
- 2-Story Property
- Window Treatments
- Family Room
- Living Room
- Dining Room
- Den
- Utility Room
- Basement Fills Entire Space Under The House
Kitchen
- Range
- Microwave
- Dishwasher
Bedrooms and Bathrooms
- 5 Bedrooms
- En-Suite Bathroom
- 4 Bathrooms
Laundry
- Laundry Room
- Dryer
- Washer
Parking
- 2 Car Attached Garage
- Garage Door Opener
Outdoor Features
- Deck
- Patio
Schools
- Discovery Elementary School
- South Middle School
- Red River High School
Utilities
- Central Air
- Heating Available
Listing and Financial Details
- Assessor Parcel Number 44295500055000
Map
Create a Home Valuation Report for This Property
The Home Valuation Report is an in-depth analysis detailing your home's value as well as a comparison with similar homes in the area
Home Values in the Area
Average Home Value in this Area
Tax History
| Year | Tax Paid | Tax Assessment Tax Assessment Total Assessment is a certain percentage of the fair market value that is determined by local assessors to be the total taxable value of land and additions on the property. | Land | Improvement |
|---|---|---|---|---|
| 2024 | $6,475 | $201,000 | $0 | $0 |
| 2023 | $6,897 | $199,500 | $30,500 | $169,000 |
| 2022 | $6,055 | $185,050 | $30,750 | $154,300 |
| 2021 | $5,916 | $181,100 | $30,750 | $150,350 |
| 2020 | $5,739 | $178,300 | $28,350 | $149,950 |
| 2018 | $5,394 | $150,900 | $20,200 | $130,700 |
| 2017 | $5,337 | $150,900 | $20,200 | $130,700 |
| 2016 | $5,194 | $0 | $0 | $0 |
| 2015 | $5,115 | $0 | $0 | $0 |
| 2014 | $5,256 | $150,900 | $0 | $0 |
Source: Public Records
Property History
| Date | Event | Price | Change | Sq Ft Price |
|---|---|---|---|---|
| 05/21/2025 05/21/25 | For Sale | $475,000 | -- | $202 / Sq Ft |
| 10/20/2023 10/20/23 | Off Market | -- | -- | -- |
| 10/20/2023 10/20/23 | Off Market | -- | -- | -- |
| 04/29/2016 04/29/16 | Sold | -- | -- | -- |
| 03/30/2016 03/30/16 | Pending | -- | -- | -- |
| 02/02/2016 02/02/16 | For Sale | -- | -- | -- |
| 12/21/2012 12/21/12 | Sold | -- | -- | -- |
| 11/21/2012 11/21/12 | Pending | -- | -- | -- |
| 09/13/2012 09/13/12 | For Sale | -- | -- | -- |
Source: Grand Forks Area Association of REALTORS®
Purchase History
| Date | Type | Sale Price | Title Company |
|---|---|---|---|
| Warranty Deed | $395,000 | None Available | |
| Warranty Deed | -- | None Available | |
| Warranty Deed | -- | Priority Title | |
| Warranty Deed | -- | None Available | |
| Warranty Deed | -- | None Available | |
| Warranty Deed | $29,375 | None Available |
Source: Public Records
Mortgage History
| Date | Status | Loan Amount | Loan Type |
|---|---|---|---|
| Open | $275,000 | Purchase Money Mortgage | |
| Previous Owner | $231,920 | New Conventional | |
| Previous Owner | $58,032 | Unknown | |
| Previous Owner | $243,000 | New Conventional | |
| Previous Owner | $247,565 | FHA | |
| Previous Owner | $245,531 | FHA | |
| Previous Owner | $180,000 | Construction |
Source: Public Records
Similar Homes in Grand Forks, ND
Source: Grand Forks Area Association of REALTORS®
MLS Number: 25-722
APN: 44295500055000
Nearby Homes
- 4126 Haven Ct
- 2358 42nd Ave S
- 4046 Haven Ct
- 4044 Haven Ct
- 3850 Mulberry Dr
- 4106 Haven Ct
- 4034 Haven Ct
- 4036 Haven Ct
- 3750 Pendleton Dr
- 4118 Haven Ct
- 3901 Diamond Dr
- 1729 Tobi Ln
- 1791 41st Ave S
- 1752 Tobi Ln
- 4436 Edgewood Ln
- 1832 Tobi Ln
- 1768 Tobi Ln
- 3751 Columbia Road Rd S
- 3900 S Columbia Rd
- 3986 Shady Ln
