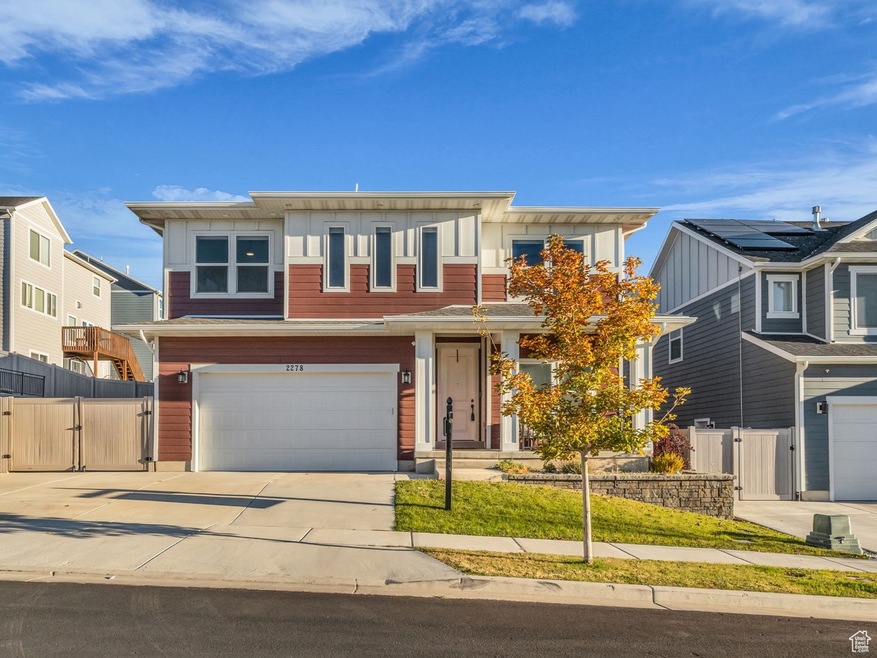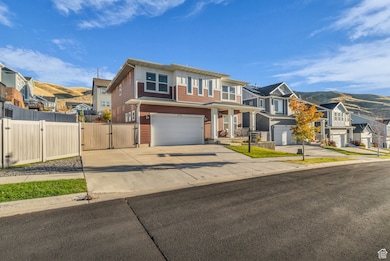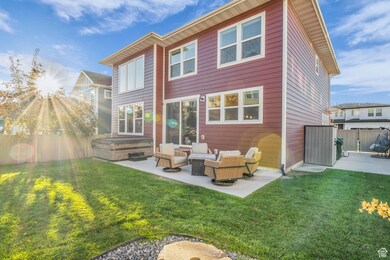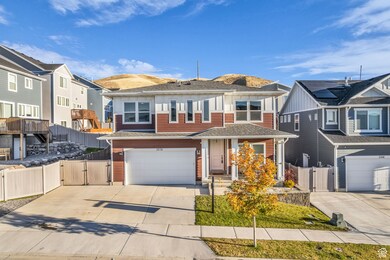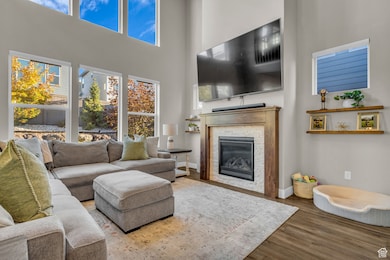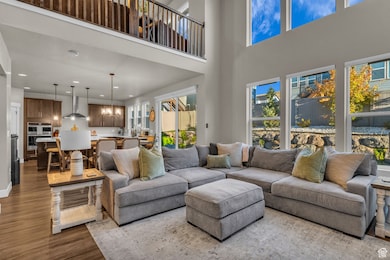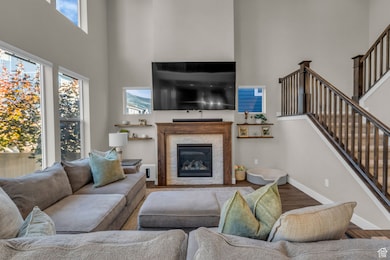Estimated payment $3,998/month
Highlights
- Spa
- RV or Boat Parking
- Mountain View
- Skyridge High School Rated A-
- Mature Trees
- Clubhouse
About This Home
Modern, immaculate, and move-in ready. The open-concept kitchen is a showstopper with quartz countertops, a gas range, an electric wall oven, and an oversized pantry. The great room features soaring vaulted ceilings, designer lighting, and remote roller shades that make everyday living feel luxe. Upstairs, a spacious loft offers the perfect flex space for a home office, gym, or game room. The primary suite includes a spa-like bath with a separate shower and soaking tub, quartz dual vanity, walk-in closet, and blackout shades for restful nights. Step outside to a beautifully landscaped backyard complete with a tranquil water feature, hot tub, and storage shed (all included). Additional upgrades include locking window wells, pristine landscaping, and an exceptionally well-maintained exterior. Conveniently located near Traverse Mountain, shopping, and Silicon Slopes. Square footage figures are provided as a courtesy estimate; buyer to verify all information.
Home Details
Home Type
- Single Family
Est. Annual Taxes
- $2,573
Year Built
- Built in 2020
Lot Details
- 4,792 Sq Ft Lot
- Property is Fully Fenced
- Landscaped
- Sprinkler System
- Mature Trees
- Property is zoned Single-Family
HOA Fees
- $95 Monthly HOA Fees
Parking
- 2 Car Attached Garage
- 4 Open Parking Spaces
- RV or Boat Parking
Home Design
- Asphalt
Interior Spaces
- 3,231 Sq Ft Home
- 3-Story Property
- Vaulted Ceiling
- Ceiling Fan
- Self Contained Fireplace Unit Or Insert
- Gas Log Fireplace
- Double Pane Windows
- Shades
- Sliding Doors
- Smart Doorbell
- Den
- Carpet
- Mountain Views
- Basement Fills Entire Space Under The House
- Electric Dryer Hookup
Kitchen
- Gas Range
- Range Hood
- Microwave
- Portable Dishwasher
- Granite Countertops
Bedrooms and Bathrooms
- 3 Bedrooms
- Walk-In Closet
- Soaking Tub
- Bathtub With Separate Shower Stall
Outdoor Features
- Spa
- Open Patio
- Storage Shed
- Outbuilding
- Porch
Schools
- Traverse Mountain Elementary School
- Lehi Middle School
- Skyridge High School
Utilities
- Forced Air Heating and Cooling System
- Natural Gas Connected
Listing and Financial Details
- Exclusions: Dryer, Washer, Video Door Bell(s), Video Camera(s)
- Assessor Parcel Number 47-370-0037
Community Details
Overview
- Tmma Association, Phone Number (801) 407-6712
- Northridge Subdivision
Amenities
- Community Barbecue Grill
- Picnic Area
- Clubhouse
Recreation
- Community Playground
- Community Pool
- Hiking Trails
- Bike Trail
Map
Home Values in the Area
Average Home Value in this Area
Property History
| Date | Event | Price | List to Sale | Price per Sq Ft |
|---|---|---|---|---|
| 10/22/2025 10/22/25 | For Sale | $700,000 | -- | $217 / Sq Ft |
Source: UtahRealEstate.com
MLS Number: 2118771
- 2304 W Northridge Dr
- 6197 N Fox Rd
- 5034 N Marble Fox Way
- 5146 N Ravencrest Ln
- 5047 N Larkwood Ln
- 4923 N Marble Fox Way Unit 124
- 5372 N Lookout Cove Unit 117
- 5381 N Eagles View Dr
- 4852 N Arctic Fox Cir
- 4901 N Eagle Nest Ln
- 2780 Fox Hunters Loop
- 5554 N Fox Canyon Rd
- 1749 Oakridge Cir
- 1725 W Oakridge Cir
- 2082 Wild Rose Ct
- 5591 N Valley View Rd
- 5502 N Valley View Rd
- 4685 N Pheasant Ridge Trail
- 5217 N Fox Hollow Way
- 5183 Fox Hollow Way
- 2771 W Chestnut St
- 4104 N Fremont Dr
- 4151 N Traverse Mountain Blvd
- 1400 W Morning Vista Rd
- 3851 N Traverse Mountain Blvd
- 4125 N 3250 W
- 4200 N Seasons View Dr
- 3108 W Desert Lily Dr
- 3630 New Land Loop
- 946 Shadow Brk Ln
- 38 Manilla Cir
- 3601 N Mountain View Rd
- 15542 S Plentiful Way
- 15300 S Porter Rockwell Blvd
- 2777 W Sandalwood Dr
- 3056 N Bar h Rd
- 757 W Gallant Dr
- 14747 S Draper Pointe Way
- 2718 N Elm Dr
- 488 Lana Ct
