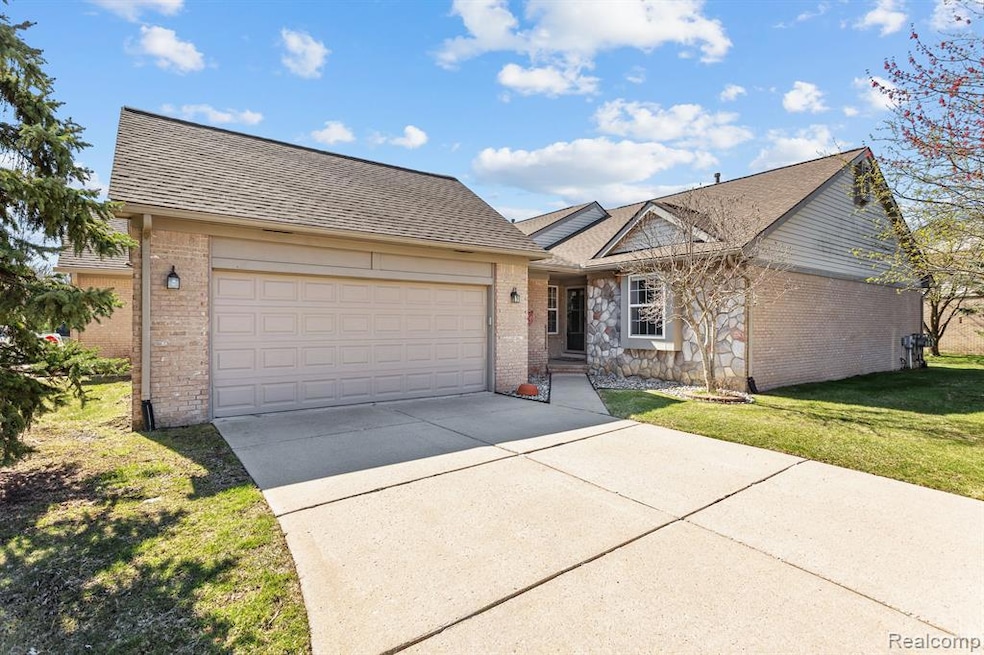***Welcome to desirable and sought after Woodcreek Condominiums!*** A beautiful opportunity to own this 2 bedroom brick ranch style condo offering you just under 1400 sqft of entry level living space, 3 full baths, central air, 2.5 car attached garage with opener, large composite deck on back of home - great for entertaining! fully finished basement, this condo features a nice open floor plan with vaulted ceilings which creates an airy and inviting atmosphere, nice size kitchen is fully equipped with appliances (some appliances included, all appliances negotiable), separate dining area with sliding doorwall that leads you to your deck in back of home, mud room with first-floor laundry for added convenience, large living room with fireplace, lots of natural light, generous size bedrooms, master suite features bay window with his and her closets for ample storage, finished basement with full bath extends your living space and is ideal for a family room, home office, or entertainment area, easy access to local amenities including schools, restaurants, shopping, and entertainment, guest parking area next to condo, pets welcome with restrictions, HOA dues include sewer, water, sprinklers and grounds maintenance, many extras, call to schedule a private showing today!

