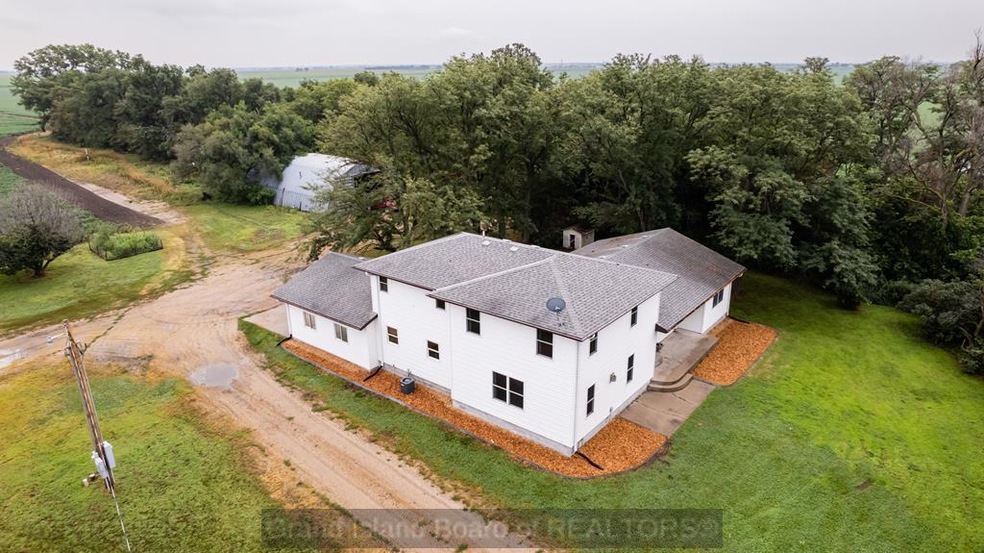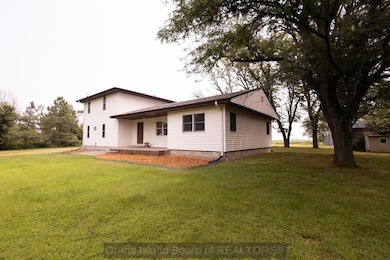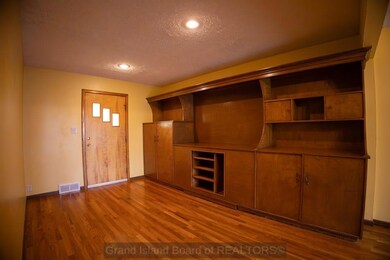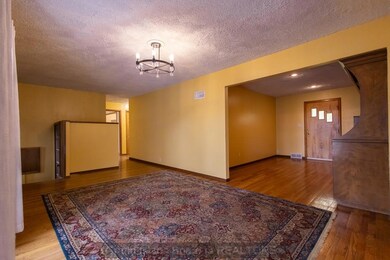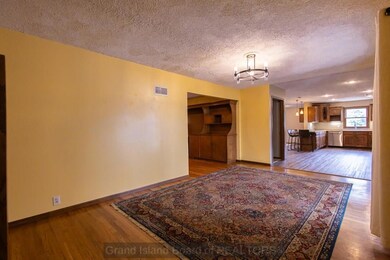
2279 13th Rd Central City, NE 68826
Highlights
- Deck
- Workshop
- Walk-In Closet
- Wood Flooring
- 2 Car Attached Garage
- Landscaped
About This Home
As of September 2024If country living is what you've been looking for & you've got a growing family, then this acreage is a MUST SEE! This 4 bedroom, 3 bath home on 3.15 acres is located just 1/4 mile South of Highway 92 near Central City. The Original farmhouse built in 1950 with a large addition added in 2006. Large living room, kitchen, laundry area, main floor bath added at that time with new flooring July 2024. Dining Room and main floor bedrooms have original hardwood floors and also offer a newly remodeled bath! The Living room has a functioning propane fireplace for those chilly winter nights! The upstairs is a “DREAM COME TRUE” by offering approximately 1,000 sq feet of Master bedroom, bathroom with a whirlpool tub and shower. It offers a large walk-in closet with lots of storage. The home offers an oversized attached 2 car garage, circle driveway and established trees to offer privacy. Behlen building has a workshop area built on North side, plus additional room for parking and storage.
Last Agent to Sell the Property
Woods Bros Realty License #20220018 Listed on: 07/24/2024

Last Buyer's Agent
MEMBER NON
NON-MEMBER
Home Details
Home Type
- Single Family
Est. Annual Taxes
- $3,133
Year Built
- Built in 1950
Lot Details
- 3.15 Acre Lot
- Landscaped
- Property is zoned SF
Parking
- 2 Car Attached Garage
- Garage Door Opener
Home Design
- Frame Construction
- Composition Roof
- Vinyl Siding
Interior Spaces
- 3,126 Sq Ft Home
- 2-Story Property
- Gas Fireplace
- Window Treatments
- Workshop
- Partial Basement
Kitchen
- Electric Range
- Microwave
- Dishwasher
Flooring
- Wood
- Carpet
Bedrooms and Bathrooms
- 4 Bedrooms | 3 Main Level Bedrooms
- Primary Bedroom Upstairs
- Walk-In Closet
- 3 Full Bathrooms
Laundry
- Laundry on main level
- Laundry in Kitchen
Home Security
- Carbon Monoxide Detectors
- Fire and Smoke Detector
Outdoor Features
- Deck
Schools
- Central City Elementary And Middle School
- Central City High School
Utilities
- Forced Air Heating and Cooling System
- Natural Gas Connected
- Well
- Gas Water Heater
- Water Softener is Owned
- Septic Tank
Listing and Financial Details
- Assessor Parcel Number 0001639.01
Ownership History
Purchase Details
Home Financials for this Owner
Home Financials are based on the most recent Mortgage that was taken out on this home.Purchase Details
Home Financials for this Owner
Home Financials are based on the most recent Mortgage that was taken out on this home.Similar Homes in Central City, NE
Home Values in the Area
Average Home Value in this Area
Purchase History
| Date | Type | Sale Price | Title Company |
|---|---|---|---|
| Warranty Deed | $380,000 | Stewart Title | |
| Warranty Deed | $340,000 | Stewart Title Company |
Mortgage History
| Date | Status | Loan Amount | Loan Type |
|---|---|---|---|
| Open | $373,117 | FHA | |
| Previous Owner | $115,000 | New Conventional |
Property History
| Date | Event | Price | Change | Sq Ft Price |
|---|---|---|---|---|
| 09/27/2024 09/27/24 | Sold | $380,000 | -7.3% | $122 / Sq Ft |
| 08/24/2024 08/24/24 | Pending | -- | -- | -- |
| 08/22/2024 08/22/24 | Price Changed | $410,000 | -2.4% | $131 / Sq Ft |
| 07/30/2024 07/30/24 | For Sale | $420,000 | 0.0% | $134 / Sq Ft |
| 07/25/2024 07/25/24 | Pending | -- | -- | -- |
| 07/24/2024 07/24/24 | For Sale | $420,000 | -- | $134 / Sq Ft |
Tax History Compared to Growth
Tax History
| Year | Tax Paid | Tax Assessment Tax Assessment Total Assessment is a certain percentage of the fair market value that is determined by local assessors to be the total taxable value of land and additions on the property. | Land | Improvement |
|---|---|---|---|---|
| 2024 | $2,436 | $291,815 | $68,620 | $223,195 |
| 2023 | $3,133 | $273,925 | $50,730 | $223,195 |
| 2022 | $3,029 | $236,690 | $39,300 | $197,390 |
| 2021 | $2,719 | $203,705 | $39,300 | $164,405 |
| 2020 | $2,654 | $198,690 | $37,230 | $161,460 |
| 2019 | $2,459 | $187,040 | $25,580 | $161,460 |
| 2018 | $2,470 | $187,040 | $25,580 | $161,460 |
| 2017 | $2,406 | $181,110 | $19,650 | $161,460 |
| 2016 | $2,417 | $181,110 | $19,650 | $161,460 |
| 2015 | $2,553 | $181,110 | $19,650 | $161,460 |
| 2014 | $2,746 | $173,415 | $19,650 | $153,765 |
| 2012 | $1,481 | $176,330 | $16,720 | $159,610 |
Agents Affiliated with this Home
-
Diane Lewis

Seller's Agent in 2024
Diane Lewis
Woods Bros Realty
(402) 469-6759
41 Total Sales
-
M
Buyer's Agent in 2024
MEMBER NON
NON-MEMBER
Map
Source: Grand Island Board of REALTORS®
MLS Number: 20241637
APN: 001639.01
