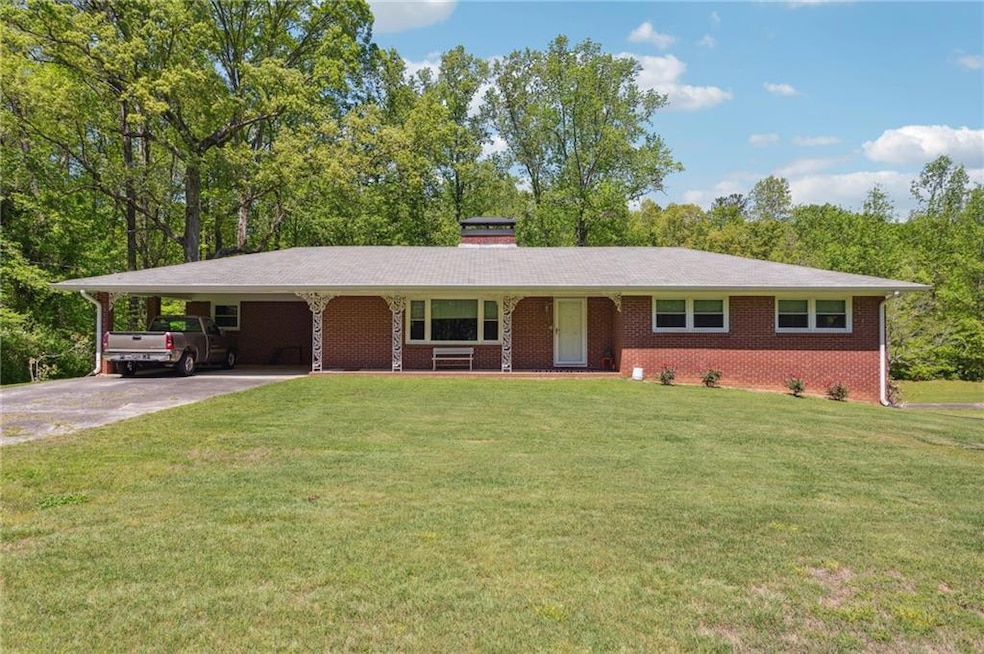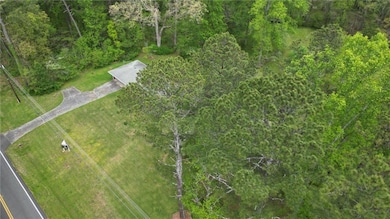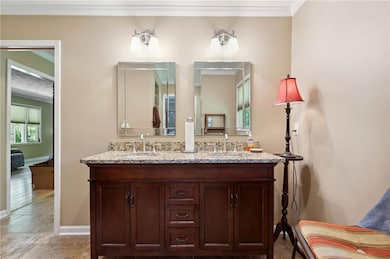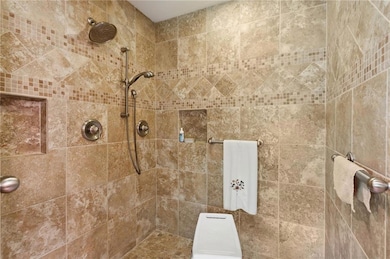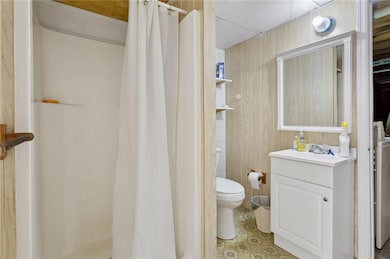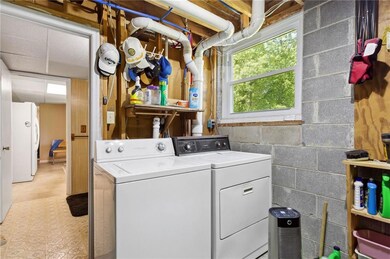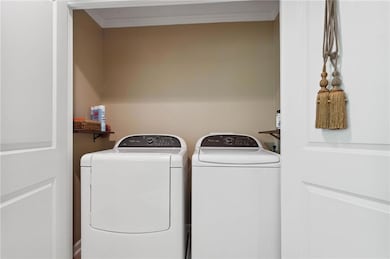A Rare Opportunity in Cherokee County: Brick Ranch on 2.63 Acres with Potential for More!
In the heart of metro Cherokee County, nestled between Corp property to the west and General Commercial zoning to the east, sits a truly rare gem: a four-sided brick ranch over a finished basement on 2.63 expansive acres — and it's just minutes from I-75 and Lake Allatoona. All of this and in an award winning school district!
Whether you're looking for a forever homestead free of HOA restrictions, a rental investment, or future commercial potential, this property offers a range of possibilities.
----Spacious Living with Room to Grow-----
The main level of this classic ranch home features three comfortable bedrooms, a welcoming family room, and a functional kitchen with an adjoining dining area. A charming mudroom adds practicality, while timeless design touches make this space feel warm and lived-in.
But what truly sets this home apart is its flexibility. With two full kitchens and two laundry rooms, it’s ideal for a roommate or multi-generational living setup. The finished basement, which includes private access via a separate driveway and garage, functions perfectly as an in-law suite or income-generating apartment.
-----Endless Outdoor Potential-----
Outside, the property offers space and privacy that’s increasingly hard to find this close to town. Bring your boats, RVs, and more — the lot easily accommodates all your outdoor lifestyle needs. There’s even a well on the property, currently unused, which offers potential for future utility options.
-----A Prime Location with Development Upside-----
Beyond the comforts of home, this property stands out for its zoning and location. With R-40 zoning currently in place, it's an ideal homestead. But given its proximity to general commercial property and a major interstate, this is a savvy long-term investment opportunity for buyers with an eye toward development.
-----Timeless Charm. Future Potential. Prime Location-----
Homes like this don’t come along often — and they almost never sit this close to the action while still offering space, flexibility, and development promise. Whether you’re searching for a home, an income property, or a piece of land with big future potential, this Cherokee County property checks all the boxes.
Don’t miss your chance to own a slice of land in one of metro Atlanta’s most desirable areas.

