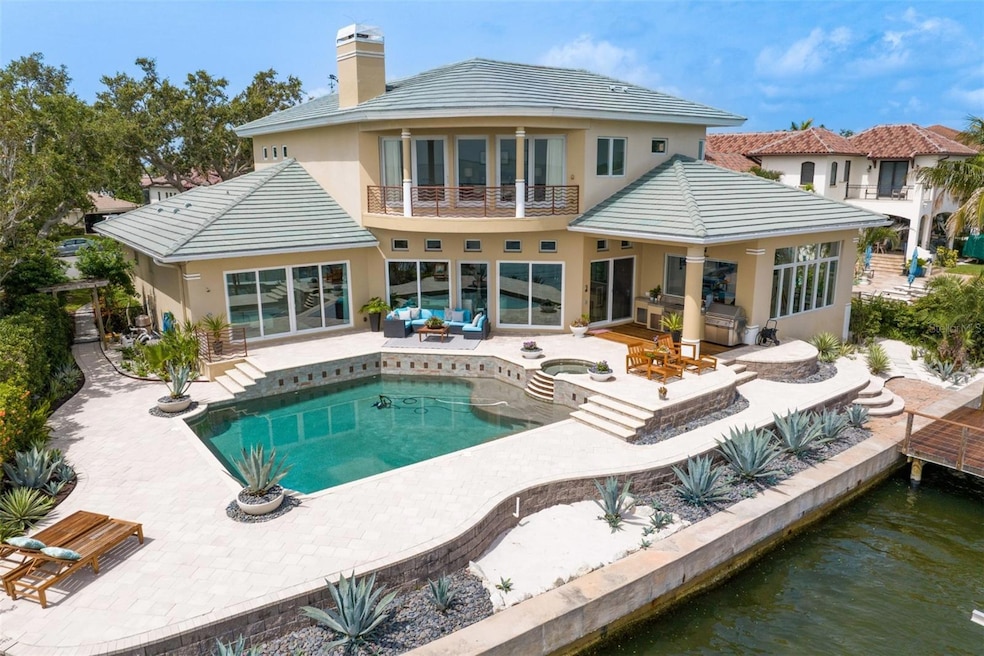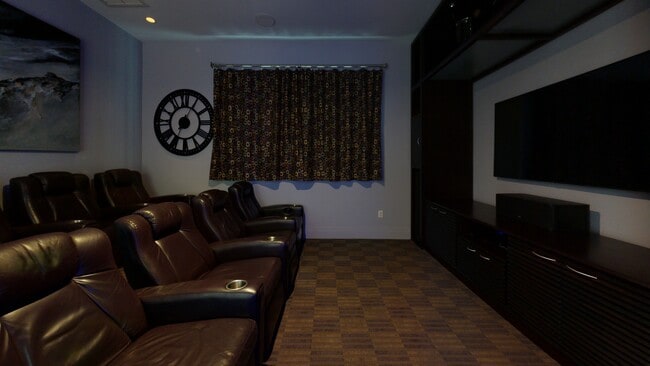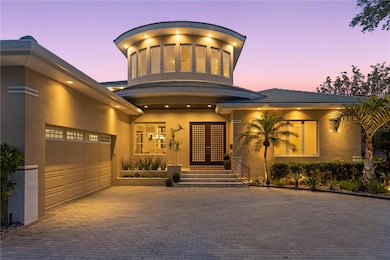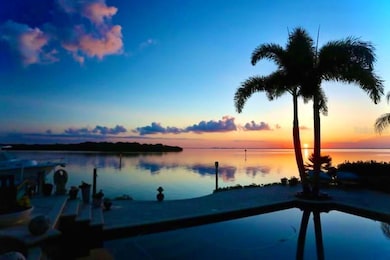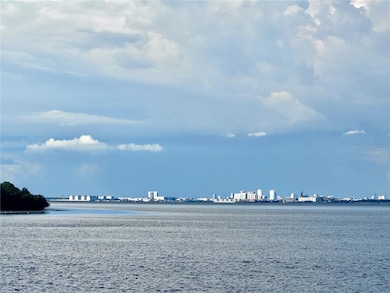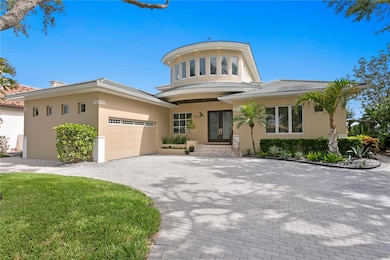
2279 Mermaid Point NE Saint Petersburg, FL 33703
Venetian Isles NeighborhoodEstimated payment $26,511/month
Highlights
- 214 Feet of Waterfront
- Dock has access to electricity and water
- Boat Lift
- White Water Ocean Views
- Water access To Gulf or Ocean
- Home Theater
About This Home
Price Improvement! An exquisite one-of-a-kind contemporary waterfront residence in the exclusive Venetian Isles community of St. Petersburg. Nestled in a cul-de-sac on an oversized lot with 107 feet of sailboat-depth waterfront, this home offers privacy, elegance, and direct access to Tampa Bay—a true boater’s paradise. Elevated 9.5 feet above sea level for optimal flood protection and insurance benefits. This home has never experienced flooding. Built by Tom Pici & Son in 2005 and extensively updated, it features unparalleled craftsmanship, cutting-edge Crestron Integrated Home Technology, and sustainable systems. With concrete block construction on the first level and wood frame above, it has impact-rated windows and doors. Step through Brazilian hardwood double doors into a serene foyer with an indoor floor-to-ceiling waterfall, creating a Zen appeal. The open layout boasts soaring 12-foot ceilings and expansive windows, filling the home with natural light and breathtaking views. This modern custom home combines elegance with premium finishes, seamlessly blending design with unmatched amenities. In the heart of the home is the chef’s kitchen, featuring cabinets by Michael Bright and top-of-the-line appliances, including: a Wolf gas range w griddle, Sub-Zero refrigerator/freezer, built-in Miele double ovens w/ convection, built-in Miele Coffee Bar w/Cup Warming Drawer and Food Steamer and warming drawer. The oversized Madagascar granite island includes a prep sink and a built-in stainless seafood and beverage service trough. The adjacent hidden walk-in pantry and eat-in kitchen with a built-in banquette open to the family room, complete with a wood-burning fireplace and magnificent water views. The expansive primary suite, at 648 square feet, serves as a sanctuary with views of the city skyline and Weedon Island Preserve, a private wood-burning fireplace, and a custom 170-square-foot walk-in dressing room. The luxurious en suite spa bath features a Pearl whirlpool tub, a steam shower, floating double vanity, and a Toto smart toilet and bidet. A dedicated media room with seating for eight is perfect for movie nights. Three additional bedrooms, each with en suite baths, are located on the first floor, including one that serves as a home gym and a junior suite with direct pool access and wide water views—perfect for guests. Outdoors, enjoy a two-tiered waterfront deck with lounging and dining areas overlooking Weedon Island Preserve. The Sekas-designed large saltwater pool w 2 swim jets, spa, a sun shelf, LED lighting, hot tub with waterfall, and an outdoor kitchen for seamless entertaining. Speeler-built dock features Trex and Brazilian hardwood decking, two boat lifts, and shore power and water—ready for your boating adventures. Additional luxury upgrades include a Crestron Integrated Home system, two Rinnai tankless water heaters, whole-house water filtration, motorized window treatments, and recessed LED lighting. Located just minutes from Downtown St. Pete, the Vinoy Golf Club, and top-rated restaurants, this home offers secluded waterfront living with easy access to urban amenities. Whether you’re an avid boater, nature lover, or someone who appreciates fine living, 2279 Mermaid Pt NE provides an unparalleled lifestyle of luxury, comfort, and tranquility. Enjoy watching dolphins play, fishing from your backyard, or relaxing in your spa under the stars—this is waterfront living at its finest. A TRULY REMARKABLE PLACE TO CALL HOME.
Listing Agent
MELODY STANG REALTY INC Brokerage Phone: 727-827-1550 License #3054059 Listed on: 06/08/2025

Home Details
Home Type
- Single Family
Est. Annual Taxes
- $19,598
Year Built
- Built in 2005
Lot Details
- 0.28 Acre Lot
- 214 Feet of Waterfront
- 107 Feet of Bay Harbor Waterfront
- 107 Feet of Bayou Waterfront
- Cul-De-Sac
- Street terminates at a dead end
- South Facing Home
- Vinyl Fence
- Mature Landscaping
- Irrigation Equipment
- Landscaped with Trees
HOA Fees
- $15 Monthly HOA Fees
Parking
- 2 Car Attached Garage
- Ground Level Parking
- Side Facing Garage
- Garage Door Opener
- Driveway
- On-Street Parking
Property Views
- White Water Ocean
- Bayou
Home Design
- Contemporary Architecture
- Bi-Level Home
- Slab Foundation
- Frame Construction
- Tile Roof
- Concrete Roof
- Block Exterior
- Stucco
Interior Spaces
- 4,814 Sq Ft Home
- Open Floorplan
- Built-In Features
- Shelving
- High Ceiling
- Ceiling Fan
- Recessed Lighting
- Wood Burning Fireplace
- Shutters
- Blinds
- Drapes & Rods
- Sliding Doors
- Family Room Off Kitchen
- Living Room with Fireplace
- Formal Dining Room
- Home Theater
- Loft
- Game Room
- Storage Room
- Inside Utility
Kitchen
- Eat-In Kitchen
- Breakfast Bar
- Walk-In Pantry
- Built-In Double Convection Oven
- Range with Range Hood
- Freezer
- Ice Maker
- Dishwasher
- Wine Refrigerator
- Wolf Appliances
- Granite Countertops
- Solid Wood Cabinet
- Disposal
Flooring
- Wood
- Carpet
- Travertine
Bedrooms and Bathrooms
- 5 Bedrooms
- Fireplace in Primary Bedroom
- Primary Bedroom Upstairs
- Split Bedroom Floorplan
- En-Suite Bathroom
- Walk-In Closet
- Tall Countertops In Bathroom
- Single Vanity
- Soaking Tub
- Shower Only
- Steam Shower
Laundry
- Laundry Room
- Laundry on upper level
- Dryer
Home Security
- Security System Owned
- Security Lights
- Smart Home
- Storm Windows
- Fire and Smoke Detector
Eco-Friendly Details
- Energy-Efficient Windows
- Energy-Efficient HVAC
- Energy-Efficient Lighting
- Energy-Efficient Doors
- Whole House Vacuum System
- Whole House Water Purification
Pool
- In Ground Pool
- In Ground Spa
- Gunite Pool
- Saltwater Pool
- Outdoor Shower
- Pool Sweep
- Auto Pool Cleaner
- Pool Lighting
Outdoor Features
- Water access To Gulf or Ocean
- Access To Bayou
- Seawall
- Water Skiing Allowed
- Boat Lift
- Dock has access to electricity and water
- Dock made with wood
- Deeded Boat Dock
- Open Dock
- Dock made with Composite Material
- Balcony
- Deck
- Covered Patio or Porch
- Outdoor Kitchen
- Exterior Lighting
- Outdoor Grill
- Rain Gutters
Utilities
- Central Heating and Cooling System
- Humidity Control
- Vented Exhaust Fan
- Thermostat
- Underground Utilities
- Natural Gas Connected
- Water Filtration System
- Tankless Water Heater
- High Speed Internet
- Cable TV Available
Community Details
- Association fees include common area taxes, maintenance structure
- Built by Tom Pici and Son
- Venetian Isles Subdivision
- The community has rules related to deed restrictions, allowable golf cart usage in the community
Listing and Financial Details
- Visit Down Payment Resource Website
- Legal Lot and Block 10 / 14
- Assessor Parcel Number 34-30-17-93885-014-0100
Matterport 3D Tour
Floorplans
Map
Home Values in the Area
Average Home Value in this Area
Tax History
| Year | Tax Paid | Tax Assessment Tax Assessment Total Assessment is a certain percentage of the fair market value that is determined by local assessors to be the total taxable value of land and additions on the property. | Land | Improvement |
|---|---|---|---|---|
| 2024 | $19,338 | $1,046,781 | -- | -- |
| 2023 | $19,338 | $1,016,292 | $0 | $0 |
| 2022 | $18,913 | $986,691 | $0 | $0 |
| 2021 | $19,245 | $957,952 | $0 | $0 |
| 2020 | $19,296 | $944,726 | $0 | $0 |
| 2019 | $18,921 | $920,099 | $0 | $0 |
| 2018 | $18,690 | $902,943 | $0 | $0 |
| 2017 | $18,544 | $884,371 | $0 | $0 |
| 2016 | $18,401 | $866,181 | $0 | $0 |
| 2015 | $18,655 | $860,160 | $0 | $0 |
| 2014 | $18,572 | $853,333 | $0 | $0 |
Property History
| Date | Event | Price | List to Sale | Price per Sq Ft |
|---|---|---|---|---|
| 09/26/2025 09/26/25 | Price Changed | $4,750,000 | -5.0% | $987 / Sq Ft |
| 06/08/2025 06/08/25 | For Sale | $5,000,000 | -- | $1,039 / Sq Ft |
Purchase History
| Date | Type | Sale Price | Title Company |
|---|---|---|---|
| Warranty Deed | $725,000 | -- | |
| Warranty Deed | $430,000 | -- |
Mortgage History
| Date | Status | Loan Amount | Loan Type |
|---|---|---|---|
| Open | $350,000 | New Conventional | |
| Closed | $322,700 | New Conventional | |
| Closed | $279,300 | New Conventional |
About the Listing Agent

Melody Stang founded the boutique real estate company: Melody Stang Realty, Inc., in early 2005, and located it in the heart of downtown, St. Petersburg. She has achieved over $100,000,000 in sales through selling her listings and by creating great matches for investors, both primary residence and second home buyers.
Having lived in Pinellas County for over 32 years, and worked in the real estate arena since 1984, her proven track record of outstanding sales shows that she knows the
Melody's Other Listings
Source: Stellar MLS
MLS Number: TB8394418
APN: 34-30-17-93885-014-0100
- 2280 Mermaid Point NE
- 2081 Michigan Ave NE
- 2087 Michigan Ave NE
- 2180 Bayou Grande Blvd NE
- 2085 Massachusetts Ave NE
- 2096 Massachusetts Ave NE
- 2135 Montana Ave NE
- 2057 Kansas Ave NE
- 2084 Massachusetts Ave NE
- 2096 Iowa Ave NE
- 2025 Michigan Ave NE
- 2121 Bayou Grande Blvd NE
- 2083 Montana Ave NE
- 2044 Montana Ave NE
- 2011 Michigan Ave NE
- 1936 Arrowhead Dr NE
- 2000 Kansas Ave NE
- 1997 Kansas Ave NE
- 2019 Illinois Ave NE
- 1998 Kansas Ave NE
- 2053 Michigan Ave NE
- 2096 Massachusetts Ave NE
- 2001 Hawaii Ave NE
- 1902 Arrowhead Dr NE
- 1859 Oklahoma Ave NE
- 1835 Nevada Ave NE
- 1811 Mississippi Ave NE
- 1702 Bayou Grande Blvd NE
- 1860 Massachusetts Ave NE Unit 223
- 4625 Overlook Dr NE
- 4603 Overlook Dr NE
- 5301 Venetian Blvd NE
- 4870 Venetian Blvd NE
- 6000 Bayou Grande Blvd NE
- 5931 Denver St NE
- 4345 Helena St NE
- 5207 Denver St NE
- 4713 Dover St NE
- 1417 54th Ave NE
- 4009 Indianapolis St NE
