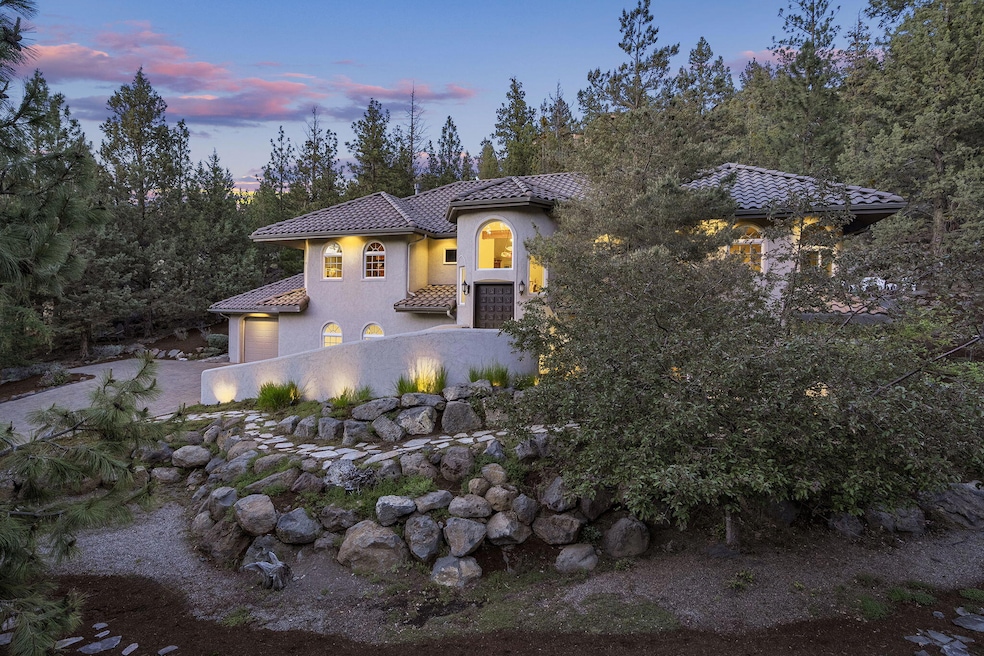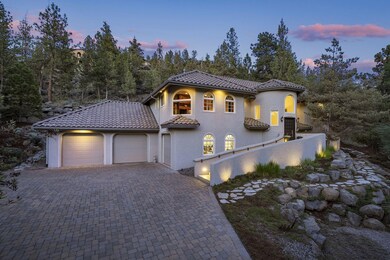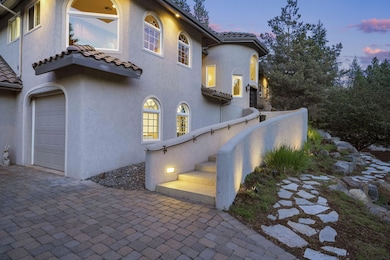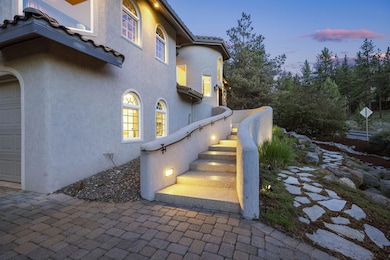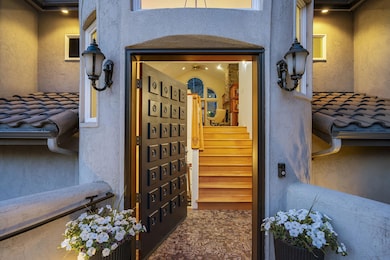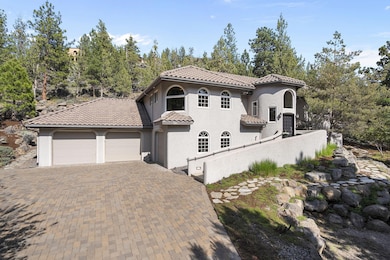2279 NW Putnam Rd Bend, OR 97703
Awbrey Butte NeighborhoodEstimated payment $8,210/month
Highlights
- Golf Course Community
- Two Primary Bedrooms
- 1.15 Acre Lot
- Pacific Crest Middle School Rated A-
- Gated Community
- Open Floorplan
About This Home
Stunning custom Spanish-style home in Bend's desirable Awbrey Glen golf community. Exquisite cherry and exotic hardwood throughout and soaring 16' ceilings. The gourmet kitchen offers a large wraparound bar, granite countertops, crushed granite sink, and abundant cabinetry. Main level includes two spacious primary suites and an office or 3rd bedroom with golf course views. Downstairs guest suite or bonus room offers flexibility. Oversized 3-car garage with workshop and golf cart access. Rastra ICF construction, stucco siding, with tile roof. Smart-wired, energy-efficient, and prepped for elevator and central vac. Set on a private 1.15-acre lot with a paver patio and driveway, surrounded by native, low-maintenance landscaping designed for both water efficiency and Firewise protection. Meticulously maintained and just minutes from trails, NW Crossing, and downtown Bend—this is refined living in a premier NW location.
Open House Schedule
-
Sunday, December 21, 202512:00 to 2:00 pm12/21/2025 12:00:00 PM +00:0012/21/2025 2:00:00 PM +00:00Public and brokers welcome. Home is located past the owners gate on Putnam.Add to Calendar
Home Details
Home Type
- Single Family
Est. Annual Taxes
- $7,626
Year Built
- Built in 2004
Lot Details
- 1.15 Acre Lot
- Drip System Landscaping
- Rock Outcropping
- Native Plants
- Sloped Lot
- Front and Back Yard Sprinklers
- Wooded Lot
- Property is zoned RS, RS
HOA Fees
- $86 Monthly HOA Fees
Parking
- 3 Car Attached Garage
- Heated Garage
- Workshop in Garage
- Garage Door Opener
- Driveway
Home Design
- Traditional Architecture
- Slab Foundation
- Stem Wall Foundation
- Insulated Concrete Forms
- Tile Roof
Interior Spaces
- 3,186 Sq Ft Home
- 2-Story Property
- Open Floorplan
- Wired For Sound
- Wired For Data
- Built-In Features
- Vaulted Ceiling
- Ceiling Fan
- Gas Fireplace
- Double Pane Windows
- Great Room with Fireplace
- Dining Room
- Den with Fireplace
- Bonus Room
- Territorial Views
- Finished Basement
- Basement Fills Entire Space Under The House
Kitchen
- Eat-In Kitchen
- Breakfast Bar
- Oven
- Cooktop
- Microwave
- Dishwasher
- Kitchen Island
- Granite Countertops
- Disposal
Flooring
- Wood
- Stone
Bedrooms and Bathrooms
- 3 Bedrooms
- Primary Bedroom on Main
- Double Master Bedroom
- Linen Closet
- Walk-In Closet
- In-Law or Guest Suite
- Double Vanity
- Bidet
- Bathtub with Shower
- Bathtub Includes Tile Surround
- Solar Tube
Laundry
- Laundry Room
- Dryer
- Washer
Home Security
- Security System Owned
- Smart Locks
- Carbon Monoxide Detectors
- Fire and Smoke Detector
Eco-Friendly Details
- Smart Irrigation
Outdoor Features
- Outdoor Water Feature
- Terrace
Schools
- North Star Elementary School
- Pacific Crest Middle School
- Summit High School
Utilities
- Forced Air Heating and Cooling System
- Heating System Uses Natural Gas
- Heat Pump System
- Water Heater
- Cable TV Available
Listing and Financial Details
- Tax Lot 03000
- Assessor Parcel Number 193061
Community Details
Overview
- Awbrey Glen Subdivision
- The community has rules related to covenants, conditions, and restrictions
Amenities
- Restaurant
- Clubhouse
Recreation
- Golf Course Community
- Community Playground
- Community Pool
- Trails
Security
- Gated Community
Map
Home Values in the Area
Average Home Value in this Area
Tax History
| Year | Tax Paid | Tax Assessment Tax Assessment Total Assessment is a certain percentage of the fair market value that is determined by local assessors to be the total taxable value of land and additions on the property. | Land | Improvement |
|---|---|---|---|---|
| 2025 | $7,393 | $437,545 | -- | -- |
| 2024 | $7,626 | $455,450 | -- | -- |
| 2023 | $7,069 | $442,190 | $0 | $0 |
| 2022 | $6,595 | $416,820 | $0 | $0 |
| 2021 | $6,606 | $404,680 | $0 | $0 |
| 2020 | $6,267 | $404,680 | $0 | $0 |
| 2019 | $6,092 | $392,900 | $0 | $0 |
| 2018 | $5,920 | $381,460 | $0 | $0 |
| 2017 | $5,813 | $370,350 | $0 | $0 |
| 2016 | $5,546 | $359,570 | $0 | $0 |
| 2015 | $5,395 | $349,100 | $0 | $0 |
| 2014 | $5,238 | $338,940 | $0 | $0 |
Property History
| Date | Event | Price | List to Sale | Price per Sq Ft | Prior Sale |
|---|---|---|---|---|---|
| 09/25/2025 09/25/25 | Price Changed | $1,425,000 | -2.3% | $447 / Sq Ft | |
| 06/12/2025 06/12/25 | For Sale | $1,458,500 | +121.7% | $458 / Sq Ft | |
| 10/01/2015 10/01/15 | Sold | $658,000 | -6.0% | $207 / Sq Ft | View Prior Sale |
| 09/02/2015 09/02/15 | Pending | -- | -- | -- | |
| 05/15/2015 05/15/15 | For Sale | $699,900 | -- | $220 / Sq Ft |
Purchase History
| Date | Type | Sale Price | Title Company |
|---|---|---|---|
| Warranty Deed | -- | None Listed On Document | |
| Warranty Deed | $658,000 | First American Title | |
| Warranty Deed | $640,000 | First American Title | |
| Contract Of Sale | $640,000 | Amerititle |
Source: Oregon Datashare
MLS Number: 220203786
APN: 193061
- 3485 NW Braid Dr
- 3493 NW Conrad Dr
- 3700 NW Perspective Dr
- 3155 NW Metke Place
- 3955 NW Rocher Way
- 3338 NW Windwood Way
- 3399 NW Starview Dr
- 3563 NW Mccready Dr
- 3237 NW Kidd Place
- 3282 NW Starview Dr
- 3965 NW Rocher Way
- 1843 NW Wild Rye Cir
- 3271 NW Melville Dr
- 2777 NW Champion Cir
- 3307 NW Massey Dr
- 3347 NW Starview Dr
- 3487 NW Greenleaf Way
- 1767 NW Okane Ct
- 3013 NW Melville Dr
- 2755 NW Champion Cir
- 2500 NW Regency St
- 2468 NW Marken St
- 2528 NW Campus Village Way
- 1313 NW Fort Clatsop St Unit 2
- 1018 NW Ogden Ave Unit ID1330990P
- 3001 NW Clearwater Dr
- 2320 NW Lakeside Place
- 1474 NW Fresno Ave
- 20500 Empire Ave
- 6103 NW Harriman St Unit ID1330992P
- 465 NW Riverside Blvd Unit 465 NW Riverside Blvd
- 1345 NW Cumberland Ave Unit ID1330987P
- 900 NE Warner Place
- 1048 NE Warner Place Unit 1
- 210 SW Century
- 144 SW Crowell Way
- 1033 NE Kayak Loop Unit 2
- 801 SW Bradbury Way
- 20750 Empire Ave
- 310 SW Industrial Way
