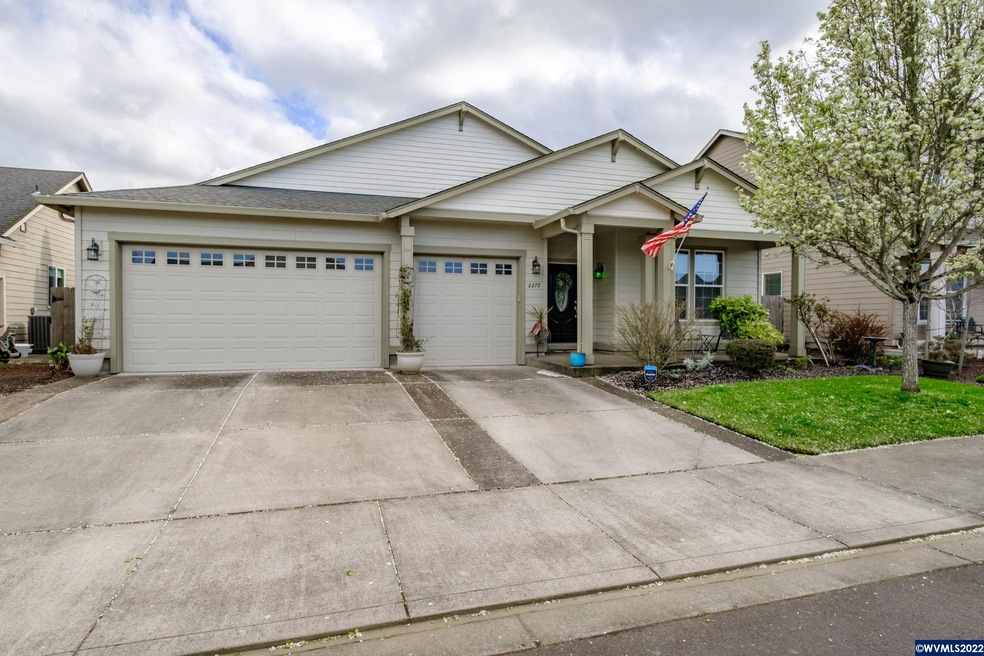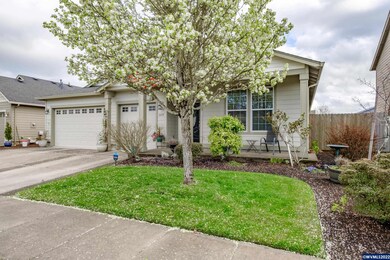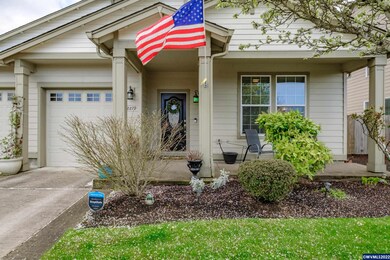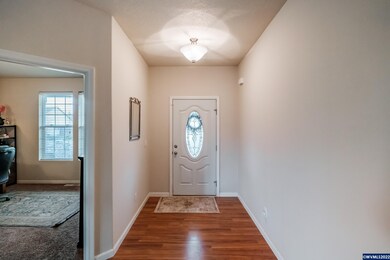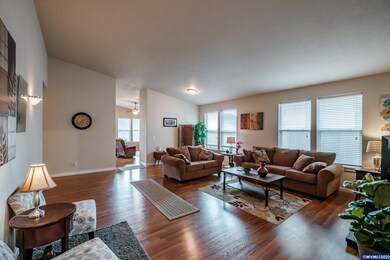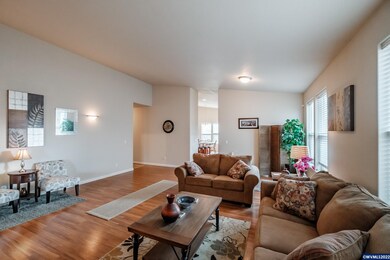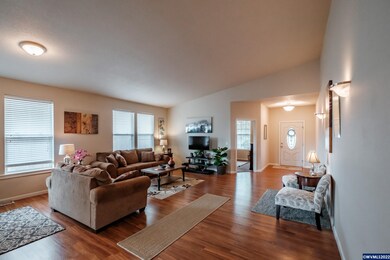
$453,310
- 3 Beds
- 2 Baths
- 1,594 Sq Ft
- 887 Darlington Dr
- Junction City, OR
The heart of this home is the impeccably designed kitchen, boasting stainless steel appliances, a gas range, quartz countertops, and a convenient walk-in pantry with painted wood shelving. Whether you're a culinary enthusiast or simply enjoy the art of cooking, this kitchen is sure to inspire creativity and convenience. The inviting open great room, featuring a vaulted ceiling and a cozy gas
Kristina Carson Holt Homes Realty, LLC
