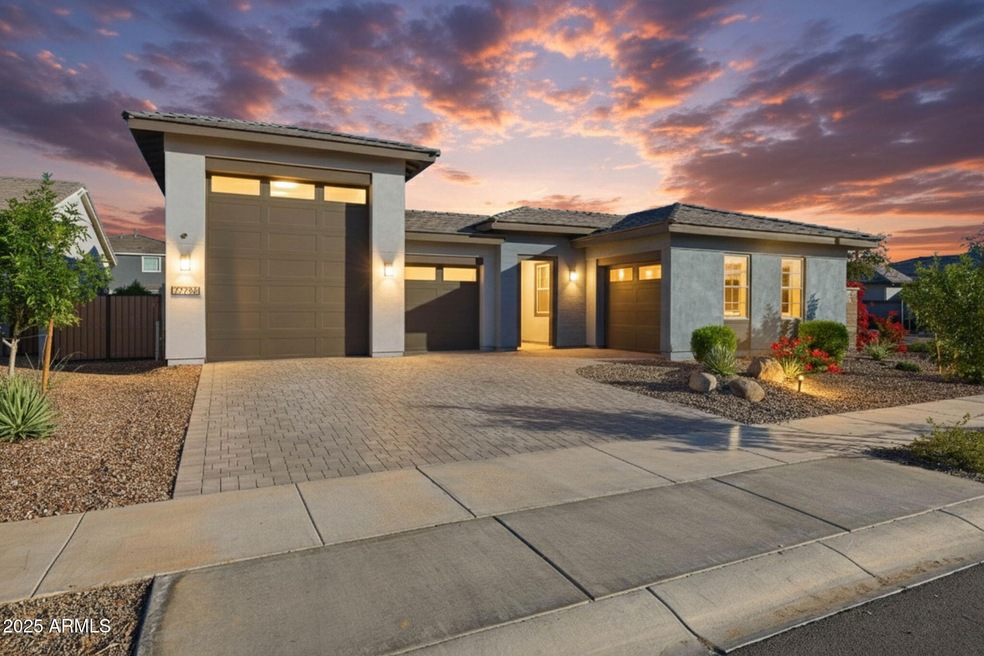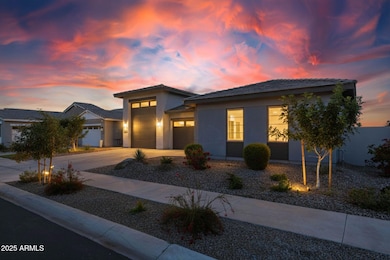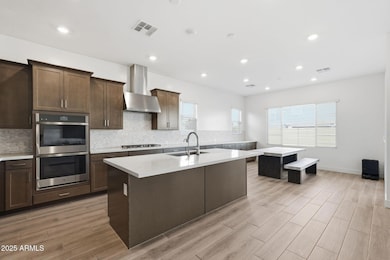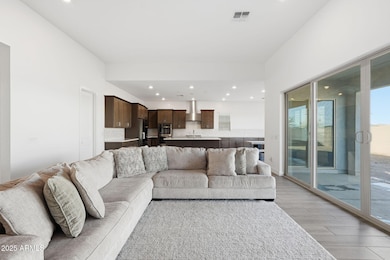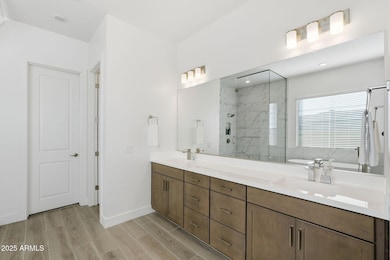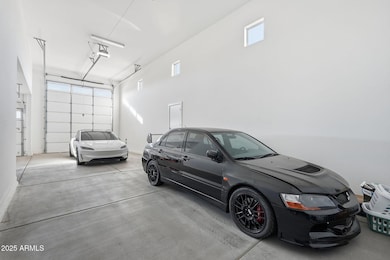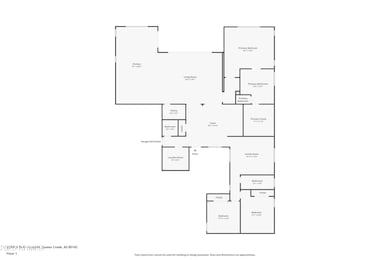22796 E Twin Acres Dr Queen Creek, AZ 85142
Superstition Vistas NeighborhoodEstimated payment $4,415/month
Highlights
- RV Garage
- Contemporary Architecture
- Private Yard
- Queen Creek Junior High School Rated A-
- Corner Lot
- Heated Community Pool
About This Home
Stunning single-level Desert Modern home in Madera, Queen Creek, offering 3 bedrooms, 2.5 baths, a den, and a dream garage with an attached RV bay featuring two single-car spaces. Open-concept layout with soaring ceilings, abundant natural light, and 8''x40'' wood-look tile throughout. The executive kitchen showcases an oversized island, 36'' gas cooktop with vent hood, double ovens, stainless steel appliances, Hana Sky quartz counters, designer backsplash, and rich Winstead maple cabinetry that extends through the dining area for ample storage. The primary suite includes a soaking tub, custom tile shower, dual sinks, and walk-in closet. Features include a 16' center pull slider, faux wood blinds, upper laundry cabinets and a large backyard ready for your design. Elegant, functional, and perfectly located in one of Queen Creek's fastest-growing communities.
Home Details
Home Type
- Single Family
Est. Annual Taxes
- $2,949
Year Built
- Built in 2024
Lot Details
- 9,700 Sq Ft Lot
- Desert faces the front of the property
- Block Wall Fence
- Corner Lot
- Sprinklers on Timer
- Private Yard
HOA Fees
- $93 Monthly HOA Fees
Parking
- 4 Car Garage
- 3 Open Parking Spaces
- Electric Vehicle Home Charger
- Garage ceiling height seven feet or more
- Tandem Garage
- Garage Door Opener
- RV Garage
Home Design
- Contemporary Architecture
- Wood Frame Construction
- Tile Roof
- Concrete Roof
- Low Volatile Organic Compounds (VOC) Products or Finishes
- Stucco
Interior Spaces
- 2,733 Sq Ft Home
- 1-Story Property
- Ceiling height of 9 feet or more
- Double Pane Windows
- Vinyl Clad Windows
- Smart Home
Kitchen
- Breakfast Bar
- Double Oven
- Built-In Gas Oven
- Gas Cooktop
- Built-In Microwave
- Kitchen Island
Flooring
- Carpet
- Tile
Bedrooms and Bathrooms
- 3 Bedrooms
- Primary Bathroom is a Full Bathroom
- 2.5 Bathrooms
- Dual Vanity Sinks in Primary Bathroom
- Soaking Tub
- Bathtub With Separate Shower Stall
Eco-Friendly Details
- North or South Exposure
- No or Low VOC Paint or Finish
Schools
- Katherine Mecham Barney Elementary School
- Queen Creek Junior High School
- Queen Creek High School
Utilities
- Central Air
- Heating System Uses Natural Gas
- Tankless Water Heater
- High Speed Internet
- Cable TV Available
Additional Features
- No Interior Steps
- Covered Patio or Porch
Listing and Financial Details
- Tax Lot 266
- Assessor Parcel Number 314-15-290
Community Details
Overview
- Association fees include ground maintenance
- Madera Association, Phone Number (866) 516-7424
- Built by Tri Pointe
- Madera Phase 1B Subdivision
Recreation
- Community Playground
- Heated Community Pool
- Community Spa
- Children's Pool
- Bike Trail
Map
Home Values in the Area
Average Home Value in this Area
Tax History
| Year | Tax Paid | Tax Assessment Tax Assessment Total Assessment is a certain percentage of the fair market value that is determined by local assessors to be the total taxable value of land and additions on the property. | Land | Improvement |
|---|---|---|---|---|
| 2025 | $2,949 | $2,900 | $2,900 | -- |
| 2024 | $341 | $2,761 | $2,761 | -- |
| 2023 | $341 | $16,290 | $16,290 | $0 |
| 2022 | $333 | $4,875 | $4,875 | $0 |
| 2021 | $332 | $4,185 | $4,185 | $0 |
Property History
| Date | Event | Price | List to Sale | Price per Sq Ft | Prior Sale |
|---|---|---|---|---|---|
| 12/10/2025 12/10/25 | For Sale | $760,000 | -5.0% | $278 / Sq Ft | |
| 10/30/2024 10/30/24 | Sold | $799,823 | 0.0% | $293 / Sq Ft | View Prior Sale |
| 09/19/2024 09/19/24 | Pending | -- | -- | -- | |
| 09/05/2024 09/05/24 | Price Changed | $799,823 | -3.0% | $293 / Sq Ft | |
| 07/22/2024 07/22/24 | Price Changed | $824,823 | -2.4% | $302 / Sq Ft | |
| 05/16/2024 05/16/24 | Price Changed | $844,823 | -3.6% | $309 / Sq Ft | |
| 05/13/2024 05/13/24 | For Sale | $876,823 | -- | $321 / Sq Ft |
Purchase History
| Date | Type | Sale Price | Title Company |
|---|---|---|---|
| Special Warranty Deed | $799,823 | None Listed On Document |
Mortgage History
| Date | Status | Loan Amount | Loan Type |
|---|---|---|---|
| Open | $659,823 | New Conventional |
Source: Arizona Regional Multiple Listing Service (ARMLS)
MLS Number: 6956431
APN: 314-15-290
- Aspen Plan at Madera - Sultana
- Juniper Plan at Madera - Sultana
- Spruce Plan at Madera - Sultana
- 22765 E Saddle Way
- 22757 E Saddle Way
- 22736 E Stirrup St
- 22749 E Saddle Way
- 22733 E Saddle Way
- 22720 E Stirrup St
- 22725 E Saddle Way
- 22712 E Stirrup St
- 22704 E Stirrup St
- 22901 E Twin Acres Dr
- 22913 E Twin Acres Dr
- 22839 E Nightingale Rd
- 22698 E Saddle Way
- 22669 E Saddle Way
- 23172 E Alyssa Rd
- 22728 E Camacho Rd
- 22704 E Bonanza Way
- 22681 E Bonanza Way
- 22638 E Nightingale Ct
- 22877 E Russet Rd
- 21507 S 226th Place
- 22535 E Queen Creek Rd
- 22638 E Quintero Ct
- 23104 E Roundup Way
- 20934 S 231st St
- 21412 S 231st Way
- 22547 E Quintero Rd
- 22568 E Rosa Rd
- 22742 E Domingo Rd
- 21469 S 231st Way
- 21553 S 231st Way
- 22464 E Rosa Rd
- 23129 E Carriage Way
- 22344 E Duncan St
- 22433 E Cattle Dr
- 43195 N Hinoki St
- 21837 E Bonanza Ct
