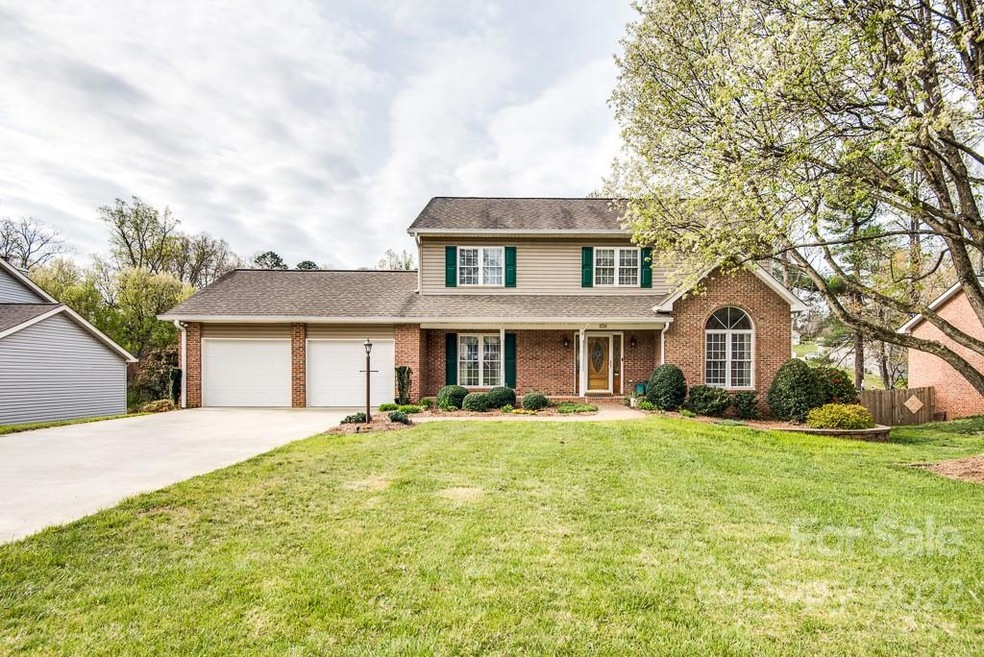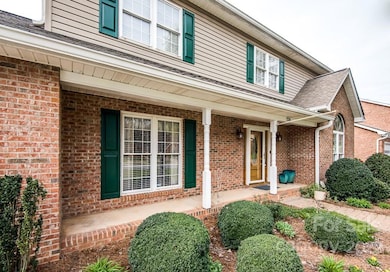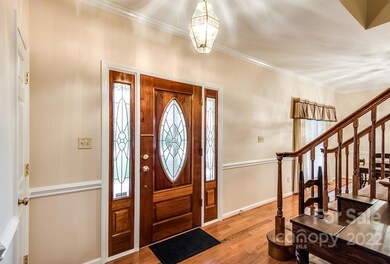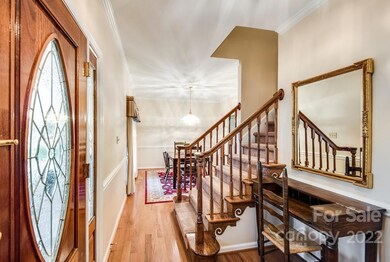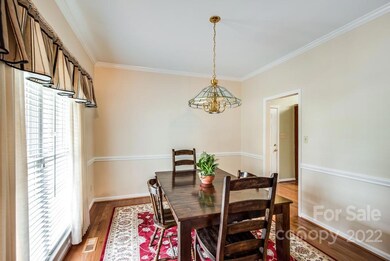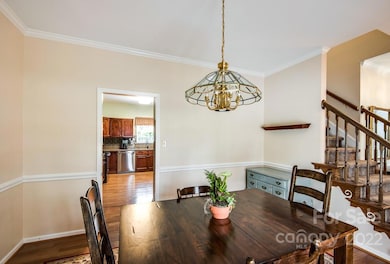
228 31st Avenue Ct NE Hickory, NC 28601
Highlights
- Wood Flooring
- Attached Garage
- Card or Code Access
- W.M. Jenkins Elementary School Rated A-
- Walk-In Closet
- Home Security System
About This Home
As of June 2022Meticulously maintained home conveniently located in Meadow Creek--close to shopping, schools and restaurants! The inviting covered front porch and paver walkway create a welcoming entrance. The main level offers a formal living space which could easily function as an office. The den is open to the eat-in kitchen area and allows access to the screened in porch which overlooks the lovely, private backyard. The circular floor plan on this level allows for easy access to the formal dining room and updated kitchen with quartz countertops, stainless appliances, pantry and main-level laundry. Large 2-car garage on main w/pull down floored attic access for additional storage. The upper level has a master bedroom w/private bath & 2 walk-in closets (1 is cedar lined). Three additional bedrooms & full bath on upper level. Full, partially finished lower level offers a large family room, lots of storage and closet space, built-ins, dry patio access, & an unfinished area for more storage.
Last Agent to Sell the Property
The Joan Killian Everett Company, LLC License #262302 Listed on: 04/15/2022
Home Details
Home Type
- Single Family
Est. Annual Taxes
- $3,349
Year Built
- Built in 1992
Lot Details
- Level Lot
- Property is zoned R-2, R-2
Home Design
- Brick Exterior Construction
- Vinyl Siding
Interior Spaces
- Wood Flooring
- Pull Down Stairs to Attic
- Home Security System
- Basement
Kitchen
- Self-Cleaning Oven
- Electric Range
- Microwave
- Dishwasher
- Disposal
Bedrooms and Bathrooms
- 4 Bedrooms
- Walk-In Closet
Laundry
- Laundry Room
- Dryer
- Washer
Parking
- Attached Garage
- Garage Door Opener
Schools
- Jenkins Elementary School
- Northview Middle School
- Hickory High School
Utilities
- Heat Pump System
- Cable TV Available
Community Details
- Meadow Creek Subdivision
- Card or Code Access
Listing and Financial Details
- Assessor Parcel Number 3714130469070000
Ownership History
Purchase Details
Home Financials for this Owner
Home Financials are based on the most recent Mortgage that was taken out on this home.Purchase Details
Home Financials for this Owner
Home Financials are based on the most recent Mortgage that was taken out on this home.Purchase Details
Purchase Details
Similar Homes in Hickory, NC
Home Values in the Area
Average Home Value in this Area
Purchase History
| Date | Type | Sale Price | Title Company |
|---|---|---|---|
| Warranty Deed | $860 | None Listed On Document | |
| Warranty Deed | $400,000 | None Listed On Document | |
| Interfamily Deed Transfer | -- | Attorney | |
| Deed | $156,000 | -- |
Mortgage History
| Date | Status | Loan Amount | Loan Type |
|---|---|---|---|
| Open | $408,500 | New Conventional | |
| Previous Owner | $359,910 | New Conventional |
Property History
| Date | Event | Price | Change | Sq Ft Price |
|---|---|---|---|---|
| 06/05/2025 06/05/25 | For Sale | $460,000 | +7.0% | $149 / Sq Ft |
| 06/01/2022 06/01/22 | Sold | $430,000 | +2.4% | $139 / Sq Ft |
| 04/18/2022 04/18/22 | Pending | -- | -- | -- |
| 04/15/2022 04/15/22 | For Sale | $419,900 | +5.0% | $136 / Sq Ft |
| 12/16/2021 12/16/21 | Sold | $399,900 | 0.0% | $129 / Sq Ft |
| 10/08/2021 10/08/21 | Pending | -- | -- | -- |
| 09/22/2021 09/22/21 | For Sale | $399,900 | -- | $129 / Sq Ft |
Tax History Compared to Growth
Tax History
| Year | Tax Paid | Tax Assessment Tax Assessment Total Assessment is a certain percentage of the fair market value that is determined by local assessors to be the total taxable value of land and additions on the property. | Land | Improvement |
|---|---|---|---|---|
| 2024 | $3,349 | $392,400 | $31,800 | $360,600 |
| 2023 | $3,349 | $263,200 | $31,800 | $231,400 |
| 2022 | $3,165 | $263,200 | $31,800 | $231,400 |
| 2021 | $2,943 | $244,700 | $31,800 | $212,900 |
| 2020 | $2,845 | $244,700 | $0 | $0 |
| 2019 | $2,845 | $244,700 | $0 | $0 |
| 2018 | $2,786 | $244,100 | $31,900 | $212,200 |
| 2017 | $2,786 | $0 | $0 | $0 |
| 2016 | $2,507 | $0 | $0 | $0 |
| 2015 | $2,507 | $243,400 | $31,200 | $212,200 |
| 2014 | $2,507 | $243,400 | $37,700 | $205,700 |
Agents Affiliated with this Home
-
Xan Pilgrim

Seller's Agent in 2022
Xan Pilgrim
The Joan Killian Everett Company, LLC
(828) 514-9086
48 Total Sales
-
Celli Mellert

Buyer's Agent in 2022
Celli Mellert
Weichert, Realtors - Team Metro
(828) 455-4702
98 Total Sales
-
Kathryn Herman

Seller's Agent in 2021
Kathryn Herman
Coldwell Banker Boyd & Hassell
(828) 217-2565
260 Total Sales
-
Carly Pruitt

Seller Co-Listing Agent in 2021
Carly Pruitt
Coldwell Banker Boyd & Hassell
(828) 217-2565
240 Total Sales
Map
Source: Canopy MLS (Canopy Realtor® Association)
MLS Number: 3844752
APN: 3714130469070000
- 121 33rd Ave NE
- 3124 5th Street Place NE
- 287 29th Ave NE
- 210 35th Ave NE
- 538 30th Avenue Cir NE
- 3039 N Center St Unit 10/C
- 574 30th Avenue Cir NE
- 3015 N Center St
- 586 30th Avenue Cir NE
- 132 30th Ave NW
- 133 37th Avenue Place NW
- 811 Wynnshire Dr Unit A
- 3022 8th Street Ct NE
- 3837 1st Street Ln NW
- 489 26th Ave NE Unit C
- 824 Wynnshire Dr Unit D
- 1067 33rd Avenue Loop NE
- 320 32nd Ave NW
- 829 Wynnshire Dr Unit 57
- 4559 1st St NW
