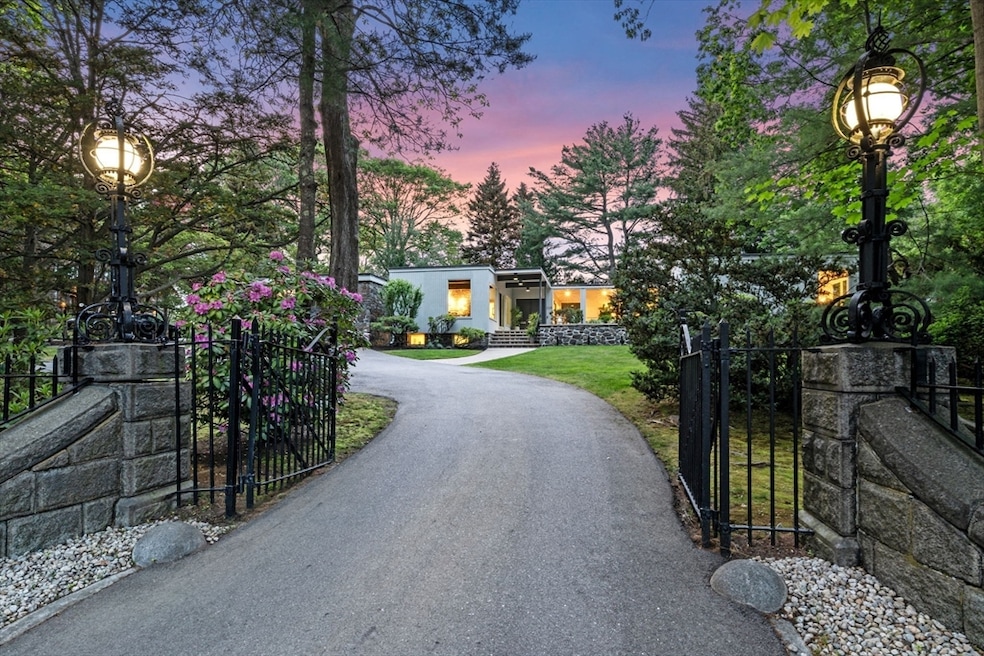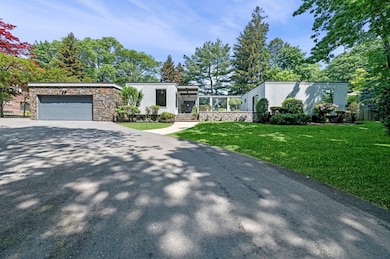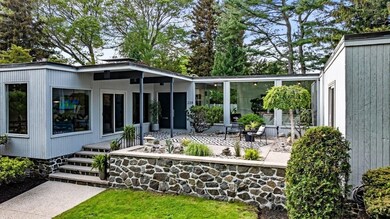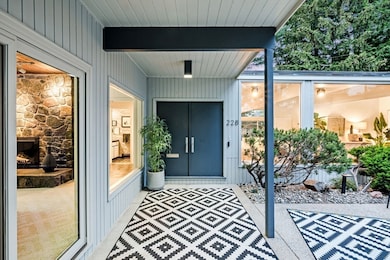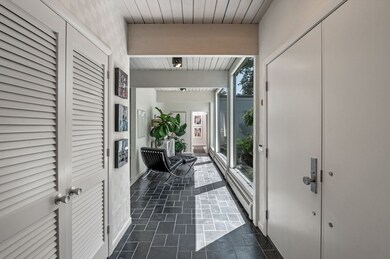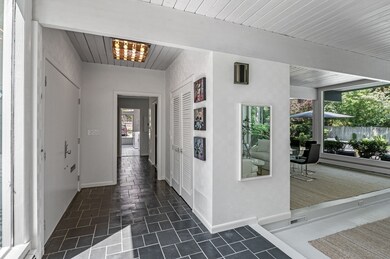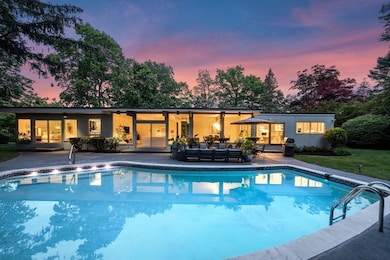
228 Atlantic Ave Swampscott, MA 01907
Estimated payment $11,286/month
Highlights
- Golf Course Community
- Medical Services
- 0.52 Acre Lot
- Swampscott High School Rated A-
- In Ground Pool
- 5-minute walk to Phillip's Beach
About This Home
Rare One-Level Coastal Living in the Preston Beach Enclave. Single level living like this doesn't come along often, especially not in the exclusive Preston and Phillips Beach area. Behind its gated entry, this sun-drenched contemporary is a coastal stunner with floor-to-ceiling windows and sliders framing an unforgettable backyard: private patio, resort-style pool, lush gardens, and a fenced, level yard built for lounging & entertaining. The home layout is a masterclass in smart design: 4 spacious bedrooms, 2 full and 2 half baths, a light-filled living room, cozy family room with fireplace, formal dining room, and a bright eat-in kitchen with sliders to patio. The oversized primary suite offers a walk-in closet, en-suite bath, & sliders to the backyard. Bonus spaces include a lower-level office/playroom/gym, a front terrace, a laundry room, oversized attached garage, and an unfinished basement with updated systems. Near the beach, top-tier schools, restaurants, & Boston Commuter Rail.
Home Details
Home Type
- Single Family
Est. Annual Taxes
- $16,126
Year Built
- Built in 1975
Lot Details
- 0.52 Acre Lot
- Near Conservation Area
- Fenced Yard
- Stone Wall
- Landscaped Professionally
- Level Lot
- Sprinkler System
- Wooded Lot
- Garden
- Property is zoned A1
Parking
- 2 Car Attached Garage
- Parking Storage or Cabinetry
- Workshop in Garage
- Side Facing Garage
- Garage Door Opener
- Driveway
- Open Parking
- Off-Street Parking
- Deeded Parking
Home Design
- Midcentury Modern Architecture
- Contemporary Architecture
- Ranch Style House
- Frame Construction
- Tar and Gravel Roof
- Rubber Roof
- Concrete Perimeter Foundation
Interior Spaces
- Open Floorplan
- Beamed Ceilings
- Skylights
- Recessed Lighting
- Decorative Lighting
- Light Fixtures
- Insulated Windows
- Bay Window
- Picture Window
- Sliding Doors
- Insulated Doors
- Entrance Foyer
- Family Room with Fireplace
- Living Room with Fireplace
- Dining Area
- Home Office
- Home Security System
Kitchen
- <<OvenToken>>
- Range<<rangeHoodToken>>
- Freezer
- Dishwasher
- Stainless Steel Appliances
- Kitchen Island
- Solid Surface Countertops
- Disposal
Flooring
- Wood
- Wall to Wall Carpet
- Stone
- Ceramic Tile
Bedrooms and Bathrooms
- 4 Bedrooms
- Custom Closet System
- Walk-In Closet
- Dressing Area
- Double Vanity
- <<tubWithShowerToken>>
- Separate Shower
Laundry
- Laundry on main level
- Dryer
- Washer
- Sink Near Laundry
Partially Finished Basement
- Basement Fills Entire Space Under The House
- Interior and Exterior Basement Entry
- Block Basement Construction
Eco-Friendly Details
- Energy-Efficient Thermostat
Outdoor Features
- In Ground Pool
- Walking Distance to Water
- Bulkhead
- Patio
- Rain Gutters
Location
- Property is near public transit
- Property is near schools
Schools
- Swampscott Elementary And Middle School
- Swampscott High School
Utilities
- Central Air
- 1 Cooling Zone
- 5 Heating Zones
- Heating System Uses Natural Gas
- Baseboard Heating
- Gas Water Heater
- Internet Available
Listing and Financial Details
- Legal Lot and Block F4 / 017D
- Assessor Parcel Number 2169538
Community Details
Overview
- No Home Owners Association
Amenities
- Medical Services
- Shops
Recreation
- Golf Course Community
- Tennis Courts
- Community Pool
- Park
- Jogging Path
- Bike Trail
Map
Home Values in the Area
Average Home Value in this Area
Tax History
| Year | Tax Paid | Tax Assessment Tax Assessment Total Assessment is a certain percentage of the fair market value that is determined by local assessors to be the total taxable value of land and additions on the property. | Land | Improvement |
|---|---|---|---|---|
| 2025 | $16,126 | $1,405,900 | $504,500 | $901,400 |
| 2024 | $15,821 | $1,376,900 | $504,500 | $872,400 |
| 2023 | $14,799 | $1,260,600 | $461,300 | $799,300 |
| 2022 | $13,248 | $1,032,600 | $403,600 | $629,000 |
| 2021 | $12,143 | $879,900 | $374,800 | $505,100 |
| 2020 | $12,091 | $845,500 | $360,400 | $485,100 |
| 2019 | $11,786 | $775,400 | $295,500 | $479,900 |
| 2018 | $12,107 | $756,700 | $276,800 | $479,900 |
| 2017 | $12,672 | $726,200 | $276,800 | $449,400 |
| 2016 | $12,585 | $726,200 | $276,800 | $449,400 |
| 2015 | $12,454 | $726,200 | $276,800 | $449,400 |
| 2014 | -- | $661,900 | $259,500 | $402,400 |
Property History
| Date | Event | Price | Change | Sq Ft Price |
|---|---|---|---|---|
| 06/19/2025 06/19/25 | Pending | -- | -- | -- |
| 06/03/2025 06/03/25 | For Sale | $1,795,000 | -- | $537 / Sq Ft |
Purchase History
| Date | Type | Sale Price | Title Company |
|---|---|---|---|
| Quit Claim Deed | -- | -- | |
| Quit Claim Deed | -- | -- | |
| Deed | -- | -- |
Mortgage History
| Date | Status | Loan Amount | Loan Type |
|---|---|---|---|
| Open | $200,000 | Credit Line Revolving | |
| Open | $450,000 | Purchase Money Mortgage | |
| Previous Owner | $70,000 | No Value Available |
Similar Homes in Swampscott, MA
Source: MLS Property Information Network (MLS PIN)
MLS Number: 73384757
APN: SWAM-000032-000017-D000000
- 237 Atlantic Ave
- 170 Atlantic Ave
- 20 Eulow St
- 76 Ocean Ave
- 39 Manton Rd
- 998 Humphrey St
- 179 Beach Bluff Ave
- 30 Preston Ct Unit 1
- 2 Palmer Ave
- 69 Atlantic Ave
- 5 Winthrop Ave
- 18 Winthrop Ave
- 16 May St
- 8 Warren Rd
- 420 Atlantic Ave
- 455 Puritan Rd
- 409 Atlantic Ave Unit 409
- 35 Littles Point Rd Unit S101
- 35 Littles Point Rd Unit S201
- 40 Londonderry Rd
