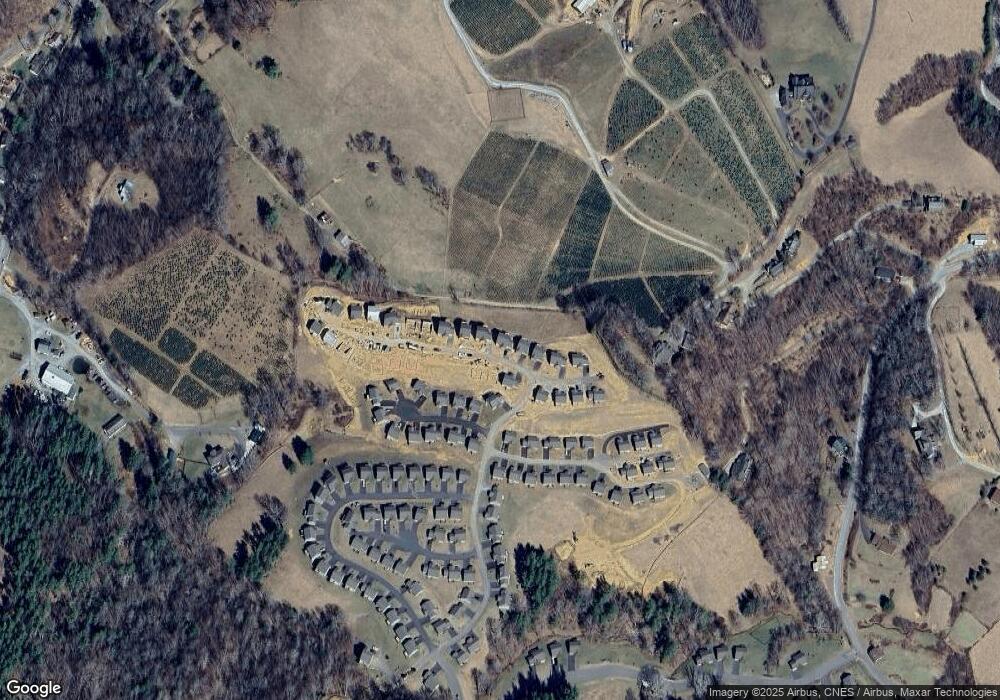2
Beds
3
Baths
1,024
Sq Ft
436
Sq Ft Lot
About This Home
This home is located at 228 Ava Way Unit 103, Boone, NC 28607. 228 Ava Way Unit 103 is a home located in Watauga County with nearby schools including Hardin Park Elementary School, Watauga High School, and Mountain Pathways School.
Create a Home Valuation Report for This Property
The Home Valuation Report is an in-depth analysis detailing your home's value as well as a comparison with similar homes in the area
Home Values in the Area
Average Home Value in this Area
Tax History Compared to Growth
Map
Nearby Homes
- 575 Townhomes Place Unit 34
- 146 Miller Meadow Ln Unit Lot 42
- 147 Carson Ct
- 304 Jones Moretz Rd
- TBD Grouse Covert Rd
- 247 Eli Hartley Dr Unit 111
- 190 Eli Hartley Dr Unit 210
- 680 Timberlane Dr
- 1375 Stoney Brook Ln
- 374 Industrial Park Dr
- TBD Market Hills Dr
- 152 N Face Trail
- Lot 66 Bob Timberlake Dr
- Tbd Reynolds Pkwy
- Lot 23 Bob Timberlake Dr
- Lot 65 Madisyn Oaks Ln
- Lot 36B Indian Springs Rd
- Lot 12 Talon Dr
- Lot 4 Farm Valley Ln
- 223 Red Cedar Rd
- 144 Ava Way Unit 95
- 135 Pitts Way Unit 129
- TBD Ava Way Unit 97
- 110 Ava Way Unit 92
- 126 Ava Way Unit 93
- 186 Carson Ct Unit 77
- 132 Allie Way Unit 76
- 140 Pitts Way Unit 123
- 140 Pitts Way Unit 132
- 142 Ava Way Unit 94
- 168 Carson Ct Unit 74
- 130 Casey Overlook Ln Unit 81
- 157 Carson Ct Unit 87
- 144 Carson Ct Unit 71
- 325 Wildwind Rd
- 118 Allie Way Unit 74
- 196 Miller Meadow Ln Unit 38
- 120 Casey Overlook Ln Unit 80
- 142 Casey Overlook Ln Unit 82
- 151 Pitts Way Unit 126
