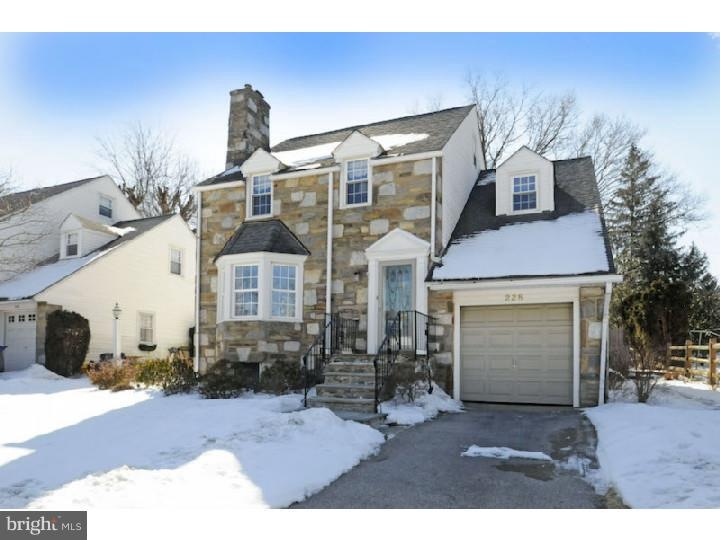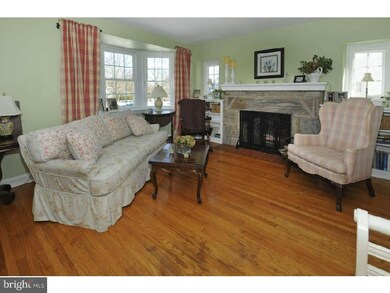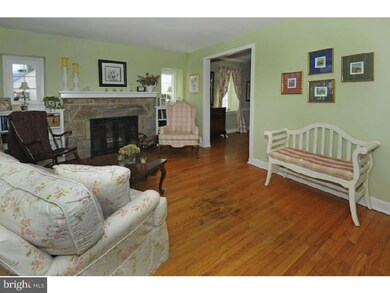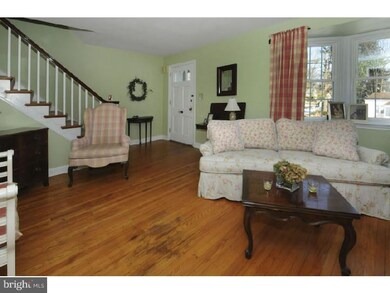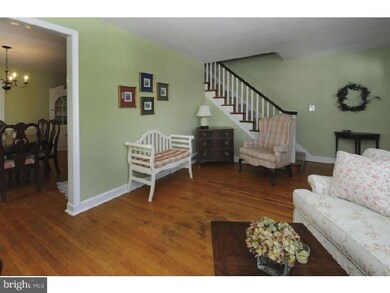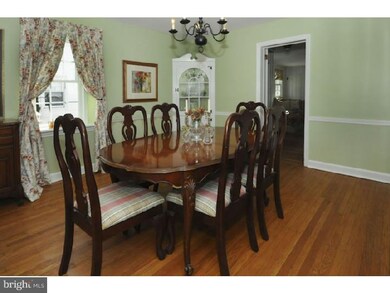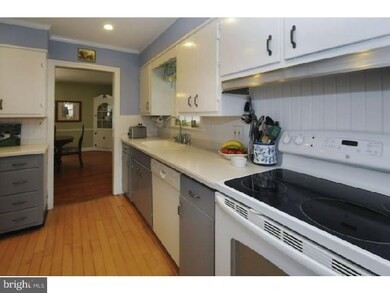
228 Berkeley Rd Glenside, PA 19038
Highlights
- Colonial Architecture
- Deck
- No HOA
- Cheltenham High School Rated A-
- Wood Flooring
- 2-minute walk to Grove Park
About This Home
As of April 2022CLASSIC STONE COLONIAL IN THE HEART OF GLENSIDE HEIGHTS! Welcome to this beautiful stone front colonial in Absolute Move In Condition! The living room has shiny finished hardwood floors, stone fireplace with handsome mantle, and a vinyl bay window allowing lots of sun and natural light. The formal dining room has enough space for the entire clan and flows gently in to the fabulous family room addition which has a full bathroom, walk in closet, bench seats, ceiling fan, and door to a large covered rear deck. The spacious eat in kitchen has light Corian countertops, beadboard backsplash, Bosch dishwasher, deep sink with garbage disposal, recessed lighting and door to the full basement. The second level has the master bedroom with beautiful hardwood floors and door to the massive walk up, floored attic. The other two bedrooms also have hardwood floors, good closet space and ceiling fans. The full hall bath has been renovated with granite counter and pristine tile. This fine home is ideally situated in the wonderful Glenside Heights neighborhood and also offers a one car garage, driveway for 2 cars, all replacement vinyl windows, central air and huge fenced in rear yard. Public parks and pools are just blocks away as is Septa's Glenside station and all of the fine shops, Pubs and Restaraunts of Glenside's Merchant District!
Home Details
Home Type
- Single Family
Year Built
- Built in 1940
Lot Details
- 10,260 Sq Ft Lot
- Level Lot
- Back and Front Yard
- Property is in good condition
- Property is zoned R5
Parking
- 1 Car Attached Garage
- 2 Open Parking Spaces
Home Design
- Colonial Architecture
- Stone Siding
- Vinyl Siding
Interior Spaces
- 1,772 Sq Ft Home
- Property has 2 Levels
- Stone Fireplace
- Family Room
- Living Room
- Dining Room
- Wood Flooring
- Eat-In Kitchen
Bedrooms and Bathrooms
- 3 Bedrooms
- En-Suite Primary Bedroom
- 2 Full Bathrooms
Basement
- Basement Fills Entire Space Under The House
- Laundry in Basement
Outdoor Features
- Deck
- Patio
Utilities
- Forced Air Heating and Cooling System
- Heating System Uses Gas
- 200+ Amp Service
- Natural Gas Water Heater
Community Details
- No Home Owners Association
- Glenside Subdivision
Listing and Financial Details
- Tax Lot 026
- Assessor Parcel Number 31-00-02371-001
Ownership History
Purchase Details
Home Financials for this Owner
Home Financials are based on the most recent Mortgage that was taken out on this home.Similar Homes in Glenside, PA
Home Values in the Area
Average Home Value in this Area
Purchase History
| Date | Type | Sale Price | Title Company |
|---|---|---|---|
| Deed | $277,000 | None Available |
Mortgage History
| Date | Status | Loan Amount | Loan Type |
|---|---|---|---|
| Open | $257,873 | VA | |
| Closed | $276,494 | VA | |
| Closed | $277,000 | VA |
Property History
| Date | Event | Price | Change | Sq Ft Price |
|---|---|---|---|---|
| 04/13/2022 04/13/22 | Sold | $360,000 | -7.5% | $203 / Sq Ft |
| 03/14/2022 03/14/22 | Pending | -- | -- | -- |
| 03/03/2022 03/03/22 | Price Changed | $389,000 | 0.0% | $220 / Sq Ft |
| 03/03/2022 03/03/22 | For Sale | $389,000 | +8.1% | $220 / Sq Ft |
| 12/10/2021 12/10/21 | Off Market | $360,000 | -- | -- |
| 06/15/2021 06/15/21 | For Sale | $376,000 | +35.7% | $212 / Sq Ft |
| 05/12/2015 05/12/15 | Sold | $277,000 | -1.0% | $156 / Sq Ft |
| 03/20/2015 03/20/15 | Pending | -- | -- | -- |
| 02/26/2015 02/26/15 | For Sale | $279,900 | -- | $158 / Sq Ft |
Tax History Compared to Growth
Tax History
| Year | Tax Paid | Tax Assessment Tax Assessment Total Assessment is a certain percentage of the fair market value that is determined by local assessors to be the total taxable value of land and additions on the property. | Land | Improvement |
|---|---|---|---|---|
| 2024 | $10,660 | $159,620 | $50,420 | $109,200 |
| 2023 | $10,540 | $159,620 | $50,420 | $109,200 |
| 2022 | $10,359 | $159,620 | $50,420 | $109,200 |
| 2021 | $10,076 | $159,620 | $50,420 | $109,200 |
| 2020 | $9,785 | $159,620 | $50,420 | $109,200 |
| 2019 | $9,590 | $159,620 | $50,420 | $109,200 |
| 2018 | $2,796 | $159,620 | $50,420 | $109,200 |
| 2017 | $9,156 | $159,620 | $50,420 | $109,200 |
| 2016 | $9,093 | $159,620 | $50,420 | $109,200 |
| 2015 | $8,670 | $159,620 | $50,420 | $109,200 |
| 2014 | $8,670 | $159,620 | $50,420 | $109,200 |
Agents Affiliated with this Home
-
Christopher Carr

Seller's Agent in 2022
Christopher Carr
HomeZu
(855) 885-4663
1 in this area
2,418 Total Sales
-
datacorrect BrightMLS
d
Buyer's Agent in 2022
datacorrect BrightMLS
Non Subscribing Office
-
KEVIN REDDINGTON

Seller's Agent in 2015
KEVIN REDDINGTON
Compass RE
(215) 285-0933
3 Total Sales
-
JEFFREY PARKINS

Buyer's Agent in 2015
JEFFREY PARKINS
Keller Williams Real Estate-Blue Bell
(215) 840-5604
1 in this area
61 Total Sales
Map
Source: Bright MLS
MLS Number: 1003463239
APN: 31-00-02371-001
- 317 Montier Rd
- 522 Montier Rd
- 314 W Glenside Ave
- 120 Lismore Ave
- 514 East Ave
- 204 Mount Carmel Ave
- 144 Roberts Ave
- 119 S Easton Rd
- 625 Lindley Rd
- 2610 Dumont Ave
- 554 Twickenham Rd
- 241 Edge Hill Rd
- 1600 Church Rd Unit C212
- 1600 Church Rd Unit B-103
- 63 Chelfield Rd
- 2715 Ivy Ln
- 415 N Tyson Ave
- 7715 Doe Ln
- 0 Tyson Ave Unit PAMC2112670
- 240 Rices Mill Rd
