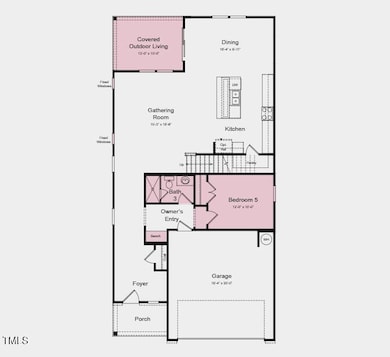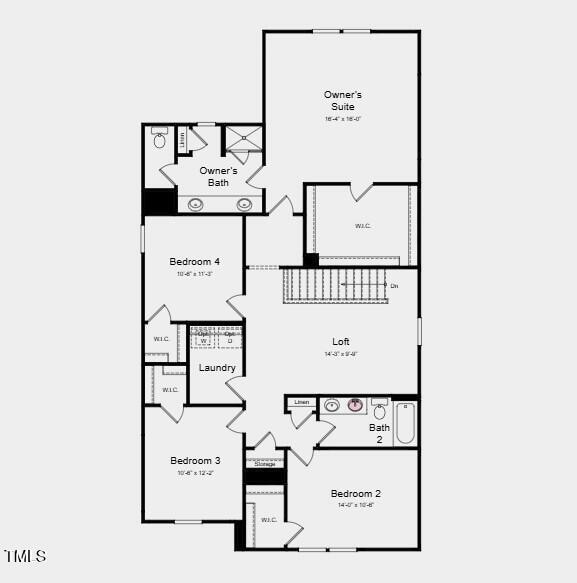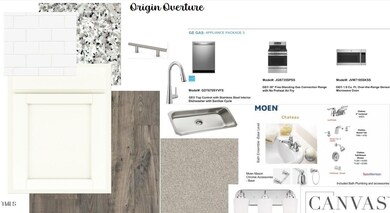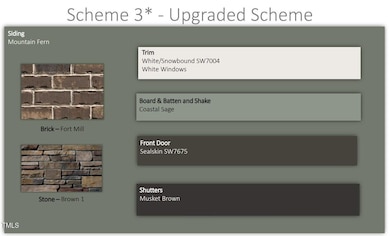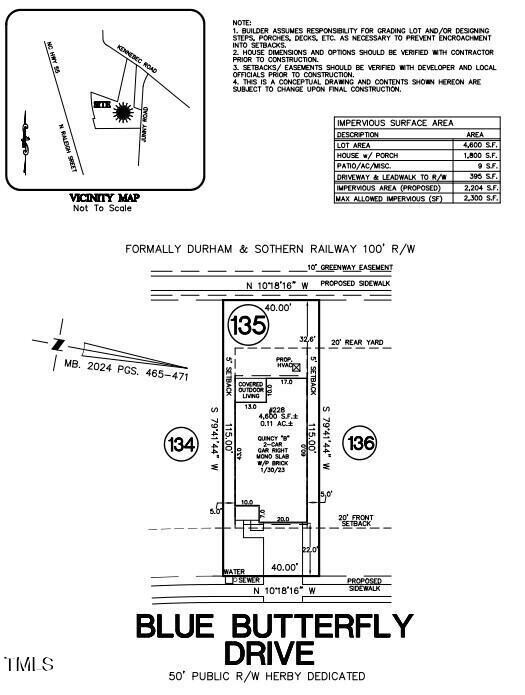
228 Blue Butterfly Dr Angier, NC 27501
Estimated payment $2,484/month
Highlights
- Under Construction
- Wooded Lot
- Main Floor Bedroom
- Willow Springs Elementary School Rated A
- Traditional Architecture
- Loft
About This Home
New Construction - September Completion! Built by America's Most Trusted Homebuilder. Welcome to the Quincy at 228 Blue Butterfly Drive in Camden Place! Step through the front porch into a welcoming foyer, where a full shared bath and secondary bedroom sit just off the garage entry. The open-concept kitchen, gathering room, dining area, and covered patio create an ideal space for everyday living and entertaining. Upstairs, a spacious loft connects three secondary bedrooms, a dual-sink shared bath, and a convenient laundry room. The private primary suite features a spa-inspired bath and generous walk-in closet. Set in charming Angier, NC—where Crepe Myrtles line the streets—this community blends small-town warmth with unbeatable convenience. Just half a mile from US-55/US-401 and near future I-540, you're close to it all. Enjoy local markets, summer blooms, festive events, and nearby Fuquay-Varina's seasonal fun. Additional Highlights Include: Bedroom 5 with bathroom, outdoor covered patio, bench at owners' entry, and additional sink in secondary bathroom. Photos are for representative purposes only. MLS#10110502
Home Details
Home Type
- Single Family
Est. Annual Taxes
- $4,639
Year Built
- Built in 2025 | Under Construction
Lot Details
- 4,600 Sq Ft Lot
- East Facing Home
- Wooded Lot
HOA Fees
- $85 Monthly HOA Fees
Parking
- 2 Car Attached Garage
- Front Facing Garage
- Garage Door Opener
- Private Driveway
- 2 Open Parking Spaces
Home Design
- Home is estimated to be completed on 9/30/25
- Traditional Architecture
- Brick Exterior Construction
- Slab Foundation
- Architectural Shingle Roof
- Vinyl Siding
Interior Spaces
- 2,681 Sq Ft Home
- 2-Story Property
- High Ceiling
- Insulated Windows
- Window Screens
- Entrance Foyer
- Great Room
- Combination Dining and Living Room
- Loft
- Luxury Vinyl Tile Flooring
- Pull Down Stairs to Attic
Kitchen
- Butlers Pantry
- Gas Range
- Microwave
- Plumbed For Ice Maker
- Dishwasher
- Kitchen Island
- Granite Countertops
Bedrooms and Bathrooms
- 5 Bedrooms
- Main Floor Bedroom
- Walk-In Closet
Laundry
- Laundry Room
- Laundry on upper level
- Washer and Electric Dryer Hookup
Home Security
- Carbon Monoxide Detectors
- Fire and Smoke Detector
Outdoor Features
- Covered Patio or Porch
- Rain Gutters
Schools
- North Harnett Elementary School
- Harnett Central Middle School
- Harnett Central High School
Utilities
- Forced Air Zoned Heating and Cooling System
- Heating System Uses Natural Gas
- Heat Pump System
- Underground Utilities
- Electric Water Heater
Listing and Financial Details
- Home warranty included in the sale of the property
- Assessor Parcel Number 04067401 0065 20
Community Details
Overview
- Association fees include ground maintenance, storm water maintenance
- Camden Place Owners Association, Inc Association, Phone Number (919) 233-7660
- Built by Taylor Morrison
- Camden Place Subdivision, Quincy Floorplan
- Maintained Community
Recreation
- Community Pool
- Dog Park
- Trails
Map
Home Values in the Area
Average Home Value in this Area
Property History
| Date | Event | Price | Change | Sq Ft Price |
|---|---|---|---|---|
| 08/31/2025 08/31/25 | Pending | -- | -- | -- |
| 08/18/2025 08/18/25 | Price Changed | $369,999 | -2.6% | $138 / Sq Ft |
| 08/05/2025 08/05/25 | Price Changed | $379,999 | -5.0% | $142 / Sq Ft |
| 07/19/2025 07/19/25 | For Sale | $399,999 | -- | $149 / Sq Ft |
Similar Homes in the area
Source: Doorify MLS
MLS Number: 10110502
- 268 Hank Way
- 215 Blue Butterfly Dr
- 185 Blue Butterfly Dr
- 198 Blue Butterfly Dr
- 276 Hank Way
- 248 Hank Way
- 256 Hank Way
- 252 Hank Way
- 260 Hank Way
- 272 Hank Way
- 280 Hank Way
- 284 Hank Way
- 269 Hank Way
- Magnolia Plan at Camden Place - Camden Townes
- Quincy Plan at Camden Place
- Sage Plan at Camden Place - Camden Townes
- Harper Plan at Camden Place
- Stella Plan at Camden Place
- 58 Shay St
- 82 Charlie Cir

