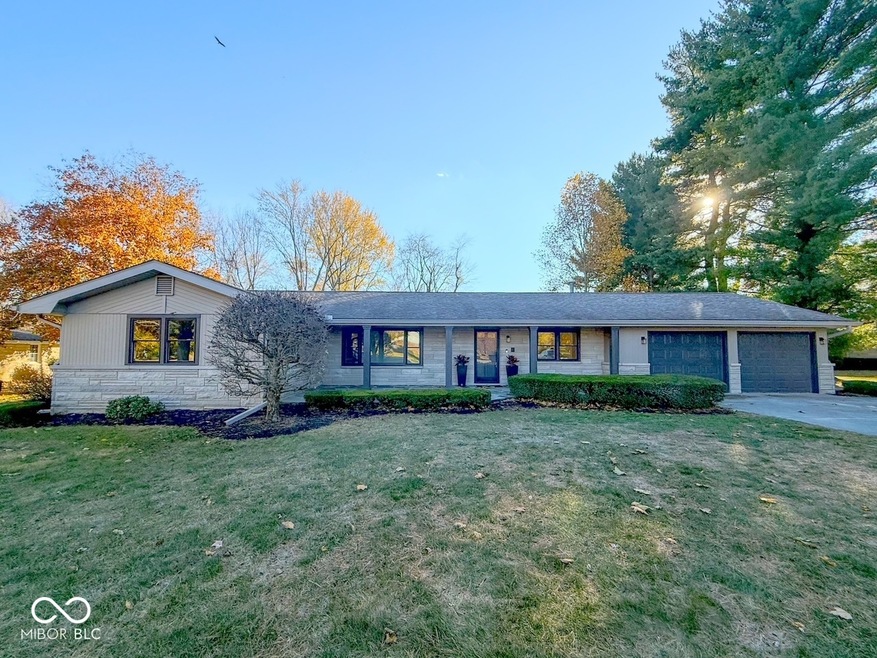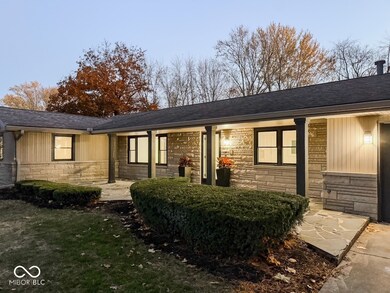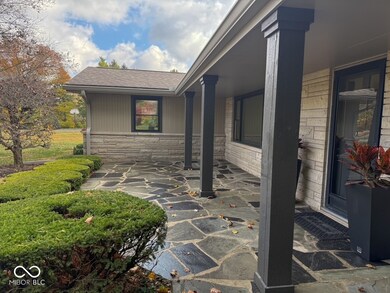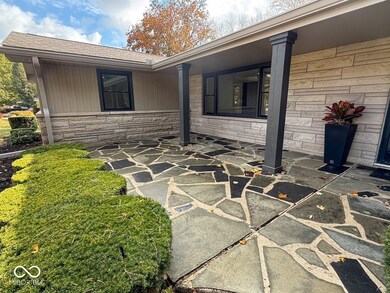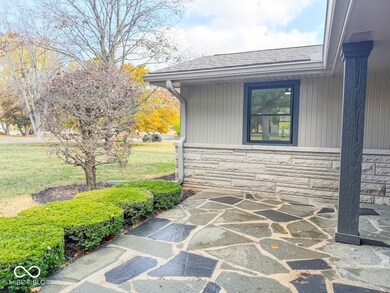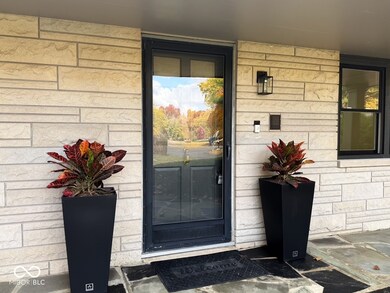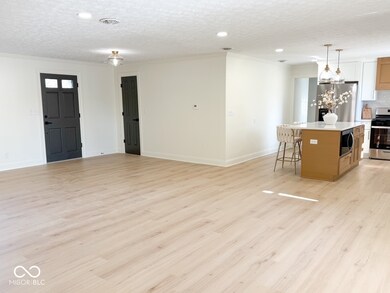228 Breezy Ln Kokomo, IN 46901
Estimated payment $2,117/month
Highlights
- Hot Property
- Vaulted Ceiling
- No HOA
- Northwestern Senior High School Rated 10
- Ranch Style House
- 2 Car Attached Garage
About This Home
Living is Easy on Breezy! Discover cohesive beauty and modern comfort in this fully updated 3-bedroom, 3-bath ranch home located in the desirable Northwestern School District on over a half acre lot. Step inside to a luxurious-new kitchen with stylish backsplash and finishes, surrounded by crown molding, new flooring, and abundant natural light that fills every corner. Every detail has been thoughtfully refreshed: new furnace and central air, well pressure tank, and windows-ensuring comfort and efficiency for years to come. The front porch welcomes guests with a beautifully designed slate stone patio. Relax in the inviting sunporch, featuring skylights and serene field views or from the back patio which is ideal for entertaining or soaking up the peaceful surroundings. A spacious 2-car attached garage with ample guest parking completes this move-in-ready home.
Home Details
Home Type
- Single Family
Est. Annual Taxes
- $1,038
Year Built
- Built in 1965 | Remodeled
Lot Details
- 0.62 Acre Lot
Parking
- 2 Car Attached Garage
Home Design
- Ranch Style House
Interior Spaces
- 2,276 Sq Ft Home
- Crown Molding
- Vaulted Ceiling
- Family or Dining Combination
- Vinyl Plank Flooring
- Crawl Space
- Pull Down Stairs to Attic
Kitchen
- Breakfast Bar
- Gas Oven
- Down Draft Cooktop
- Microwave
- Dishwasher
Bedrooms and Bathrooms
- 3 Bedrooms
- 3 Full Bathrooms
- Dual Vanity Sinks in Primary Bathroom
Schools
- Northwestern Middle School
- Northwestern Senior High School
Utilities
- Forced Air Heating and Cooling System
- Gas Water Heater
Community Details
- No Home Owners Association
Listing and Financial Details
- Tax Lot 17
- Assessor Parcel Number 340333176007000017
Map
Home Values in the Area
Average Home Value in this Area
Tax History
| Year | Tax Paid | Tax Assessment Tax Assessment Total Assessment is a certain percentage of the fair market value that is determined by local assessors to be the total taxable value of land and additions on the property. | Land | Improvement |
|---|---|---|---|---|
| 2024 | $907 | $160,300 | $35,300 | $125,000 |
| 2023 | $907 | $155,600 | $35,300 | $120,300 |
| 2022 | $968 | $155,600 | $35,300 | $120,300 |
| 2021 | $940 | $157,500 | $35,300 | $122,200 |
| 2020 | $874 | $158,300 | $34,000 | $124,300 |
| 2019 | $872 | $158,300 | $34,000 | $124,300 |
| 2018 | $886 | $158,300 | $34,000 | $124,300 |
| 2017 | $906 | $157,200 | $34,000 | $123,200 |
| 2016 | $852 | $150,800 | $27,600 | $123,200 |
| 2014 | $806 | $153,600 | $27,600 | $126,000 |
| 2013 | $667 | $151,200 | $27,600 | $123,600 |
Property History
| Date | Event | Price | List to Sale | Price per Sq Ft | Prior Sale |
|---|---|---|---|---|---|
| 11/14/2025 11/14/25 | Price Changed | $384,500 | -3.9% | $169 / Sq Ft | |
| 11/09/2025 11/09/25 | For Sale | $399,900 | +128.5% | $176 / Sq Ft | |
| 07/11/2025 07/11/25 | Sold | $175,000 | -12.5% | $77 / Sq Ft | View Prior Sale |
| 07/11/2025 07/11/25 | Pending | -- | -- | -- | |
| 07/11/2025 07/11/25 | For Sale | $200,000 | -- | $88 / Sq Ft |
Purchase History
| Date | Type | Sale Price | Title Company |
|---|---|---|---|
| Warranty Deed | -- | None Listed On Document |
Source: MIBOR Broker Listing Cooperative®
MLS Number: 22072584
APN: 34-03-33-176-007.000-017
- 3459 Cinnamon Trace
- 705 Pinoak Dr
- 4408 Rosewood Dr
- 4078 W 100 N
- 1085 N 400 W
- 4504 Stratford Dr
- 904 N Hickory Ln
- 3104 W 100 N
- 4244 W 100 N
- 0 W 100 N
- 1108 Birchwood Dr
- 816 Lakeside Dr
- 0 N 300 Rd W Unit 202523524
- 36 S 300 W
- 186 Champagne Ct
- 750 Riverview Dr
- 429 N 480 W
- 1305 Doud Dr
- 507 Tumbleweed Dr
- 2724 W Maple St
- 800 Harvest Dr
- 800 N Dixon Rd
- 2241 W Jefferson St
- 1809 W Carter St
- 1404 W Mulberry St
- 1302 W Sycamore St
- 1231 W Walnut St
- 532 W Mulberry St
- 518 1/2 W Walnut St
- 619 S Webster St
- 515 W Jackson St
- 416 W Sycamore St Unit B
- 610 S Washington St Unit 2 Upstairs
- 921 S Buckeye St
- 921 S Buckeye St Unit 4
- 921 S Buckeye St Unit 3
- 918 N Washington St
- 611 N Main St Unit 3
- 306 S Main St
- 101 N Union St
