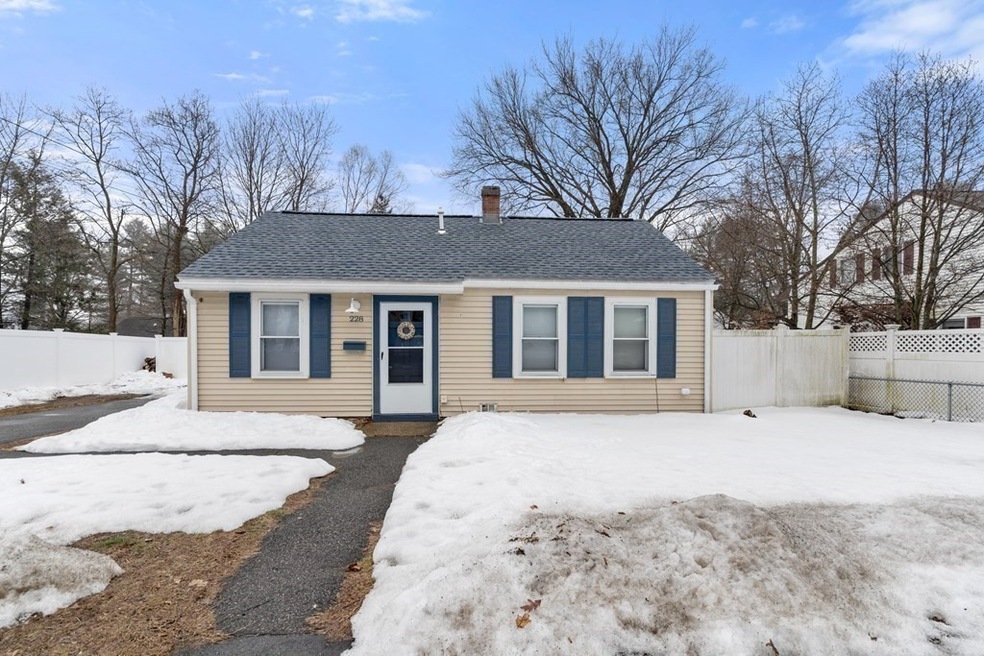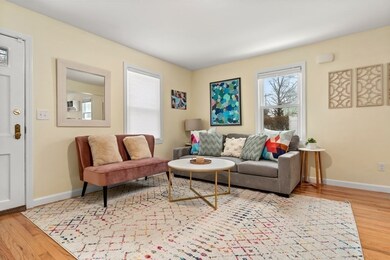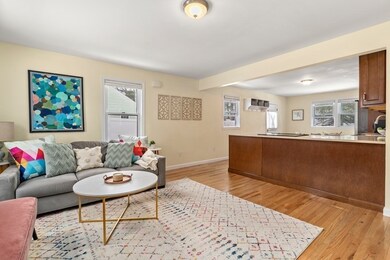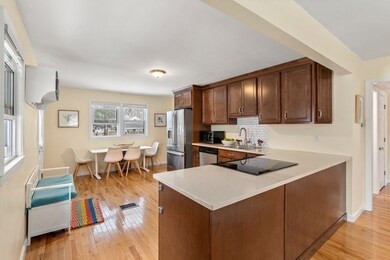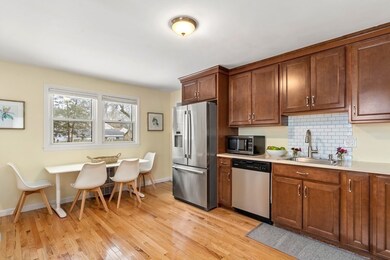
228 Brook St Framingham, MA 01701
Nobscot NeighborhoodHighlights
- Wood Flooring
- Forced Air Heating and Cooling System
- Storage Shed
- Patio
About This Home
As of April 2021GREAT ENTRY point into Framingham with this updated and renovated 3 Bedroom, 1 Bath Ranch on a level lot with a fenced yard. The house underwent a major renovation in 2016. The current owners have added to that renovation with a new central A/C and new roof completing the package. Open Concept Living Room, Dining Room, Kitchen creates one great unified Living Space. Hardwoods throughout also create a unified and upscale feel. The Kitchen boasts Stainless Steel appliances and Quartz countertops. One of the 3 Bedrooms is separate from the other 2 Bedrooms allowing for tons of flexibility – secluded Master, private Home Office. Outdoors, the patio and fully fenced yard provide outdoor living with privacy. GREAT LOCATION with easy access to shopping, restaurants and more. Perfect commuter location.
Last Agent to Sell the Property
Coldwell Banker Realty - Sudbury Listed on: 03/04/2021

Home Details
Home Type
- Single Family
Est. Annual Taxes
- $5,736
Year Built
- Built in 1948
Interior Spaces
- Window Screens
Kitchen
- Range
- Dishwasher
Flooring
- Wood
- Tile
Laundry
- Dryer
- Washer
Outdoor Features
- Patio
- Storage Shed
- Rain Gutters
Schools
- Framingham High School
Utilities
- Forced Air Heating and Cooling System
- Heating System Uses Gas
- Water Holding Tank
- Electric Water Heater
- Cable TV Available
Similar Homes in Framingham, MA
Home Values in the Area
Average Home Value in this Area
Mortgage History
| Date | Status | Loan Amount | Loan Type |
|---|---|---|---|
| Closed | $340,000 | Purchase Money Mortgage | |
| Closed | $39,000 | Stand Alone Refi Refinance Of Original Loan | |
| Closed | $288,000 | New Conventional | |
| Closed | $100,000 | No Value Available |
Property History
| Date | Event | Price | Change | Sq Ft Price |
|---|---|---|---|---|
| 04/08/2021 04/08/21 | Sold | $450,000 | +11.1% | $439 / Sq Ft |
| 03/08/2021 03/08/21 | Pending | -- | -- | -- |
| 03/04/2021 03/04/21 | For Sale | $405,000 | +26.6% | $396 / Sq Ft |
| 07/01/2016 07/01/16 | Sold | $320,000 | +3.2% | $313 / Sq Ft |
| 05/18/2016 05/18/16 | Pending | -- | -- | -- |
| 05/16/2016 05/16/16 | For Sale | $310,000 | -- | $303 / Sq Ft |
Tax History Compared to Growth
Tax History
| Year | Tax Paid | Tax Assessment Tax Assessment Total Assessment is a certain percentage of the fair market value that is determined by local assessors to be the total taxable value of land and additions on the property. | Land | Improvement |
|---|---|---|---|---|
| 2025 | $5,736 | $480,400 | $256,500 | $223,900 |
| 2024 | $5,350 | $429,400 | $229,000 | $200,400 |
| 2023 | $5,088 | $388,700 | $204,400 | $184,300 |
| 2022 | $4,768 | $347,000 | $185,500 | $161,500 |
| 2021 | $4,743 | $337,600 | $178,300 | $159,300 |
| 2020 | $4,731 | $315,800 | $162,000 | $153,800 |
| 2019 | $4,696 | $305,300 | $162,000 | $143,300 |
| 2018 | $4,623 | $283,300 | $155,900 | $127,400 |
| 2017 | $4,340 | $259,700 | $151,400 | $108,300 |
| 2016 | $3,599 | $207,100 | $151,400 | $55,700 |
| 2015 | $3,822 | $214,500 | $148,500 | $66,000 |
Agents Affiliated with this Home
-

Seller's Agent in 2021
Doug McNeilly
Coldwell Banker Realty - Sudbury
(857) 233-3295
2 in this area
43 Total Sales
-

Buyer's Agent in 2021
The Semple and Hettrich Team
Coldwell Banker Realty - Sudbury
(978) 831-3766
9 in this area
299 Total Sales
-

Seller's Agent in 2016
Helen Johnson
Berkshire Hathaway HomeServices Commonwealth Real Estate
(508) 958-4794
1 in this area
10 Total Sales
Map
Source: MLS Property Information Network (MLS PIN)
MLS Number: 72793353
APN: FRAM-000058-000071-002807
