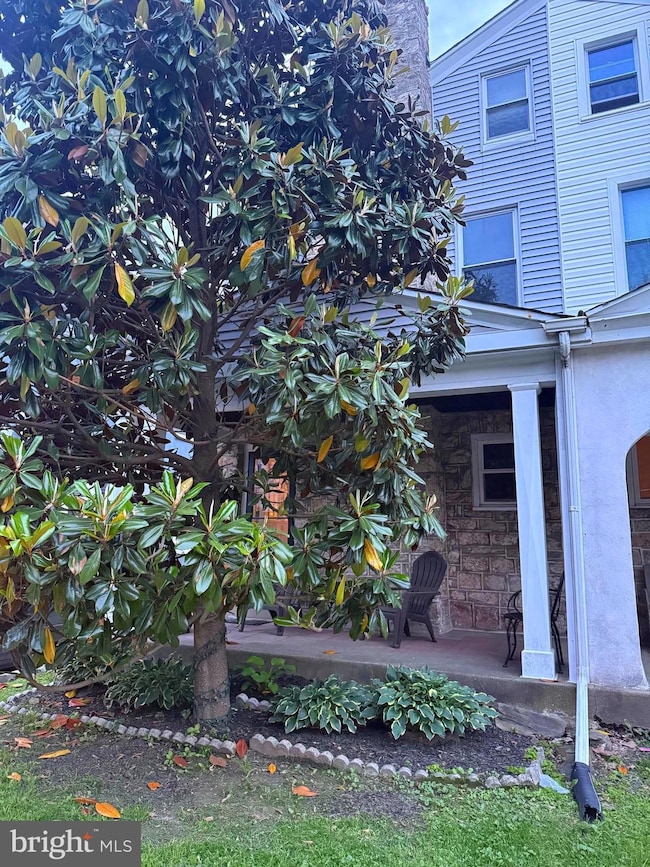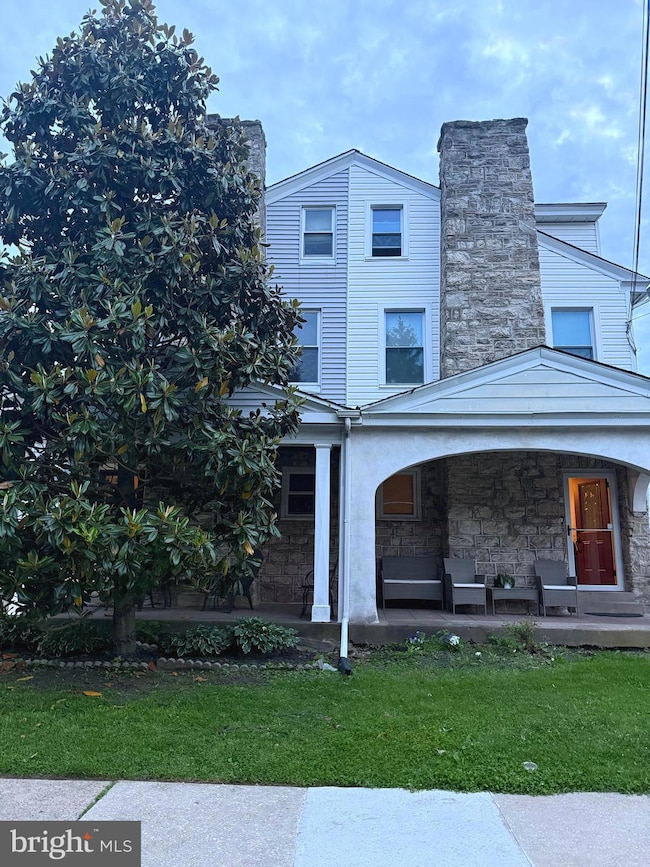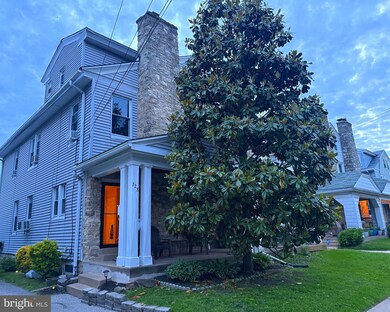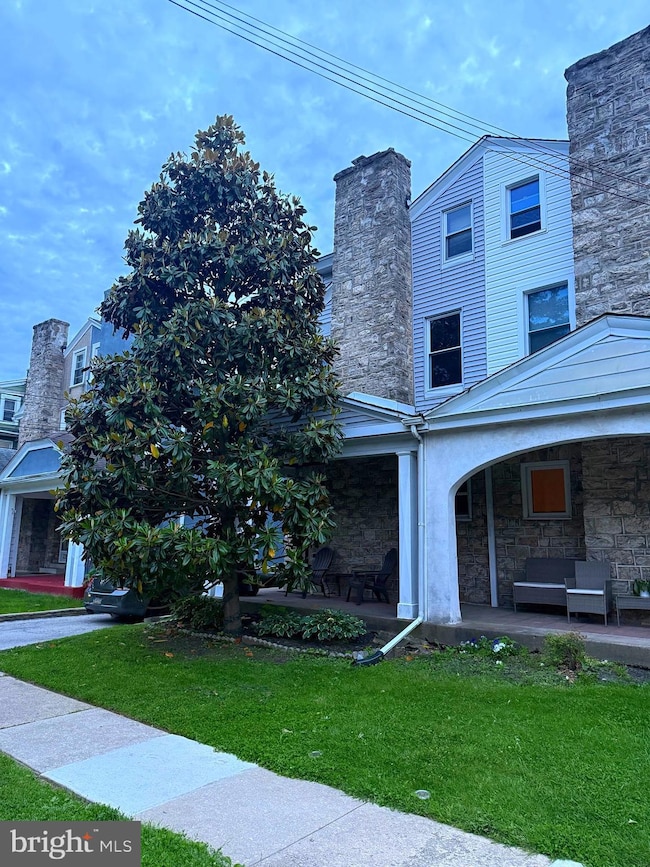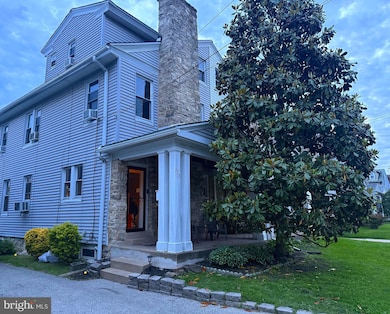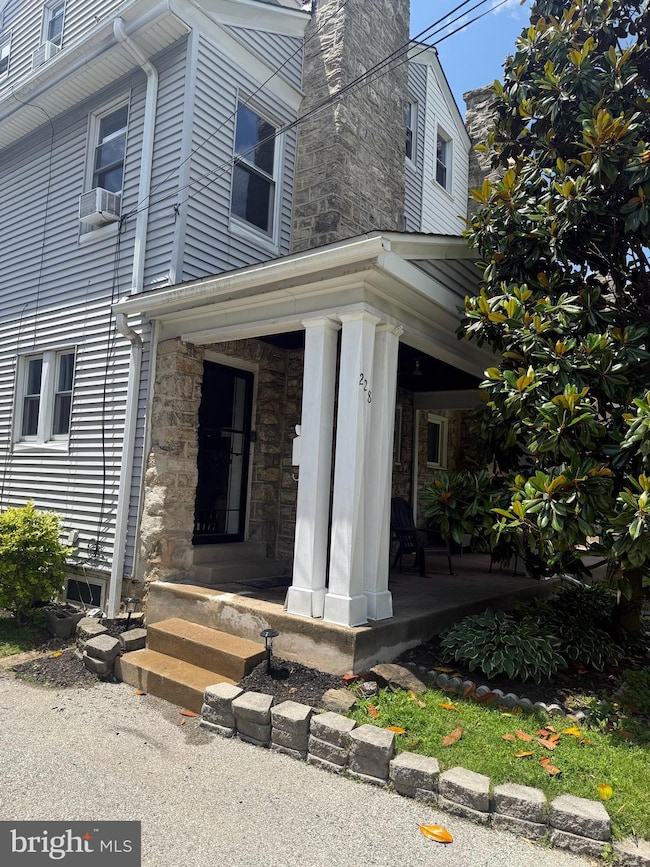
228 Burmont Rd Drexel Hill, PA 19026
Kellyville-Oakview NeighborhoodEstimated payment $1,961/month
Highlights
- Deck
- Traditional Architecture
- Attic
- Traditional Floor Plan
- Wood Flooring
- No HOA
About This Home
Charming Twin Home in Drexel Hill’s Drexel Manor NeighborhoodWelcome home to 228 Burmont Rd, a delightful twin home nestled in the heart of Drexel Hill’s sought-after Drexel Manor neighborhood. This residence seamlessly blends classic charm with modern updates, offering a comfortable and convenient lifestyle. A rare blend of timeless character and modern comforts in an ideally located twin home dating back to 1926. Exuding historic charm with its attractive stone façade, the residence welcomes you with an inviting open front porch and a newer front door that sets the tone for the delightful interior. Inside, you’ll find a lovely living room featuring a beautifully crafted stone‑arched fireplace that serves as the focal point for cozy evenings. The formal dining room complete with a classic chandelier provides an elegant setting for family meals and entertaining. Enter the kitchen. There are freshly painted cabinets. Sliding glass doors lead to the deck and backyard, a perfect space for entertaining and barbecues. Upstairs, the second level hosts three generously sized bedrooms, each offering ample closet space and natural light. The third floor has a finished attic space which serves as a versatile fourth bedroom or home office with additional storage. The fully finished basement extends the living space further with a powder room. There’s also a one‑car detached garage, offering secure parking and extra storage options. Meticulously cared for and ready to make it your own. You’ll be conveniently close to shopping, restaurants, and public transportation. Close to PHL Airport. Schedule your showing today!
Townhouse Details
Home Type
- Townhome
Est. Annual Taxes
- $4,984
Year Built
- Built in 1926
Lot Details
- 2,178 Sq Ft Lot
- Lot Dimensions are 25.00 x 105.00
- Wood Fence
- Front Yard
- Property is in very good condition
Parking
- 1 Car Detached Garage
- Garage Door Opener
- Shared Driveway
- On-Street Parking
Home Design
- Semi-Detached or Twin Home
- Traditional Architecture
- Stone Foundation
- Aluminum Siding
- Vinyl Siding
- Masonry
Interior Spaces
- Property has 2.5 Levels
- Traditional Floor Plan
- Ceiling Fan
- Stone Fireplace
- Sliding Doors
- Dining Area
- Attic
Kitchen
- Breakfast Area or Nook
- Eat-In Kitchen
- Gas Oven or Range
- Range Hood
- <<microwave>>
Flooring
- Wood
- Carpet
- Tile or Brick
Bedrooms and Bathrooms
- 4 Bedrooms
- <<tubWithShowerToken>>
Finished Basement
- Basement Fills Entire Space Under The House
- Sump Pump
- Laundry in Basement
Outdoor Features
- Deck
- Exterior Lighting
- Porch
Utilities
- Cooling System Mounted In Outer Wall Opening
- Hot Water Heating System
- Natural Gas Water Heater
- Phone Available
- Cable TV Available
Additional Features
- More Than Two Accessible Exits
- Suburban Location
Community Details
- No Home Owners Association
- Drexel Manor Subdivision
Listing and Financial Details
- Tax Lot 402-000
- Assessor Parcel Number 16-13-01243-00
Map
Home Values in the Area
Average Home Value in this Area
Tax History
| Year | Tax Paid | Tax Assessment Tax Assessment Total Assessment is a certain percentage of the fair market value that is determined by local assessors to be the total taxable value of land and additions on the property. | Land | Improvement |
|---|---|---|---|---|
| 2024 | $4,817 | $113,890 | $27,190 | $86,700 |
| 2023 | $4,771 | $113,890 | $27,190 | $86,700 |
| 2022 | $4,643 | $113,890 | $27,190 | $86,700 |
| 2021 | $6,260 | $113,890 | $27,190 | $86,700 |
| 2020 | $5,666 | $87,590 | $27,190 | $60,400 |
| 2019 | $5,566 | $87,590 | $27,190 | $60,400 |
| 2018 | $5,502 | $87,590 | $0 | $0 |
| 2017 | $5,359 | $87,590 | $0 | $0 |
| 2016 | $481 | $87,590 | $0 | $0 |
| 2015 | $491 | $87,590 | $0 | $0 |
| 2014 | $481 | $87,590 | $0 | $0 |
Property History
| Date | Event | Price | Change | Sq Ft Price |
|---|---|---|---|---|
| 06/11/2025 06/11/25 | Pending | -- | -- | -- |
| 06/01/2025 06/01/25 | For Sale | $279,000 | -- | $129 / Sq Ft |
Purchase History
| Date | Type | Sale Price | Title Company |
|---|---|---|---|
| Deed | -- | None Available | |
| Deed | $114,900 | -- | |
| Deed | $101,900 | Fidelity National Title Ins |
Mortgage History
| Date | Status | Loan Amount | Loan Type |
|---|---|---|---|
| Open | $136,000 | New Conventional | |
| Previous Owner | $114,900 | Purchase Money Mortgage | |
| Previous Owner | $101,841 | FHA |
Similar Homes in Drexel Hill, PA
Source: Bright MLS
MLS Number: PADE2091212
APN: 16-13-01243-00
- 231 Burmont Rd
- 213 Burmont Rd
- 3441 Berkley Ave
- 3817 Berkley Ave
- 242 Bridge St
- 188 Burmont Rd
- 241 Blanchard Rd
- 3827 Marshall Rd
- 3837 Marshall Rd
- 307 Edmonds Ave
- 3907 Mary St
- 3224 Marshall Rd
- 333 Blanchard Rd
- 3322 Mary St
- 132 Blanchard Rd
- 246 Shadeland Ave
- 4010 Albemarle Ave
- 320 Francis St
- 359 Blanchard Rd
- 131 Saint Charles St

