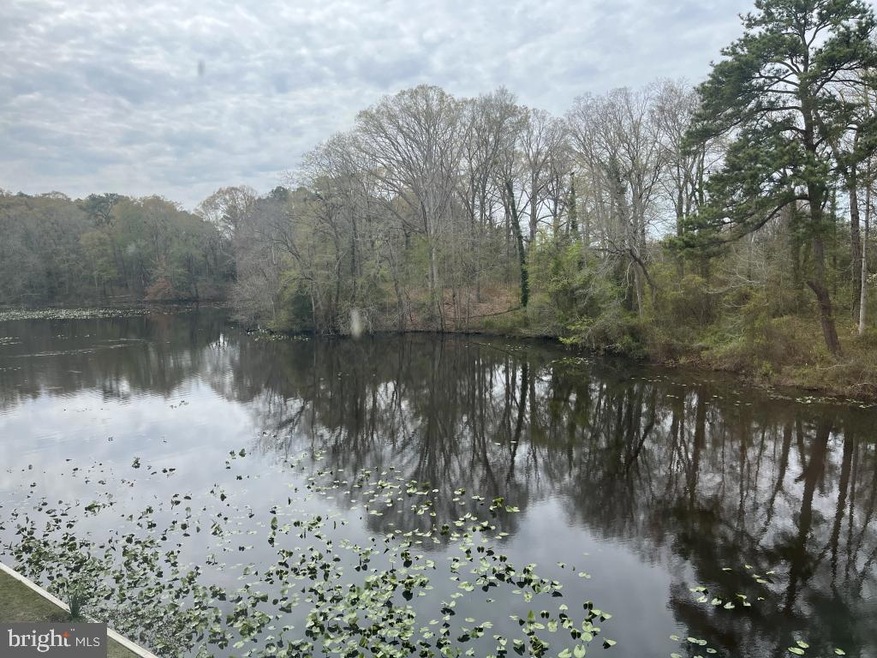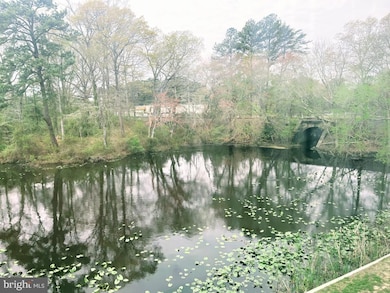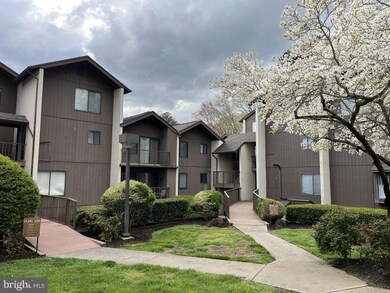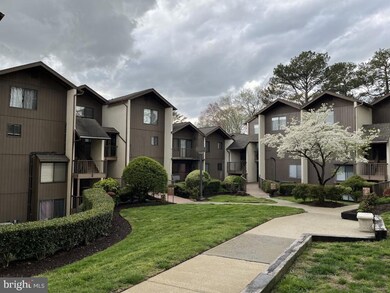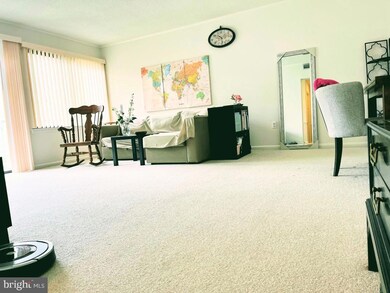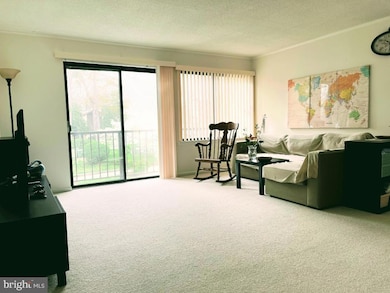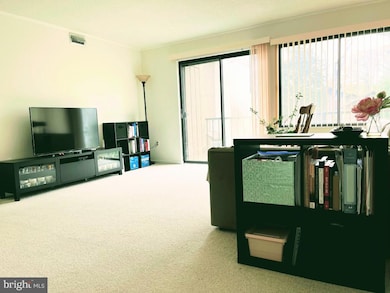
228 Canal Park Dr Unit G210 Salisbury, MD 21804
South Salisbury NeighborhoodHighlights
- Pond View
- Walk-In Closet
- Central Air
- Balcony
- Outdoor Storage
- Concrete Flooring
About This Home
As of June 2025Beautifully Maintained Condo with Stunning Views! Enter comfort and convenience with this meticulously cared-for, one-level condo featuring two spacious bedrooms and two full bathrooms. Enjoy the ease of in-unit, full-size washer and dryer, along with a generous living room and a separate dining area perfect for both relaxing and entertaining. There are water views of Tony Tank Pond from the bedrooms and a private balcony from the living room. Located in a peaceful neighborhood just a short distance from Salisbury University, this home offers the ideal blend of quiet living and city accessibility. You're also minutes away from shopping, dining, Salisbury Park, Tidal Health and a variety of local attractions. Whether you're a first-time buyer, downsizing or looking for an investment property, this condo checks all the boxes!
Last Agent to Sell the Property
Continental Real Estate Group License #611425 Listed on: 05/05/2025
Property Details
Home Type
- Condominium
Est. Annual Taxes
- $1,612
Year Built
- Built in 1975 | Remodeled in 2015
Lot Details
- North Facing Home
HOA Fees
- $424 Monthly HOA Fees
Home Design
- Wood Walls
- Frame Construction
- Architectural Shingle Roof
Interior Spaces
- 1,191 Sq Ft Home
- Property has 1 Level
- Dining Area
- Pond Views
Kitchen
- Electric Oven or Range
- Built-In Microwave
- Dishwasher
- Disposal
Flooring
- Carpet
- Concrete
Bedrooms and Bathrooms
- 2 Main Level Bedrooms
- Walk-In Closet
- 2 Full Bathrooms
Laundry
- Dryer
- Washer
Parking
- Parking Lot
- 1 Assigned Parking Space
Outdoor Features
- Balcony
- Exterior Lighting
- Outdoor Storage
Schools
- Prince Street Elementary School
- Bennett Middle School
- Parkside High School
Utilities
- Central Air
- Heating Available
Listing and Financial Details
- Tax Lot G210 / 0
- Assessor Parcel Number 2316026964
Community Details
Overview
- Association fees include common area maintenance, snow removal, taxes, trash, management, recreation facility, water, lawn maintenance
- Low-Rise Condominium
- Canal Woods I Community
- Canal Woods Cm Subdivision
Amenities
- Common Area
Pet Policy
- Limit on the number of pets
Ownership History
Purchase Details
Purchase Details
Home Financials for this Owner
Home Financials are based on the most recent Mortgage that was taken out on this home.Purchase Details
Similar Homes in Salisbury, MD
Home Values in the Area
Average Home Value in this Area
Purchase History
| Date | Type | Sale Price | Title Company |
|---|---|---|---|
| Deed | $60,000 | Real Estate Title & Escrow L | |
| Deed | $70,000 | -- | |
| Deed | $41,000 | -- |
Mortgage History
| Date | Status | Loan Amount | Loan Type |
|---|---|---|---|
| Previous Owner | $40,000 | No Value Available |
Property History
| Date | Event | Price | Change | Sq Ft Price |
|---|---|---|---|---|
| 06/24/2025 06/24/25 | Sold | $152,000 | -4.9% | $128 / Sq Ft |
| 06/08/2025 06/08/25 | Pending | -- | -- | -- |
| 05/05/2025 05/05/25 | For Sale | $159,900 | -- | $134 / Sq Ft |
Tax History Compared to Growth
Tax History
| Year | Tax Paid | Tax Assessment Tax Assessment Total Assessment is a certain percentage of the fair market value that is determined by local assessors to be the total taxable value of land and additions on the property. | Land | Improvement |
|---|---|---|---|---|
| 2024 | $721 | $80,900 | $24,200 | $56,700 |
| 2023 | $706 | $75,367 | $0 | $0 |
| 2022 | $691 | $69,833 | $0 | $0 |
| 2021 | $634 | $64,300 | $19,200 | $45,100 |
| 2020 | $634 | $61,500 | $0 | $0 |
| 2019 | $614 | $58,700 | $0 | $0 |
| 2018 | $1,161 | $55,900 | $16,700 | $39,200 |
| 2017 | $1,161 | $55,900 | $0 | $0 |
| 2016 | $1,272 | $55,900 | $0 | $0 |
| 2015 | $1,272 | $60,700 | $0 | $0 |
| 2014 | $1,272 | $60,700 | $0 | $0 |
Agents Affiliated with this Home
-
Derek Eisenberg
D
Seller's Agent in 2025
Derek Eisenberg
Continental Real Estate Group
(877) 996-5728
2 in this area
3,420 Total Sales
-
Andrea Geppi

Buyer's Agent in 2025
Andrea Geppi
Coldwell Banker Realty
(443) 235-4992
2 in this area
43 Total Sales
Map
Source: Bright MLS
MLS Number: MDWC2017886
APN: 16-026964
- 228 Canal Park Dr Unit G208
- 228 Canal Park Dr Unit G1
- 224 Canal Park Dr Unit 104
- 231 Canal Park Dr Unit A200
- 1511 Camden Ave
- 1513 Lilac Dr
- 1707 Camden Ave
- 401 Cobblers Green
- 1703 Carver Square
- 121 Willowtree Ln
- 1702 Old Mill Ln
- 507 Tony Tank Ln
- 415 Pine Bluff Rd
- 508 Tony Tank Ln
- 128 Hunter's Way
- 181 Emily Dr
- 501 Pine Bluff Rd
- 406 Dogwood Dr
- 1708 Lower Millstone Ln
- 404 Sheldon Ave
