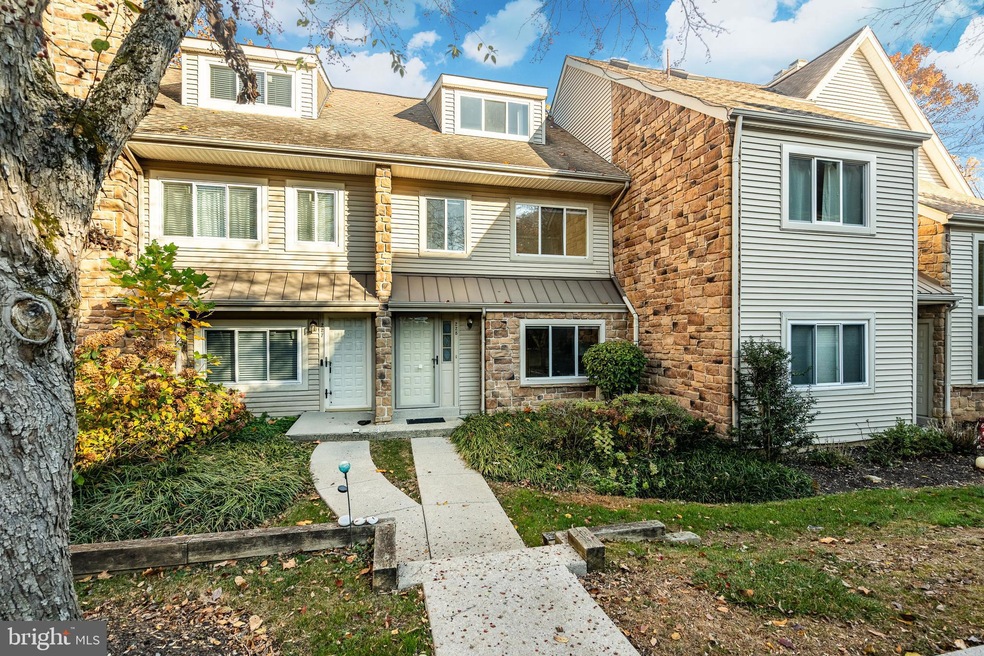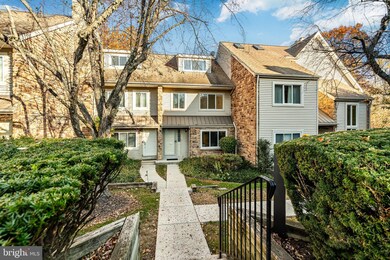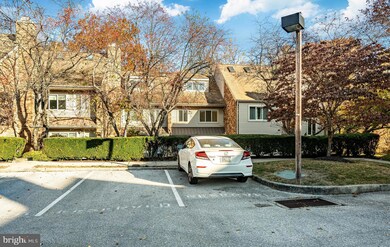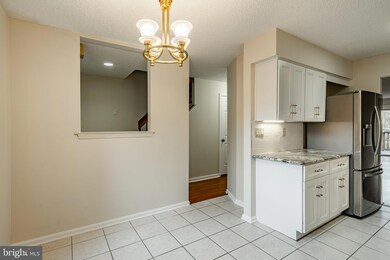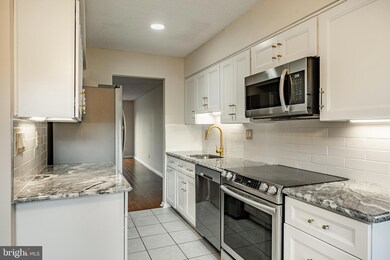
228 Carriage Ct Unit 228 Chesterbrook, PA 19087
Highlights
- Deck
- Traditional Floor Plan
- Community Pool
- Valley Forge Elementary School Rated A+
- Upgraded Countertops
- Breakfast Area or Nook
About This Home
As of November 2024***Update***
The property was freshly painted and renovated, with a new deck and new stairs.
Welcome to 28 Carriage Ct. - A Fusion of Suburban Serenity and Modern Comfort. Take advantage of a rare opportunity to own an exquisite 3 bedroom, 2.5 bath townhome style condo in the sought-after but rarely available PADDOCK neighborhood of beautiful Chesterbrook, located within the top-rated Tredyffrin-Easttown School District.
It offers a new private deck, balcony, nicely sized bedrooms, ample storage space, and a fantastic location, all combine to make 28 Carriage Ct a special place to call home.
Enter through the private front door into the tiled foyer. The entryway leads to the updated kitchen with new white cabinets, granite countertops, a sleek sink and faucet set against granite countertops, stylish white backsplash tile. The sunlit kitchen boasts an inviting eat-in breakfast area. The kitchen area flows into the spacious living and dining area, featuring a stunning wood-burning fireplace and opening onto a spacious deck with tranquil views, ideal for entertaining guests or enjoying moments of peace. Adjacent to the deck, there is a spacious outside storage room for extra convenience.
On the second floor, you'll find two nicely sized bedrooms, a spacious bathroom with a double vanity and tub, and a convenient laundry space with a new washer and dryer. The primary bedroom offers two double closets with built-in drawers and shelving and a door leading to a private balcony, offering a tranquil outdoor space. The spacious second bedroom could easily double as bedroom #2 or a home office.
The third level offers bedroom #3, a closet, and a bathroom with a stall shower. This room could be a bedroom, office, den, or exercise room.
Conveniently located near the Picket Post Swim, Tennis & Paddle Club, and the picturesque park with playgrounds, basketball, volleyball courts, and soccer fields. The home overlooks greenspace and is within walking distance of Valley Forge Park. It's also a short distance from walking trails, top-ranked Tredyffrin-Easttown schools, corporate centers, major highways, Gateway Shopping Centers, the King of Prussia Mall, and Main Line trains.
28 Carriage Ct offers the ease of townhome living with the feel of a single-family home. This move-in-ready home has timeless allure in a location that epitomizes the finest of Chesterbrook living. It won’t last!
Recent upgrades include floors, HVAC, a new kitchen with granite countertops, tile backsplash, new stainless-steel appliances including a refrigerator, electric range glass top, externally vented hood, oven, microwave, built-in dishwasher, washer/dryer. The other upgrades include a Google Nest Learning Thermostat and a Keyless Entry Door Lock, which keep the home comfortable, connected, and secure.
Townhouse Details
Home Type
- Townhome
Est. Annual Taxes
- $4,514
Year Built
- Built in 1984
Lot Details
- East Facing Home
- Property is in very good condition
HOA Fees
- $296 Monthly HOA Fees
Home Design
- Slab Foundation
- Pitched Roof
- Shingle Roof
- Asphalt Roof
- Stone Siding
- Vinyl Siding
Interior Spaces
- 1,632 Sq Ft Home
- Property has 3 Levels
- Traditional Floor Plan
- Brick Wall or Ceiling
- Wood Burning Fireplace
- Brick Fireplace
- Sliding Windows
- Six Panel Doors
- Living Room
- Combination Kitchen and Dining Room
Kitchen
- Breakfast Area or Nook
- Eat-In Kitchen
- Electric Oven or Range
- Built-In Microwave
- Dishwasher
- Stainless Steel Appliances
- Upgraded Countertops
- Disposal
Flooring
- Carpet
- Laminate
- Ceramic Tile
Bedrooms and Bathrooms
- 3 Bedrooms
- En-Suite Primary Bedroom
Laundry
- Laundry in unit
- Electric Dryer
- Washer
Parking
- Parking Lot
- 1 Assigned Parking Space
- Secure Parking
Outdoor Features
- Balcony
- Deck
- Outdoor Storage
Schools
- Valley Forge Elementary And Middle School
- Conestoga High School
Utilities
- Forced Air Heating and Cooling System
- Heat Pump System
- 200+ Amp Service
- Electric Water Heater
- Cable TV Available
Listing and Financial Details
- Tax Lot 1647
- Assessor Parcel Number 43-05 -1647
Community Details
Overview
- $2,000 Capital Contribution Fee
- Association fees include common area maintenance, snow removal, trash, pest control, lawn maintenance
- Shew Community Management Inc HOA
- Chesterbrook Subdivision
Recreation
- Community Pool
Pet Policy
- Limit on the number of pets
Ownership History
Purchase Details
Home Financials for this Owner
Home Financials are based on the most recent Mortgage that was taken out on this home.Purchase Details
Home Financials for this Owner
Home Financials are based on the most recent Mortgage that was taken out on this home.Purchase Details
Home Financials for this Owner
Home Financials are based on the most recent Mortgage that was taken out on this home.Purchase Details
Home Financials for this Owner
Home Financials are based on the most recent Mortgage that was taken out on this home.Similar Homes in Chesterbrook, PA
Home Values in the Area
Average Home Value in this Area
Purchase History
| Date | Type | Sale Price | Title Company |
|---|---|---|---|
| Deed | $450,000 | None Listed On Document | |
| Deed | $450,000 | None Listed On Document | |
| Deed | $330,000 | Matrix Abstract Inc | |
| Deed | $264,000 | None Available | |
| Deed | $148,900 | -- |
Mortgage History
| Date | Status | Loan Amount | Loan Type |
|---|---|---|---|
| Previous Owner | $243,750 | New Conventional | |
| Previous Owner | $194,000 | Fannie Mae Freddie Mac | |
| Previous Owner | $133,900 | No Value Available |
Property History
| Date | Event | Price | Change | Sq Ft Price |
|---|---|---|---|---|
| 11/20/2024 11/20/24 | Sold | $450,000 | -3.2% | $276 / Sq Ft |
| 11/06/2024 11/06/24 | Pending | -- | -- | -- |
| 09/06/2024 09/06/24 | For Sale | $465,000 | -- | $285 / Sq Ft |
Tax History Compared to Growth
Tax History
| Year | Tax Paid | Tax Assessment Tax Assessment Total Assessment is a certain percentage of the fair market value that is determined by local assessors to be the total taxable value of land and additions on the property. | Land | Improvement |
|---|---|---|---|---|
| 2024 | $4,515 | $128,170 | $36,430 | $91,740 |
| 2023 | $4,241 | $128,170 | $36,430 | $91,740 |
| 2022 | $4,131 | $128,170 | $36,430 | $91,740 |
| 2021 | $4,053 | $128,170 | $36,430 | $91,740 |
| 2020 | $3,941 | $128,170 | $36,430 | $91,740 |
| 2019 | $3,817 | $128,170 | $36,430 | $91,740 |
| 2018 | $3,741 | $128,170 | $36,430 | $91,740 |
| 2017 | $3,652 | $128,170 | $36,430 | $91,740 |
| 2016 | -- | $128,170 | $36,430 | $91,740 |
| 2015 | -- | $128,170 | $36,430 | $91,740 |
| 2014 | -- | $128,170 | $36,430 | $91,740 |
Agents Affiliated with this Home
-
Mary Preobra
M
Seller's Agent in 2024
Mary Preobra
RE/MAX Main Line - Devon
1 in this area
1 Total Sale
-
Eli Qarkaxhia

Buyer's Agent in 2024
Eli Qarkaxhia
Compass RE
(215) 731-4116
2 in this area
770 Total Sales
-
Elle Lucas

Buyer Co-Listing Agent in 2024
Elle Lucas
Compass RE
(610) 400-4587
1 in this area
12 Total Sales
Map
Source: Bright MLS
MLS Number: PACT2073398
APN: 43-005-1647.0000
- 118 Cavalry Ct
- 103 Agnes Grace Ln
- 28 Valley Stream Ln
- 34 Parkview Cir
- 711 Washington Place Unit 11
- 1430 Washington Place Unit 30
- 28 Woodstream Dr
- 87 Amity Dr
- 39 Newport Dr
- 1598 Morgan Ln
- 16 Militia Hill Dr
- 7 Sturbridge Ln
- 30 Scott Ct
- 1748 Burgoyne Rd
- 1098 Armstrong Ct
- 793 Tory Hollow Rd
- 1510 Brandywine Ln
- 23 Le Forge Ct Unit 23
- 20 Hopkinson Ct Unit 159
- 103 Danor Ct
