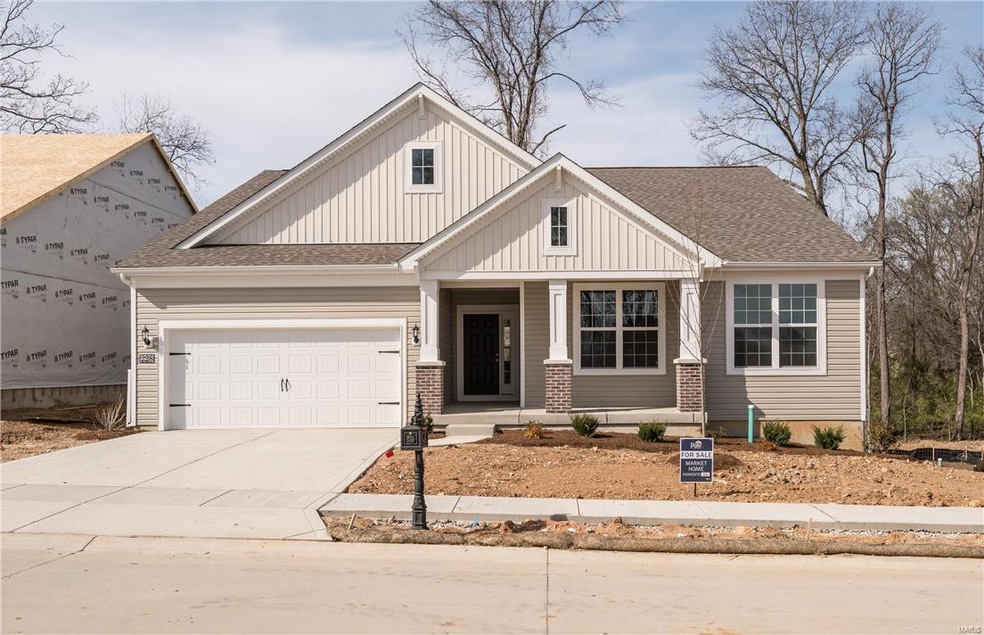
228 Chestnut Creek Crossing Dardenne Prairie, MO 63368
Estimated Value: $522,788 - $579,000
Highlights
- Primary Bedroom Suite
- Family Room with Fireplace
- Backs to Trees or Woods
- Open Floorplan
- Traditional Architecture
- Main Floor Primary Bedroom
About This Home
As of July 2016This is an Amberwood, Ranch at 2485 sq. ft. It has a 3 car tandem garage. It will have quartz counter tops in the kitchen and in the Pulte Planning Center. 9 foot ceilings on the main floor, bay window in the owner’s suite. Beautiful sunroom addition. Lookout basement with wooded tree line behind home.
Last Agent to Sell the Property
Berkshire Hathaway HomeServices Alliance Real Estate License #1999029205 Listed on: 02/10/2016

Co-Listed By
Berkshire Hathaway HomeServices Alliance Real Estate License #2022009094
Last Buyer's Agent
Berkshire Hathaway HomeServices Select Properties License #1999031994

Home Details
Home Type
- Single Family
Est. Annual Taxes
- $5,824
Year Built
- 2015
Lot Details
- Backs to Trees or Woods
HOA Fees
- $29 Monthly HOA Fees
Parking
- 3 Car Attached Garage
- Tandem Parking
- Garage Door Opener
- Off-Street Parking
Home Design
- Traditional Architecture
- Poured Concrete
Interior Spaces
- Open Floorplan
- Circulating Fireplace
- Gas Fireplace
- Low Emissivity Windows
- Tilt-In Windows
- Bay Window
- Sliding Doors
- Panel Doors
- Entrance Foyer
- Family Room with Fireplace
- Living Room
- Combination Kitchen and Dining Room
- Library
- Loft
- Sun or Florida Room
- Fire and Smoke Detector
- Laundry on main level
Kitchen
- Eat-In Kitchen
- Breakfast Bar
- Kitchen Island
- Built-In or Custom Kitchen Cabinets
Bedrooms and Bathrooms
- 3 Main Level Bedrooms
- Primary Bedroom Suite
- Walk-In Closet
- Primary Bathroom is a Full Bathroom
- Dual Vanity Sinks in Primary Bathroom
- Shower Only
Basement
- Basement Fills Entire Space Under The House
- Sump Pump
Utilities
- Heating System Uses Gas
- Electric Water Heater
Community Details
- Built by Pulte Homes
Ownership History
Purchase Details
Home Financials for this Owner
Home Financials are based on the most recent Mortgage that was taken out on this home.Similar Homes in the area
Home Values in the Area
Average Home Value in this Area
Purchase History
| Date | Buyer | Sale Price | Title Company |
|---|---|---|---|
| Chu Andrew | $350,000 | None Available |
Mortgage History
| Date | Status | Borrower | Loan Amount |
|---|---|---|---|
| Open | Chu Andrew | $280,000 |
Property History
| Date | Event | Price | Change | Sq Ft Price |
|---|---|---|---|---|
| 07/07/2016 07/07/16 | Sold | -- | -- | -- |
| 05/30/2016 05/30/16 | Pending | -- | -- | -- |
| 02/27/2016 02/27/16 | Price Changed | $364,990 | -1.4% | $147 / Sq Ft |
| 02/10/2016 02/10/16 | For Sale | $369,990 | -- | $149 / Sq Ft |
Tax History Compared to Growth
Tax History
| Year | Tax Paid | Tax Assessment Tax Assessment Total Assessment is a certain percentage of the fair market value that is determined by local assessors to be the total taxable value of land and additions on the property. | Land | Improvement |
|---|---|---|---|---|
| 2023 | $5,824 | $93,708 | $0 | $0 |
| 2022 | $4,807 | $71,884 | $0 | $0 |
| 2021 | $4,804 | $71,884 | $0 | $0 |
| 2020 | $4,599 | $66,500 | $0 | $0 |
| 2019 | $4,584 | $66,500 | $0 | $0 |
| 2018 | $4,762 | $66,500 | $0 | $0 |
| 2017 | $4,765 | $66,500 | $0 | $0 |
| 2016 | $2,324 | $7,600 | $0 | $0 |
| 2015 | $503 | $7,600 | $0 | $0 |
Agents Affiliated with this Home
-
Pat Malloy

Seller's Agent in 2016
Pat Malloy
Berkshire Hathaway HomeServices Alliance Real Estate
(636) 530-4006
9 Total Sales
-
Kevin Goffstein

Seller Co-Listing Agent in 2016
Kevin Goffstein
Berkshire Hathaway HomeServices Alliance Real Estate
(314) 712-3898
11 Total Sales
-
Linda Boehmer

Buyer's Agent in 2016
Linda Boehmer
Berkshire Hathway Home Services
(314) 581-4414
105 in this area
1,870 Total Sales
Map
Source: MARIS MLS
MLS Number: MIS16006821
APN: 2-113B-C142-00-0011.0000000
- 7711 Boardwalk Tower Cir
- 729 Phoenix Dr
- 151 Bayhill Village Dr
- 2 Macleod Ct
- 218 Hawksbury Place
- 313 Hawks View Dr
- 2329 Plum Grove Dr
- 7313 Little Oaks Dr
- 223 Falcon Hill Dr
- 2611 Tysons Ct
- 7302 Macleod Ln
- 572 Misty Mountain Dr
- 316 Sir Calvert Ct
- 33 Horsetail Ct
- 706 Falcon Hill Trail
- 375 Falcon Hill Dr
- 835 Hawk Run Trail
- 6 Rock Church Dr
- 103 Preston Cir
- 7219 Watsons Parish Dr
- 228 Chestnut Creek Crossing
- 230 Chestnut Creek Crossing
- 232 Chestnut Creek Crossing
- 234 Chestnut Creek Crossing
- 221 Chestnut Creek Crossing
- 218 Chestnut Creek Crossing
- 233 Chestnut Creek Crossing
- 236 Chestnut Creek Crossing
- 219 Chestnut Creek Crossing
- 216 Chestnut Creek Crossing
- 235 Chestnut Creek Crossing
- 331 Chestnut Creek Cir
- 211 Chestnut Creek Crossing
- 238 Chestnut Creek Crossing
- 289 Fairway Green Dr
- 329 Chestnut Creek Cir
- 288 Fairway Green Dr
- 214 Chestnut Creek Crossing
- 209 Chestnut Creek Crossing
- 212 Chestnut Creek Crossing
