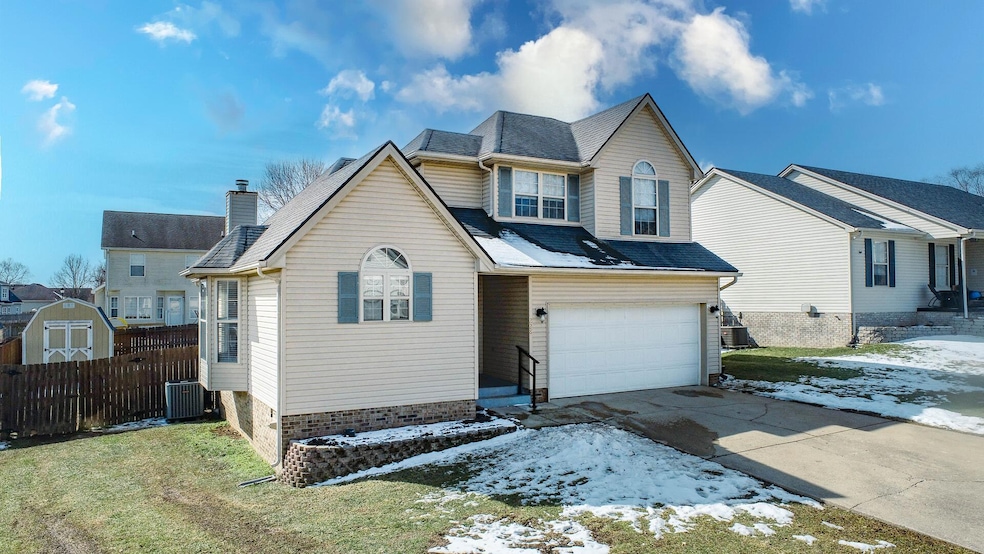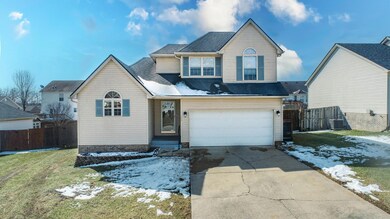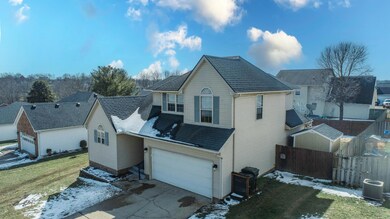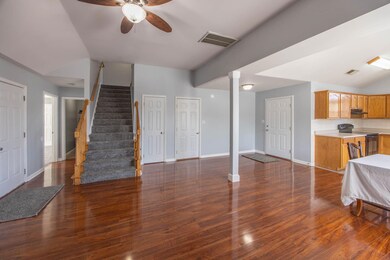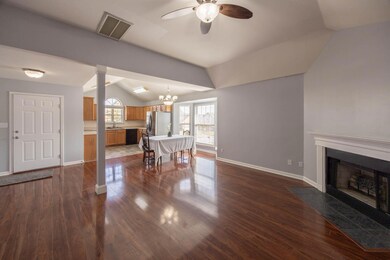
228 Colony Blvd Georgetown, KY 40324
Highlights
- Above Ground Pool
- Contemporary Architecture
- No HOA
- Deck
- Main Floor Primary Bedroom
- Neighborhood Views
About This Home
As of April 2025Welcome to 228 Colony Blvd, a charming single-family home nestled in the heart of Georgetown, KY. This residence offers 4 spacious bedrooms and 2.5 bathrooms, providing ample space for comfortable living. The primary bedroom is conveniently located on the first floor, ensuring ease and accessibility. Home is move in ready with fresh paint and carpet.Built in 1995, this 1,740 sq ft home boasts a warm and inviting atmosphere. The living area features a cozy fireplace, perfect for relaxing evenings. The eat-in kitchen is designed for both functionality and style, making meal preparation a delight. Ceiling fans are installed throughout the home, enhancing comfort during all seasons. REDFINStep outside to discover a private backyard oasis, ideal for outdoor gatherings or quiet relaxation. The attached garage provides convenient parking and additional storage space. Situated in a serene neighborhood, this property offers both tranquility and proximity to local amenities.Has two storage buildings.Don't miss the opportunity to make 228 Colony Blvd your new home, where comfort and convenience blend seamlessly.
Last Agent to Sell the Property
Thwaites Realtors® LLC License #209816 Listed on: 03/07/2025
Home Details
Home Type
- Single Family
Est. Annual Taxes
- $2,228
Year Built
- Built in 1997
Lot Details
- 7,841 Sq Ft Lot
- Privacy Fence
Home Design
- Contemporary Architecture
- Block Foundation
- Shingle Roof
- Composition Roof
- Vinyl Siding
Interior Spaces
- 1,714 Sq Ft Home
- 2-Story Property
- Fireplace
- Blinds
- Entrance Foyer
- Living Room
- Dining Area
- Neighborhood Views
- Crawl Space
- Washer and Electric Dryer Hookup
Kitchen
- Oven or Range
- Microwave
- Dishwasher
Flooring
- Carpet
- Laminate
- Tile
Bedrooms and Bathrooms
- 4 Bedrooms
- Primary Bedroom on Main
- Walk-In Closet
Parking
- Garage
- Driveway
Pool
- Above Ground Pool
- Outdoor Pool
Outdoor Features
- Deck
- Storage Shed
Schools
- Anne Mason Elementary School
- Royal Spring Middle School
- Not Applicable Middle School
- Scott Co High School
Utilities
- Cooling Available
- Heat Pump System
Community Details
- No Home Owners Association
- The Colony Subdivision
Listing and Financial Details
- Assessor Parcel Number 138-20-296.000
Ownership History
Purchase Details
Home Financials for this Owner
Home Financials are based on the most recent Mortgage that was taken out on this home.Purchase Details
Home Financials for this Owner
Home Financials are based on the most recent Mortgage that was taken out on this home.Purchase Details
Similar Homes in Georgetown, KY
Home Values in the Area
Average Home Value in this Area
Purchase History
| Date | Type | Sale Price | Title Company |
|---|---|---|---|
| Warranty Deed | $300,000 | None Listed On Document | |
| Warranty Deed | $300,000 | None Listed On Document | |
| Deed | $143,000 | None Available | |
| Interfamily Deed Transfer | -- | None Available |
Mortgage History
| Date | Status | Loan Amount | Loan Type |
|---|---|---|---|
| Open | $294,566 | FHA | |
| Previous Owner | $60,000 | New Conventional | |
| Previous Owner | $139,374 | FHA | |
| Previous Owner | $125,000 | New Conventional | |
| Previous Owner | $133,275 | New Conventional | |
| Previous Owner | $24,000 | Credit Line Revolving |
Property History
| Date | Event | Price | Change | Sq Ft Price |
|---|---|---|---|---|
| 04/30/2025 04/30/25 | Sold | $300,000 | 0.0% | $175 / Sq Ft |
| 03/08/2025 03/08/25 | Pending | -- | -- | -- |
| 03/07/2025 03/07/25 | For Sale | $299,900 | 0.0% | $175 / Sq Ft |
| 02/26/2025 02/26/25 | Pending | -- | -- | -- |
| 02/24/2025 02/24/25 | For Sale | $299,900 | -- | $175 / Sq Ft |
Tax History Compared to Growth
Tax History
| Year | Tax Paid | Tax Assessment Tax Assessment Total Assessment is a certain percentage of the fair market value that is determined by local assessors to be the total taxable value of land and additions on the property. | Land | Improvement |
|---|---|---|---|---|
| 2024 | $2,228 | $247,800 | $0 | $0 |
| 2023 | $2,138 | $235,800 | $38,500 | $197,300 |
| 2022 | $1,645 | $193,500 | $33,000 | $160,500 |
| 2021 | $1,701 | $180,600 | $33,000 | $147,600 |
| 2020 | $1,405 | $163,500 | $33,000 | $130,500 |
| 2019 | $1,377 | $157,800 | $0 | $0 |
| 2018 | $1,306 | $150,520 | $0 | $0 |
| 2017 | $1,313 | $150,520 | $0 | $0 |
| 2016 | $1,184 | $147,096 | $0 | $0 |
| 2015 | $1,144 | $143,000 | $0 | $0 |
| 2014 | $1,186 | $143,000 | $0 | $0 |
| 2011 | $89 | $143,668 | $0 | $0 |
Agents Affiliated with this Home
-
Donna Thwaites

Seller's Agent in 2025
Donna Thwaites
Thwaites Realtors® LLC
(859) 707-8152
333 Total Sales
-
Christopher Thwaites

Seller Co-Listing Agent in 2025
Christopher Thwaites
Thwaites Realtors® LLC
(859) 707-7843
256 Total Sales
-
Jenny Mateyoke

Buyer's Agent in 2025
Jenny Mateyoke
Keller Williams Legacy Group
(859) 533-9427
385 Total Sales
Map
Source: ImagineMLS (Bluegrass REALTORS®)
MLS Number: 25003299
APN: 138-20-296.000
- 111 N Lafayette Dr
- 112 Monticello Dr
- 214 Colony Blvd
- 105 Cornwallis Dr
- 144 Williamsburg Ln
- 358 Williamsburg Ln
- 124 Keelridge Dr
- 323 Williamsburg Ln
- 246 Sturbridge Dr
- 311 Williamsburg Ln
- 309 Williamsburg Ln Unit 311
- 177 Swilcan Bridge Way
- 105 Citation Ct
- 98 Delissa Dr
- 101 Saint Andrews Way
- 470 General John Payne Blvd
- 124 Amen Corner Way
- 24 Falls Creek Dr
- 210 Taylorsville Trail
- 113 Swilcan Bridge Way
